Interviews & Reflections / Entrevues et réflexions
Gerald L. Pocius
Interview and Introduction by Meghann E. Jack
Introduction
1 Gerald L. Pocius is a native of Pennsylvania, but his research and teaching career has largely focused on Atlantic Canada, specifically Newfoundland, where he is Professor Emeritus in the Department of Folklore at Memorial University. Unlike other folklorists who have researched buildings and landscapes, Jerry has notably won both the Chicago Folklore Prize from the American Folklore Society and the Abbott Lowell Cummings Award from the Vernacular Architecture Forum for his monograph on the small fishing village of Calvert, on Newfoundland’s Southern Shore. A Place to Belong: Community Order and Everyday Space in Calvert, Newfoundland (1991) has remained a classic in Canadian ethnographic writing—original for its rejection of constricted representations of Newfoundland society that tended to focus on kinship, social customs, and livelihood but ignored the complex, intimate relationships between settlers and their landscape.
2 In this interview, we discuss how Jerry “found folklore,” and how the expanding focus on folklife studies within the University of Pennsylvania formed a generative intellectual climate where, as a graduate student, he could pursue his diverse research interests, especially the study of rural, working-class places and the interrelationship between environment and culture as revealed through material and spatial understandings. Jerry also reflects on why he thinks vernacular architecture emerged as such an attractive field of study within folkloristics during the mid-to-late 20th century, and what folklore as a discipline can offer towards the ethnographic and historical analysis of the built landscape. He draws our attention to the importance of field-based learning opportunities for graduate students as central to inspiring the next generation of folklore and vernacular architecture scholars. His interview reminds us that without kind and generous mentorship, experiential and creative teaching strategies that integrate built environments and cultural landscapes, students of folklore will not recognize the rich interpretative potential of architecture. While frameworks of materiality and place remain popular among young folklorists, architecture is innately the most complex of material forms, and, as Victor Buchli has observed, “the context in which most other material culture is used, placed, and understood” (2002: 27). It is for this reason, Jerry argues, that architecture must retain its relevancy in the folkloristic study of objects.
3 MJ: How did you become involved in folklore, and more specifically, vernacular architecture research? Who were your intellectual influences?
4 GP: When I arrived in Newfoundland in the fall of 1973 to begin my MA studies in folklore at Memorial University, I was eager to learn about a place and culture I had visited periodically during summer holidays while an undergraduate at Drexel University in Philadelphia. At Drexel I had studied sociology and history, documented textiles and gravestones in my spare time, heard Bob Dylan, Dave Van Ronk, Ramblin’ Jack Elliot, Tom Rush at Philly concert halls and coffee houses, and photographed old-time fiddle players at the West Virginia State Folk Festival in Glenville over several summers. My family was working class, my father a factory worker and union supporter. While at Drexel, one of my mentors was Art Shostak, a sociologist specializing in blue collar life—his courses made me understand better my social and political roots. Eventually I decided I wanted to be a folklorist. I had discovered folklore through one of my other teachers at Drexel, William Hollis, a poet who taught me Yeats, Eliot, the Motif-Index of Folk Literature, and Metaphorical Thinking in a two-course senior seminar. Hollis was a romantic, a scholar who felt we should be passionate about many topics, a Renaissance person of sorts. He knew of my many interests: literature and music, a curiosity of mythology and belief. I was learning handweaving in the evenings at the Philadelphia College of Textiles, and in that senior seminar wrote a lengthy paper for him on pottery and weaving as metaphor. I was interested in visual culture, a passionate photographer; in my darkroom I developed images from many outings. Gettysburg monuments, Scranton coalscapes, Rittenhouse Square hippie gatherings. From Hollis’ courses I learned about the Celtic Twilight and the landscapes of Little Gidding. He advised to look into the study of folklore—he didn’t know much about it—but by going into this field I could continue to pursue my wide range of interests. Study folklore, he urged, go to Memorial University, do good field work there, and return back to the U.S. for further study. So I took his advice.
5 As my studies progressed at Memorial, I knew that I wanted to focus on the study of objects. I realized folklorists approached artifacts both historically and ethnographically. My fieldwork summer of 1974 involved the documentation of 18th- and 19th-century gravestones and cemeteries for my MA thesis, and lengthy interviews on wool spinning, knitting, rug hooking and other textile traditions [for a research project funded by the National Museum of Man in Ottawa].1 During my two graduate years at Memorial, I read everything I found written by Henry Glassie, one of the few North American folklorists, I realized at the time, who was studying material culture. In a directed studies course supervised by David Hufford (who had worked as Pennsylvania’s state folklorist after Glassie left for Indiana), I annotated Glassie’s bibliography from his Pattern book, and he became the external reader for my MA gravestone thesis. And his writings started to turn my attention towards buildings.
6 No one at Memorial was an expert on material culture, so I was advised to go elsewhere for my PhD. I chose Penn because of the broad topical and theoretical range of its program. I wanted to be a folklife scholar, David Hufford had talked about working with Don Yoder, so I knew that he could mentor me on a wide range of topics. But other teachers there could broaden my folklore training. I eventually took courses with John Szwed, Kenny Goldstein, Dell Hymes, Dan Ben-Amos, Tris Coffin, Tom Burns, Jay Anderson. I started there in the fall of 1975.
7 I became more and more interested in vernacular architecture. During my first year at Penn, I took a vernacular architecture course with Don Yoder listed as the official teacher, but—in fact—taught by his TA, Bernie Herman. Bernie recruited me as his weekend fieldwork partner, and we would drive to new places looking for buildings to document. Sometimes, as well, Don Yoder took the two of us to his favourite landscapes—like the Oley Valley. I was learning about architecture quickly, how to identify, how to measure, how to draw simple floor plans. My course research project for Bernie’s course involved documenting the Warner farmstead (including several barns, Cape Cod house, and the fields and gardens) in Susquehanna County, Pennsylvania (Figs. 1 & 2).
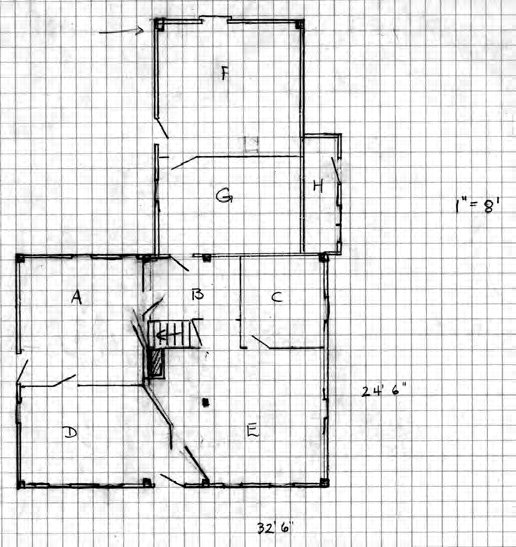 Display large image of Figure 1
Display large image of Figure 1
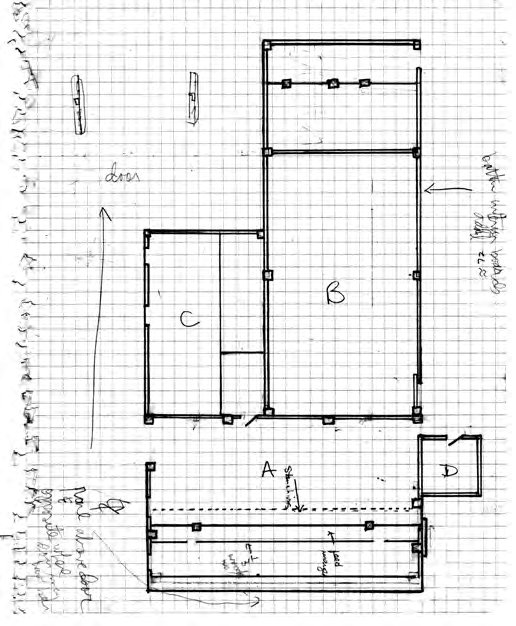 Display large image of Figure 2
Display large image of Figure 2
8 By the fall of 1976, Henry Glassie had arrived at Penn, and obviously I was excited to work with him. Henry taught a course called the “Artifact in American History.” While the lectures often included architecture, the scope was much broader. Henry focused on the cultural landscape as artifact, he talked about the open fields of Braunton, narratives of the Ballymenone countryside, the New England village and field patterns of towns like Deerfield and Concord. His course broadened how I thought about landscapes, objects, and space. I learned ways of reading settlement patterns, field configurations, village layouts—as well as the buildings themselves. I had first read Estyn Evans’ work in Herbert Halpert’s Celtic Folklore seminar I took at Memorial, and Henry reintroduced me to Evans’ writings as well as his own mentor, Fred Kniffen. Henry’s class—along with frequent informal chats that Bernie and I had with him—lead me to settle on several possible cultural landscape dissertation topics. I had three tentative options chosen: Susquehanna County, Pennsylvania houses; architecture of the Australian outback; Calvert, Newfoundland buildings and spaces.
9 During my last course semester at Penn, the same semester I was doing my comps, I got a job offer from Memorial University. Henry advised to pick the easiest dissertation topic that I could complete most quickly. So Newfoundland would be my field location. I chose one community—a geographic focus favoured by ethnographers working there at the time, an island dotted with Redfield’s “little communities” (1955). I chose Calvert because I knew it well; I had already done folksong research there,2 and I had spent much time visiting, photographing, staying with local folks, and chatting. I talked a lot about what I might do with Henry and Don. Henry suggested I think of my research as a study of an artifact system, with macro and micro levels of analysis of one community. Not surprisingly, his work in Ballymenone was going on at the same time; we were both studying a wide range of objects based in a community. He suggested that the best model for this kind of work was Estyn Evans’ Mourne Country (1967), a solid descriptive work of things and spaces all contributing to the culture of one place.
10 My ethnographic focus on one community, I thought, was a good way of developing my skills as a folklorist. My MA work was largely historic, a focus on early Newfoundland gravestones. But during my MA program, I also carried out my research project on textiles, based almost exclusively on interviews and observation. So in that first summer in grad school at Memorial I was learning how to read artifacts not only archaeologically but by observation and interview—how things were used. As a folklorist studying material culture at Penn, I was learning about folklife methodologies from both Don and Henry, methodologies both historical and ethnographic. Information from objects, information from interviews. My ethnographic study of Calvert would complement my MA thesis, a historical ethnography of gravestones.
11 When I began my study of Calvert’s vernacular architecture in the 1970s, folklore was at the forefront of legitimatizing research on ordinary, neglected buildings. We had the methodology, we had developed the interpretive tools. The time was right for both folklore and vernacular architecture.
12 MJ: What were some of the reasons for these developments in folklore at this time?3
13 GP: The 1960s and early 1970s were a time of intellectual turmoil, rebellion, and revolt—the civil rights movement, the Vietnam war, women’s liberation all questioned old assumptions.4 The academic landscape transformed from scholarship dominated by elite Anglo-Saxon males, to integrate emerging voices representative of diverse ethnicities, classes, regions, genders. Ignored stories began to be heard and interpreted through new theoretical frames and methodological approaches: the new social history, new literary criticism, new perspectives. New fields entered the academic landscape, while old disciplines began to be attentive to the overlooked. Black Studies, Native American Studies, Women’s Studies, American Civilization, and American Studies. Most of these disciplines were born from the radical politics of the time, and offered alternatives to the entrenched powers.
14 Glassie was important in this paradigm shift. He published a study of Appalachian log cabins in 1963, followed a year later by a study of Southern outbuildings as well as Child ballads, folktales, song repertoires, narratives he collected, and an essay on barns. Glassie’s passion for traditional culture, grounded in a critical romantic approach, mirrored what folklore as an emerging, professionalizing discipline was to become. A discipline concerned with both the material and oral cultural expressions of the rural working class.
15 MJ: Why did folklorists make such an early impact? What were folklorist’s contributions?
16 GP: I think there were a number of paradigms that folklore operated with that made vernacular architecture a focus for so many young folklorists in the late 1960s and 1970s. No wonder there was Warren Roberts’ chapter on “folk architecture” in Richard Dorson’s introductory textbook, Folklore and Folklife (1972). I read this in my introductory folklore class. Architecture was just taken for granted as one of the things you could pursue as a folklorist. So what did folklore have to offer? What were folklorist’s contributions? Let me suggest a series of paradigms that explain folklore’s role in the emergence of vernacular architecture scholarship: neglected buildings; field documentation; typology; drawing; region; texts; contexts; and cultural interpretation.5
Neglected Buildings
17 What early folklore work brought to vernacular architecture pursuits was a focus on the neglected—primarily the rural. Buildings of all sorts from the agricultural landscape—farmhouses, barns, other outbuildings—played little part in mainstream architectural scholarship, yet these were the landscapes in which folklorists of the 1960s and 1970s most often found their work.
Field Documentation
18 Much of the reformulation of folklore in the 1960s involved placing fieldwork and the documentation of field materials at the centre of the discipline. Folklorists wanted to do fieldwork correctly, courses in fieldwork were basic to graduate training, fieldwork guides were mandatory reading. This can be characterized as a shift to include both text and context. What this required in terms of vernacular architecture was a focus on recording the individual buildings as well as the particular people that built and used those buildings. Folklorists considered documentation of actual structures as the starting point for any type of research. All folklorists gathered field material—textual items—whether they were barns or ballads or folktales. The building was privileged over other types of sources such as popular magazines or builder’s guides.
Typology
19 Typology has been central to folkloristics and its work of explaining cultural phenomenon. For generations, folklorists organized a wide range of expressive culture genres through the analytical construct of type: ballad types, tale types, legend types. Early work on buildings followed this model, as folklorists began to think in formal categories or building types. Just look at Pattern in the Material Folk Culture (Glassie 1968) for a list of building types in regular parlance today—I house; hall and parlour; Georgian; double-crib barn; English barn. We categorized by form, by item. We looked for typological patterns that reflected deeper cultural values and represented, as Robert St. George explains, a “regional consciousness” (1988).
Drawing
20 Folklorists created typologies to bring order to the materials they studied in the field. Type was manifested in plan, and the drawing of plans became one of the primary documentation methodologies that folklorists adopted to delineate type. Drawing plans became a way of delineating order, but capturing spatial representation also meant to help illustrate and explicate and deeper cultural values. The minutiae of architectural details were secondary to wanting to illuminate broader cultural logics. Why did buildings look the way they looked? How was space used?
21 I learned to draw simple plans from Bernie Herman. Base-lines sketched on gridded notebooks, quickly measured in the field, redrawn to scale when back home. No computers then, no CAD, only rough field sketches (Figs. 3, 4, 5) later hand-drawn on scaled graph paper (Figs. 1 and 2). Folklorists weren’t trying to be architects, we weren’t fetishizing plans, rather we were drawing approximate measured drawings as a sketch of what we saw—room layouts, paths of movement, access rituals. We didn’t feel the need to do architectural drawings. Looking at some of the early vernacular architecture essays in journals like Pioneer America, one can see how basic folklorist’s plans were. We were studying cultural behaviour, not reproducing architectural features. We didn’t need to use the methods of architectural historians because our goals were different.
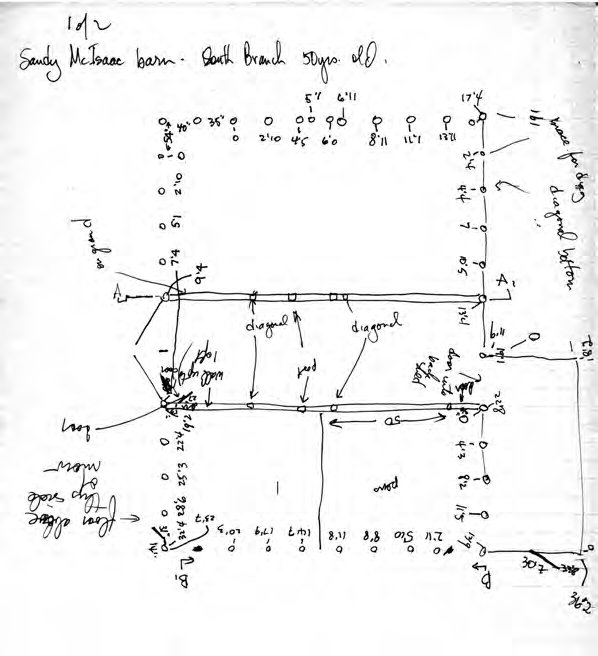 Display large image of Figure 3
Display large image of Figure 3
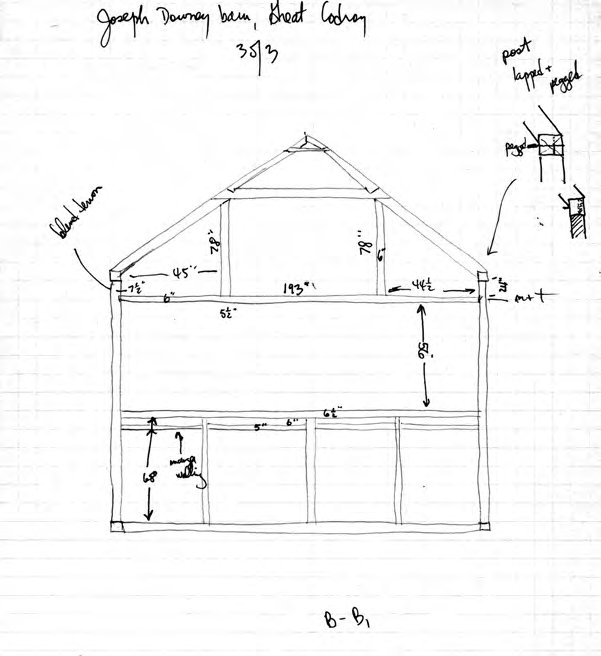 Display large image of Figure 4
Display large image of Figure 4
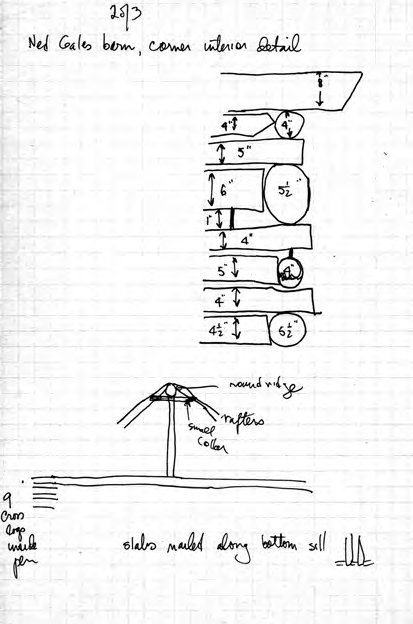 Display large image of Figure 5
Display large image of Figure 5
Region
22 Identifying cultural typologies meant larger spatial issues could be investigated. Folklorists were interested in how ideas travelled, the cultural borrowings from one group to another. Kniffen and Glassie’s essays traced the diffusion of house types, leading to Glassie’s Pattern book in 1968. But, more fundamentally, folklorists were trying to understand the characteristics of regions. We were regional specialists. Indiana University required its PhD candidates to have a regional specialty. In 1984, John McDowell organized a summer school at the Folklore Institute at Indiana University on “Regionalism and Folklore.” A number of scholars came for a week each to lecture on their particular specialist region—in my case, Newfoundland. What was the “personality” of the region—to use Estyn Evans’ phrase? Gradually, I believe, the focus on region has evolved into the rubric of “place”—really just a new name for an old idea that folklorists have always researched. Everyone studies place now, place studies today are trendy, but it is simply a new name for our longstanding focus on regions.
Texts
23 Historically, folklore has been a discipline which documents items through fieldwork, orders them into typologies, and then reads these to reveal cultural ideas and values. A folklore type survives because as a distinct identifiable cultural form it fulfills particular cultural values. An item can be read solely by itself as a cultural text to obtain cultural insight. Folklorists analyzed ballad texts for insights into courtship practices, gendered experiences, or class relations. We were engaged in the same “new criticism” of literary scholars, whether that be ballads or buildings. In other words, we folklorists did “building archaeology.” As Glassie argued, folklore and archaeology were almost identical pursuits—both read cultural information from an assemblage of items. After hearing a presentation by Bernie Herman on his work on Delaware houses, my late colleague David Buchan, a ballad scholar, remarked that those studying historic ballads should be reading studies like Bernie’s The Stolen House (1992) because they were attempts to read culture through items.
24 Probably the most influential study of buildings-as-texts has been Folk Housing in Middle Virginia (1975). Criticisms about the actual dating of the houses aside, Glassie’s book stands as one of the seminal treatises in vernacular architecture. As Ed Chappell said several years ago to students in one of my folklore field schools, “if Glassie had not written Folk Housing, we’d still be asking the same kind of questions, but our answers would be a lot dumber.” I think Glassie’s study will always remain as a model of both method and interpretation of discrete buildings as cultural texts.
Contexts
25 Folklore in the 1960s and 1970s underwent a major reorientation, away from the specifics of analyzing texts to what was referred to as the study of context. Much was written about what the study of context involved. This was reflected in a heightened interest in ethnography, a shift from texts to performers and performances, to interviewing and observing those who were engaged in the items of folklore. Fieldwork became not necessarily documenting things, but also observing how things were talked about or used. These new folklorists, trained in interviewing, in observation techniques, in field note taking, began to produce more ethnographic architectural studies based on time spent with people living and working in buildings.
26 Glassie’s study of Virginia houses focused on built form, revealing a cognitive shift from the preindustrial to the modern, reflected in the change from open to closed plans. I had observed closed plans used in open ways in Newfoundland, and in my research, I wanted to show through contemporary ethnography that plans can be used differently from what only a strict reading of form would suggest. We were all moving to ethnography. Michael Ann Williams had finished her architectural ethnography on Southwestern North Carolina, Glassie was working in Ballymenone. Folklorists became concerned with ethnographic case studies, moving beyond earlier research focused more exclusively on form. My work over the years has combined buildings and interviews. Work on Codroy Valley barns in 1982, for example, combined drawings, floor plans, and information from folks who knew the place well (Figs. 6, 7).
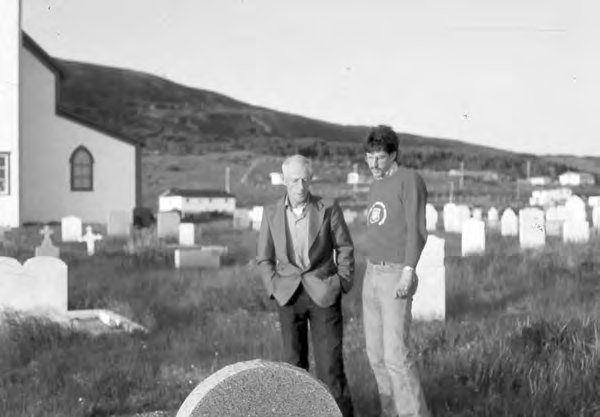 Display large image of Figure 6
Display large image of Figure 6
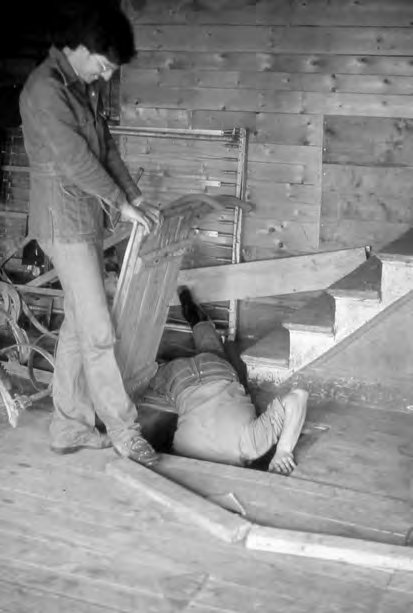 Display large image of Figure 7
Display large image of Figure 7
Cultural Interpretation
27 If vernacular architecture was material culture, then cultural interpretation using cultural theories became fundamental. When asked what a folklorist is, my answer is often an “anthropologist who stays close to home.” But we are also different from anthropology in that we often start with items (folklore genres like custom, belief, song) and we do both historical ethnography and contemporary ethnography. In our writing about any cultural behaviour, we draw heavily from cultural anthropology, communications theory, and sociolinguistics to ultimately understand the actions of people in particular cultural contexts.
28 We are also different from historians (and architectural historians). Our goal is understanding the workings of culture, the mind in matter, the architecture of past thoughts. We are more interested in the symbolic rather than the economic or political. Oral historians rarely have training in close textual narrative analysis to deconstruct the subtle messages in interviews. And architectural historians often privilege the object over the interview (if one is done at all). Voice is relegated to the archival image or newspaper account, the trade publication or magazine ad.
29 As folklorists you need to see how a wide range of items—both verbal and non-verbal—relate as overall cultural expressions of a particular place. Folklorists study culture in all its forms. In order to truly understand culture, you need to study both language and things. The oral, spiritual, customary, and material aspects of Don Yoder’s integrative folklife approach emphasized that real cultural understanding of buildings would only be possible through documenting and understanding multiple aspects of a particular place. Passing the Time in Ballymenone (Glassie 1982) would became the penultimate model of a wide-ranging study of a place through narrative, belief, and material things.
30 MJ: What can folklorists contribute to vernacular architecture studies today? Is there a place for folklore in vernacular architecture scholarship? Is there a place for vernacular architecture in folklore scholarship?
31 GP: One of the things that drew me to folklore as a discipline was its focus on fieldwork. My undergraduate degree at Drexel was in interdisciplinary studies, with concentrations in sociology and history. I knew I was interested in observing and studying the ideas and behaviour of others—past and present. But sociology at the time was often surveys and statistics, and history tied to archives. I became a folklorist in part because the discipline turned to the field for answers. Answers from objects found in their everyday contexts, answers from observing how people behaved, answers from asking people questions. My preconceived notions about human behaviour were always upended in fieldwork, constantly challenging me to re-evaluate my preconceptions. My own work over the years was always grounded in fieldwork. And from that, I think some of my most important teaching contributions involved creating field schools that enabled students to learn the values of fieldwork, and specifically learn how to read and interpret the architecture of everyday landscapes.
32 I came into folklore partly from my interest in history, and that has remained a key focus in much of my teaching and research. I believe that folklorists can interpret past buildings in ways architectural historians, historians, and others are not trained to do—especially given our background in cultural theories and approaches. We folklorists understand culture on a broad basis—given our training in how to read things and the ethnographic methods that guide our fieldwork. Folklorists ask different questions. We are looking for different answers than my historian teaching colleagues. So with the field schools at Memorial, I wanted to teach students a different kind of history based on folklore field methods.
33 The first field school model that I developed at Memorial University was what eventually became known as the English Cultural Landscape (ECL) Programme. The realization that folklorists had special ways of interpreting histories as well as an interest in all classes lead me to develop my programme, an opportunity to train folklorists—and other students—how to read and interpret buildings and places. Memorial has a campus outside of London—in Harlow, Essex—and in 1991 I was asked by the Dean to explore creating a field school there. Over the period from 1993 until 2015 I taught my ECL field school—generally on a biennial basis for six weeks each summer (although I did teach two semester-long programmes as well). This course introduced students to the entire range of English architecture from Roman times to the 21st century, first through a series of class lectures that followed the chronology of these periods, focusing on architectural features and cultural interpretations. Six weeks would then be spent in the UK, mainly two or three full-day field trips a week, reproducing the architectural chronology taught in classes on the field trips. A key element of the program were field books that students had to keep, identifying architectural features they observed, museum techniques of exhibition and representation, and reflecting on cultural interpretations of what they saw. They learned to identify quatrefoils and Flemish bonds, window mullions and pargetting. And architectural plans and types—open halls and cloisters, suburban terraces and tithe barns. Styles from Perpendicular Gothic to Arts and Crafts or Postmodern. So students learned about architectural forms in field contexts—from castles and Georgian country estates to farm houses and urban working-class tenements. They learned, as well, about how these buildings were displayed and interpreted as historic sites, how buildings became museums, how the heritage industry in the UK functioned for locals and foreign tourists. Everything from the Weald and Downland Living Museum to the Octagon of Ely Cathedral (Fig. 8), from Wimpole Hall to Lavenham’s Little Hall and St. Peter and St. Paul’s Parish Church. Besides field books and field trips, students also had to do a field-based paper, selecting particular buildings (or other objects) to document, record, interpret.
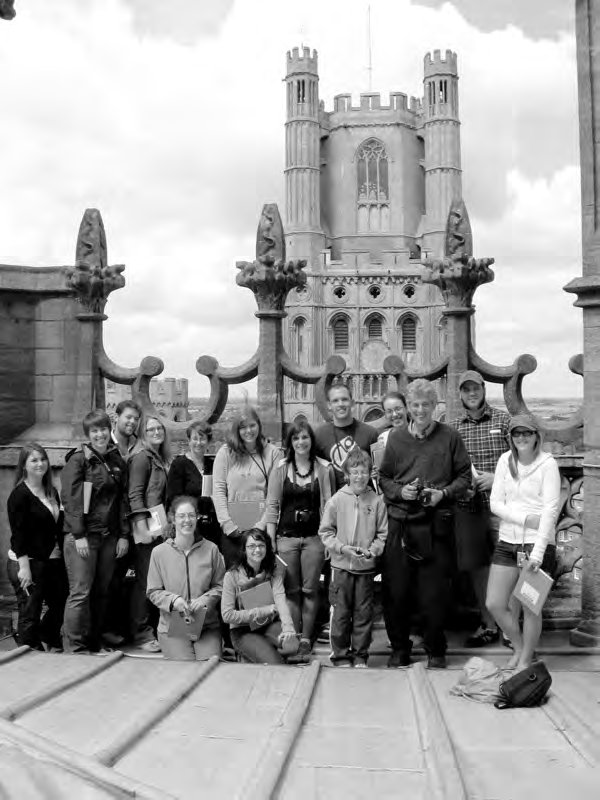 Display large image of Figure 8
Display large image of Figure 8
34 If our expertise as vernacular architecture folklorists was with buildings like farmhouses or barns, how could we teach about castles and cathedrals? As the discipline of folklore developed in the 1960s, we increasingly widened our focus beyond the working class to include the folklore of the middle class and the elite, to popular culture and mass media, to fashion and mass production, to the expressive culture of the rich as well as the poor. The folkloristic study of the built environment of the elite needed to catch up to the folkloristic study of elite oral and customary expressive culture. In studying artifacts, we could easily translate the kinds of questions we asked about the farmhouse and barn to those structures much more grandiose—just as we had already done with oral materials.
35 Over the years, I probably taught close to 400 students in the English Cultural Landscape Programme. For folklorists, it gave them the opportunity to develop the way they saw and then interpreted buildings—lessons in dating, chronology, building materials, changes in building types. Besides folklorists, the program drew numbers of students from other disciplines—geography, history, anthropology, archaeology, religious studies. Students learned the connections between various disciplines, we learned interdisciplinary borrowings, how questions might differ depending on disciplinary paradigms.
36 Folklorists may be drifting away from history these days, and maybe the same can be said for the study of vernacular architecture. That drift is evident from the widespread claim that the study of contemporary material culture remains important, but it really manifests itself in quite narrow interests—interests like food, textiles, domestic crafts. I think the study of buildings is seen to be of minor importance, less central to our understanding of contemporary life. While vernacular architecture was once a major topic of material culture research, today folklorists rarely research the built environment. Vernacular architecture courses are disappearing from folklore graduate programmes, students no longer trained specifically in how to interpret a building. We need to fight against this fallacy, that somehow architecture no longer matters.
37 In spite of the turn in material culture studies to topics such as food or craft, buildings still remain the key part of any person’s life. We all live in houses, we work outside the home in offices or factories, we shop in stores and malls, we pursue public shared activities in churches and halls and arenas. Buildings as material culture are just as an important part of cultural life as food or fashion. An entire type of cultural behaviour—buildings—is disappearing from what folklorists once were in the forefront of studying—not because folklorists are no longer able to study it, rather they have turned to other topics deemed more trendy, topics that I would say involve “easy” fieldwork.
38 My belief that architecture is a key part of everyday life and something folklorists should continue to study lead to my development of the Graduate Field School in Folklore at Memorial University. I believed that graduate students were being inadequately trained in field techniques and documentation generally, that students were reluctant to engage in what might be considered more uncomfortable, traditional face-to-face fieldwork. So I decided to combine the best of two field schools I knew about, that at the American Folklife Center (developed by David Taylor and others), and the Western Regional Architecture Program at the University of Utah (developed by Tom Carter). All incoming graduate students were required to take my field school course, they would work (and live) in one community every day for three weeks. Buildings would be the entrée into community life. They would learn all forms of cultural documentation: oral recorded interviews (Fig. 9), photography, mapping, as well as learning how to do floor plans (Fig. 10). We met with community residents and explained that we were there to document ordinary outbuildings (the most non-sensitive and easiest places to gain initial entry), that we were interested in houses as well, and we would be interviewing people about their daily lives. Students were divided up into teams of three, each student would be responsible for documenting one outbuilding (with their team), and then the team would work on the plan of one house together. We used large-scale drawing boards and paper, architectural rulers, and a plan was created in the field. Students found this methodology easy to use, and it gave them a lot of contact with community residents. Each student also had to research an essay based on recorded interviews on some aspect of everyday life. A printed booklet containing the plans, photographs and brief essays were produced for each field school and given to community members.
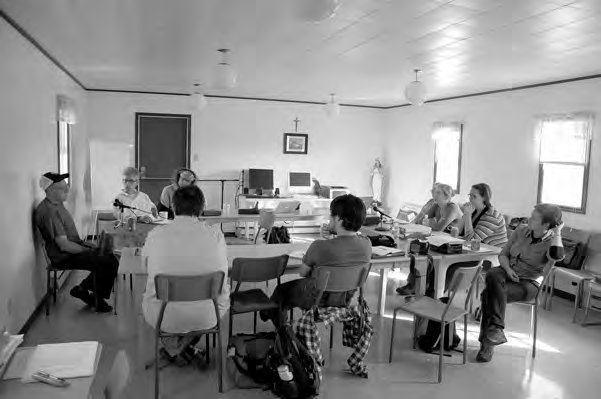 Display large image of Figure 9
Display large image of Figure 9
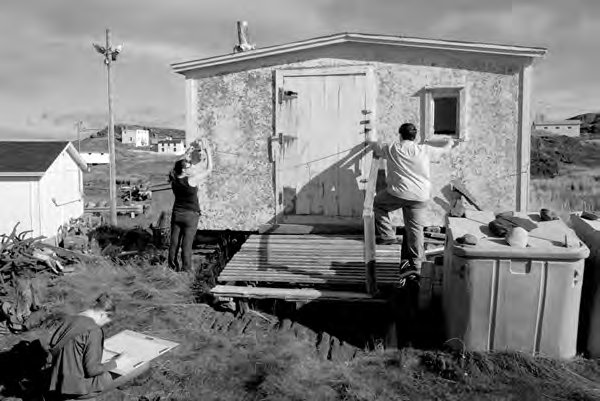 Display large image of Figure 10
Display large image of Figure 10
39 For three years, field schools in Keels, Quidi Vidi, and Witless Bay trained students on all aspects of cultural documentation—including how to document buildings through careful measured floor plans. This was not rocket science; it was methodical, easy to do. And I think students actually enjoyed creating these measured plans— which they displayed on the walls of community halls at the closing event of each field school. As a result of these field schools, two students who came to Memorial to work on other topics actually switched their MA theses to a vernacular architecture topic (Fig. 11). I had always felt that students shied away from architecture because they were never trained in what to do to research a topic. They all would know about transcription, they learned oral documentation skills. But the field schools made it clear how easy it was to teach this other skill of documenting buildings. I knew that for these three field schools, all of these students came away knowing about creating architectural plans, as well as oral recordings and photography. They could all take on architectural documentation projects in their future careers.6
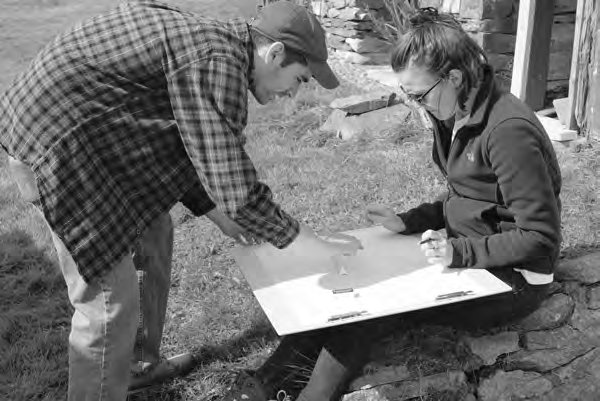 Display large image of Figure 11
Display large image of Figure 11
40 Some of what folklorists have contributed to vernacular architecture studies has become integral to current concepts of the field. Other contributions have come and gone now, just as all intellectual fads do. Approaches are always subject to reinterpretation and revision. But in all of the dimensions of vernacular architecture studies, I believe folklore’s contributions remain the most fundamental in terms of theoretical approach and method. We study both texts and contexts. And we need to continue studying both today because much of folklore’s early contributions still retain their relevancy. We continue to study the marginalized. We study their buildings and spaces through fieldwork, documenting both through interviews and drawings. We are concerned with the new vernacular building typologies that have emerged on the landscape, as well as the old. And, in this all, we define and make sense of them as cultural expressions.
41 I think of a keynote address to the American Folklore Society in 2015, when John Szwed commented that folklorists no longer study folksong. As he put it, they study people talking about song, and the discipline is suffering as a result. Talking about songs neglects the rich information the tones, tunes, timbre, inflections, rhyme structure—and much more—of the very essence that is song. Texts are neglected for context, for talk. I offer a similar cautionary note for how we as folklorists study vernacular architecture. We need to understand both the materiality of the building and people talking about and using the building. Folklorists were the pioneers in doing both. Our studies cannot be just floor plans and drawings, just as they cannot be just interviewing and behavioural observations. If we say we are studying a building, we need to be doing both. We cannot really understand any building completely without information from both the person and the object (Figs. 12, 13). That’s what makes folkloristics and folklorists different in their contribution to the study of ordinary buildings. It is why we can offer much to our colleagues in other disciplines who do things differently. The question remains as to whether a new generation of academic folklorists will emerge who are interested in carrying on this legacy. Or whether the study of vernacular architecture by North American folklorists was not just some esoteric diversion in the discipline during the late 20th century.
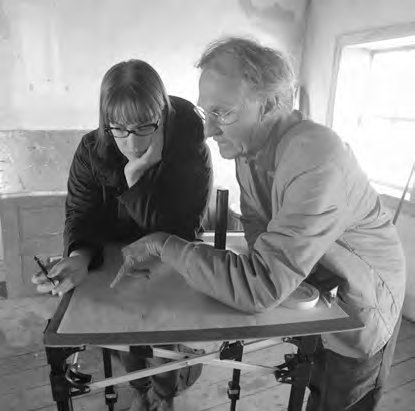 Display large image of Figure 12
Display large image of Figure 12
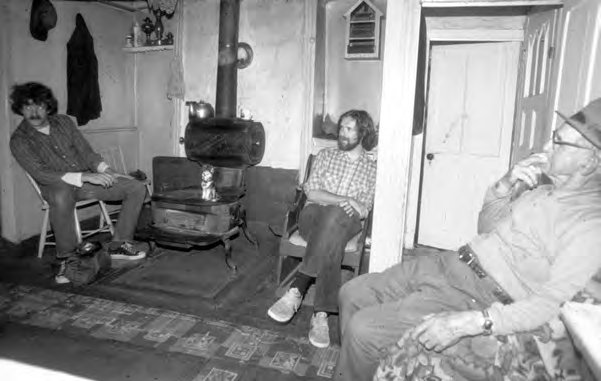 Display large image of Figure 13
Display large image of Figure 13