Article
An Architecture of Closeness:
The Ross Family Double Farmhouse in St. Mary’s, Nova Scotia
Résumé
Cet article analyse une ferme double – ou maison jumelée – du début du XXe siècle, qui avait été construite par les frères Thomas et George Ross dans la vallée de la rivière Sainte-Marie, dans le nord-est de la Nouvelle-Écosse. Bien que les maisons jumelées eussent été assez répandues en contextes urbains et industriels, où l’exiguïté de l’espace exigeait ces rapprochements, de telles formes étaient atypiques dans le paysage bâti agricole. En explorant l’architecture partagée de la ferme de la famille Ross, cet article cherche à comprendre la famille Ross et son choix architecturel idiosyncratique à un moment où le paysage rural, en transformation rapide, connaissait un sous-développement économique et un exode rural qui menaçait la stabilité des structures sociales établies. Tandis que la partition pouvait sembler créer une division entre ceux qui vivaient dans des maisons jumelées, dans le cas de la famille Ross, la ferme reproduisait et renforçait la parenté.
Abstract
This paper analyzes an early 20th-century double or duplex farmhouse in the St. Mary’s River valley of northeastern Nova Scotia built by brothers Thomas and George Ross. Although double houses are common in urban and industrial contexts where an economy of space is required, such forms are atypical across the agricultural built landscape. In exploring the shared architecture of the Ross family farm, this paper seeks to understand the Ross family and their idiosyncratic architectural choice in the context of a rapidly changing rural landscape where economic underdevelopment and outmigration threatened the stability of established social structures. While partition may seemingly create a division between those living in double or duplex houses, in the case of the Ross family, the farmhouse reproduced and strengthened kinship.
1 Traditional North American farms are often imagined as spaces of isolation and social distance. Standing alone and apart in the landscape, the secluded farmstead is approached from the main road via the long lane, while a wide barrier of fields and forest separate it from the larger community. One house, one tenancy, one family, the farmstead suggests an inherent independence and individualism. As Henry Glassie writes, American farmsteads can be seen as “separate holdings where the nuclear family works for itself, where ownership is an end in itself, where noncooperative capitalism flourishes ... the single farmstead [is a] symbol of individualistic endeavor” (1972: 57). Yet studies have shown that farm buildings and landscapes intersect with ideas of mutuality and communality more than we might initially assume. As Sally McMurray has argued, the myth of the independent yeoman farmer has “obscured a reality of deep interdependency,” and that “the farm and its neighbourhood, extended family, and community are more appropriate levels of landscape analysis than are isolated farms” (2009: 23). As she contends, “rural society [and] farming households seldom operated independently but, rather, were intricately intertwined” (9).
2 Thomas Hubka (1988) likewise demonstrates the importance of maintaining not only economic but also social ties among 19th-century Maine farming communities. He observes that obligations around connectedness and care might involve labour exchange (especially in building construction, road work, and harvesting), healing and nursing, and disaster relief in addition to general community and church fellowship. While scholars like McMurray and Hubka have analyzed shared agricultural buildings and resources within farming communities, there has been less analysis of concepts of mutuality in farmhouse spatial dynamics with regards to intra-family living arrangements. This is because, despite the interdependency and cooperative nature of agricultural landscapes, the domestic architecture of the farm has most often been designed to consist of free-standing, single-family dwellings.
3 Multi-generational and extended family living is certainly well acknowledged on farmsteads. Families consisting not just of husband, wife, and children but also grandparents, spinster aunts, or bachelor uncles, all have collectively shared in the labour of the farm while living in one house, dividing and sharing that space in myriad ways. Other farmsteads might have more than one farmhouse on the land (often one house for the old generation and another for the new), but share the barn and likewise organize land and labour in a cooperative way. However, unlike urban dwellings, farmhouses are generally not intentionally designed as duplexes or double houses. That is, two separate and demarcated living units attached to each other through a common wall and roofline.1
4 This essay explores an innovative rural living arrangement in early 20th-century St. Mary’s, Nova Scotia: a duplex farmhouse built by brothers Thomas and George Ross (Figs. 1a, 1b; Fig. 2). Closely examining the architecture of their double house, I look to situate this unique spatial arrangement within local social and economic contexts to suggest why such an idiosyncratic form of domestic design might have been chosen for the Ross farmstead. Following the work of cultural anthropologists who have long considered the intersection of houses, kinship, and society, I seek to examine the Ross house for the social relationships that it reproduces. How did the double house shape interrelations between people? How did the house, as both physical and symbolic object, become a way to structure, strengthen, and sustain kin relations in a community threatened by complex external socio-economic forces largely beyond their control? I argue that the Ross’s architectural choices contribute to the social reproduction of kinship within the farm family, and that the unique design of their double farmhouse helped define, reinforce, and perpetuate a sense of family-community connectedness and identity through the production and maintenance of kinship ties.2 The double house is a space where kinship was actively mediated and maintained towards the creation of “home,” a concept no doubt constantly confronted by those living in early 20th-century St. Mary’s given the reality of mass outmigration and the subsequent separation of the farm family from one another and the land, unrelenting since the 1880s. While partition may seemingly create a division between those living in duplex houses, in the case of the Ross family, it creates forms of sociality meant to structure and sustain specific outcomes around farm family ties and community sustainability.
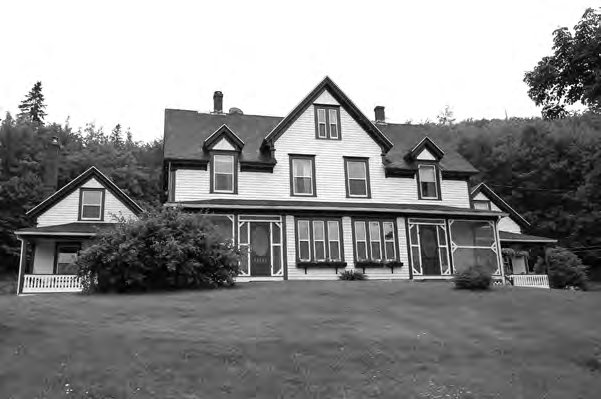 Display large image of Figure 1a
Display large image of Figure 1a
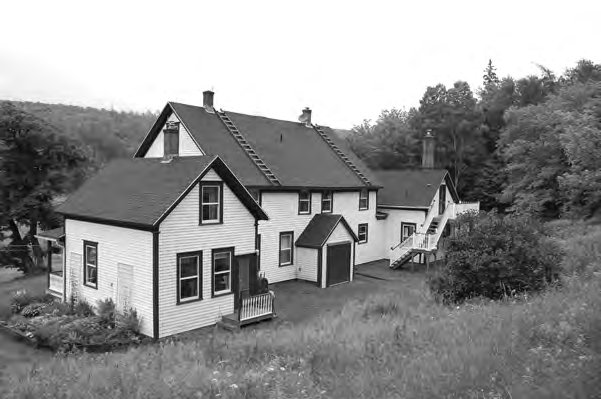 Display large image of Figure 1b
Display large image of Figure 1b
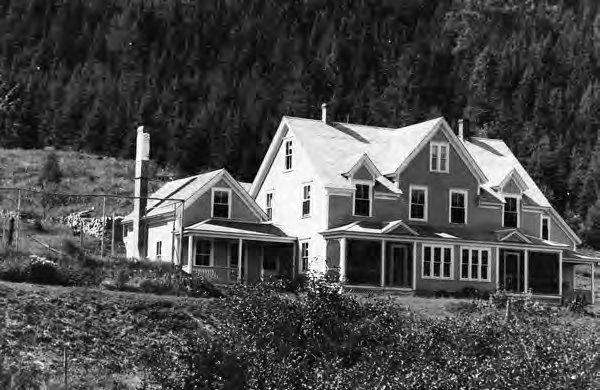 Display large image of Figure 2
Display large image of Figure 2
5 In addition, the essay considers the dialectic of the individual and tradition—an important folkloristic contribution to the understanding and interpretation of ordinary architecture—within the vernacular design aesthetics of St. Mary’s (see Cashman, Mould, and Shukla 2011). As artifact, the Ross double farmhouse tells a story of the durability of traditional building repertoires in what makes an appropriate or “good” St. Mary’s house, yet such established community ideals were in tension with the individual desires of the Ross brothers and their family. The Ross family, presented with any number of building choices, worked together to creatively arrange their farm and farmhouse in a way that fit within community cultural expectations but would sustain the family, both economically and emotionally, in a period of immense social change. I argue that the Ross double house design can be viewed as one farm family’s way to resist the changing times and all that they entailed—agricultural decline, farm abandonment, outmigration, and the ensuing loss of friends and kin. Their double house was a reactionary attempt to hold on to some of the security of the past, albeit in a spatially unique, creative, and progressive way.
6 Finally, the essay draws on concepts that have variably been defined as small history, microhistory, or intimate history, wherein scale becomes a practice or methodology (see Glassie 1975). One of the contributions of folklore to the study of vernacular architecture has been the discipline’s fundamental concern with the interrelationship between space, size, and distance in the study of everyday material life. Examining architecture at close range, in one defined place, and with careful detail, folklorists have given historical actors “agency, motives, feelings and consciousness,” where they can become the “subjects not objects of history” (Brewer 2010: 89). Moving away from broad, sweeping visual landscape surveys that identify building typologies across time and space but disregard the motivations and agency of builders and users at the level of the individual, the family, or the community, folklorists have utilized the methods of small history, in addition to theories of performance and multi-vocality (e.g., Herman 1985; Sciorra 2015) to bring human dimension and connectedness to the study of everyday architecture and everyday lives. Ordinary people of the past, through their intimate spatial (inter)actions, become more comprehendible; built forms reveal their complex cultural biographies. In this essay, then, the level of analysis is micro in scope, looking at one farmstead and one family, and considers questions of both materiality and use, time and performance.
An Overview of Double Houses
7 The literature on duplex or double houses is concentrated on urban contexts where, understandably, duplex house forms are more prevalent in a landscape where space is at a premium (see, for example, Herman 1995; Hubka 2013: 80; Lofthouse 2012; Parrott 2005). In his overview of New England double houses, Charles Parrott outlines the commonness of double or semidetached forms throughout the region’s 18th and 19th-century urban landscape, especially in the period before 1870. He writes that a diversity of historical players, most notably the region’s textile industry, built double houses in “substantial numbers” in a range of materials, typologies, and uses (2005: 33). In the context of rapidly developing New England urban industrial centres and seaports, the double house was “explicitly the consequence of a necessary economy of urban form” (2005: 33). Building duplexes involved not only an economy of construction materials, but also reduced energy consumption, increased fire protection, and, most desirably, offered a smaller spatial footprint (33-34). Parrott notes that the New England double house was rented to tenants or owner-occupied, commonly pairing owner and tenant, but that double houses were also frequently occupied by related families and business associates (2005: 34). While New England double houses are usually connected with the working classes—those who cannot yet (or ever) afford the distinctly American aspiration of a single-family, freestanding home—middle-to-upper classes also lived in such designs. Parrott thus positions the double house in the context of New England as a fundamentally urban architectural form, and does not explore any rural examples, probably because they are so rare.
8 In Britain, the duplex or semi-detached (locally called “semis”) is among the most popular of housing forms. Like New England, the semi-detached has historically constituted the dwellings of a wide social spectrum (Lofthouse 2012). With enclosure and subsequent migration from the countryside to the city, an overall increase in population, and an emerging middle class, by the Victorian era British architecture was necessarily revaluated and duplexes emerged as a solution for housing issues in both urban and rural contexts. In the city, the duplex house addressed overcrowding among a growing urban population, both middle and working class. While back-to-back terraces and tenements were ultimately more density-efficient and thus more widely adopted by speculative builders looking to house the urban poor, in the immediate suburbs of London an aspirational middle-class family could find respectability and social distinction in semi-detached villas (Lofthouse 2012: 90, 93).
9 In the countryside, the double house, which generally took the form of cottages for estate agricultural labourers, were desirable because of other economizations. As Lofthouse explains, “the double farm cottage was built not because land was too scarce for detached houses, but as a means of reducing costs (there was a saving in materials by sharing a wall) and keeping the houses warmer in winter” (2012: 84). In addition to cost reduction and heat containment, double farm cottages purportedly provided social benefits. Reforming architect John Hall advocated for agricultural labourer’s cottages to be built in pairs “for the purpose of vicinity; supplying neighbours to minister to each other in times of sickness &c. &c.” (1825: 8 qtd. in Lofthouse 2012: 86). By the 20th century, especially postwar, semi-detached houses were the prevalent form in expanding British suburbs—dense enough to be affordable, yet providing the homeowner with a modicum of independence in a garden setting (97).
10 The defining characteristics of the duplex or double house are its bilateral symmetry and its semi-detached nature. In other words, when the house is halved one side reflects the other and a common wall is shared. The interior plan and arrangement of rooms also tends to be duplicated within both dwellings. Asymmetrical examples of duplex houses exist, but were most common in the 18th century before standardized and proportionate building practices became the norm. However, they usually involve a later addition or attachment to the original, single form—what Parrott calls “informal juxtapositions”—and such forms may not actually consist of two distinct family living units (2005: 35). Parrott identifies two main double house types in the New England context: 1) the back-to-back (predominantly 18th century), and 2) the side-by-side (predominantly 19th century). Kitchens were contained within the rear portion of the main blocks. The back-toback plan consists of a pair of double-pen, central passage or lobby entry houses abutted along their rear lateral walls. The side-by-side plan involves a pair of side-hall, double-pile houses joined along their gable ends with facades orientated towards the street (2005: 35-36). A side-by-side plan is the focus of this essay.
The Double House in Atlantic Canada
11 In the context of Atlantic Canada, where New England architectural influence is widespread (see Gowans 1962), the side-by-side plan is apparent. Historic double houses are most commonplace in the industrial communities of Cape Breton Island and northeastern Nova Scotia. Here, they were built as company houses throughout the mid-19th to early 20th centuries for working-class coal miners and steel plant employees. In industrial Cape Breton (and most likely in all Nova Scotia company towns) they are the most numerous company housing form (MacKinnon 2016: 18). These industrial, company-owned duplexes are indicative of an architecture of capitalism that exercised restrictive social and economic controls over workers through built landscapes based on monopolized rental tenancies, building conformity, and the reinforcement of social hierarchies between managerial and working classes via distinct housing styles. Built poorly and cheaply, the company-owned duplexes were designed to maximize space, efficiency, and rental profits.
12 The late 19th and early 20th-century duplex company houses of industrial Nova Scotia tend to follow a side-hall or classic two-thirds Georgian plan. Depending on the period constructed, they can be found with a variety of stylistic features including a central Gothic wall dormer that offers an additional room on the upper level. Some have rear kitchen linhays, added later. The basic company house duplex form in industrial Nova Scotia consists of a three room ground plan of “front room” or parlour, dining room, and kitchen. Some designs do not have a dining room, but include a pantry off the kitchen. The hall and staircase run along the shared gable wall, which leads to three bedrooms on the upper level (see also MacKinnon 2016). Coal and steel companies relied on common vernacular designs found across 19th and early 20th-century Nova Scotia for their housing schemes, simply modifying them into duplex living arrangements. For example, the “Miners Double Cottage Pitched Roof Style-B,” designed in 1905 for the Dominion Coal Company in industrial Cape Breton is 40 x 20 feet, and its outward appearance essentially conforms to the central passage, one-and-a-halfstorey double-pile plans popular throughout Nova Scotia in the decades after 1850 (Figs. 3a, b, c; Fig. 4).3 The Dominion Coal duplex house is slightly longer and wider than its rural, single-family counterpart, and tends to have a shallower roof pitch. Nevertheless, the only significant typological difference between the single and the double form is the party wall through the centre of the house, and two central front doors, halls, and staircases rather than one.
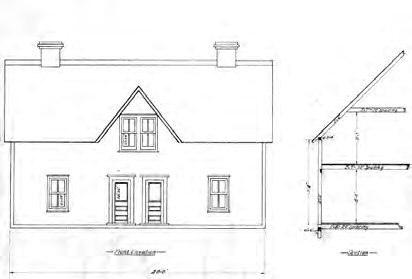 Display large image of Figure 3a
Display large image of Figure 3a
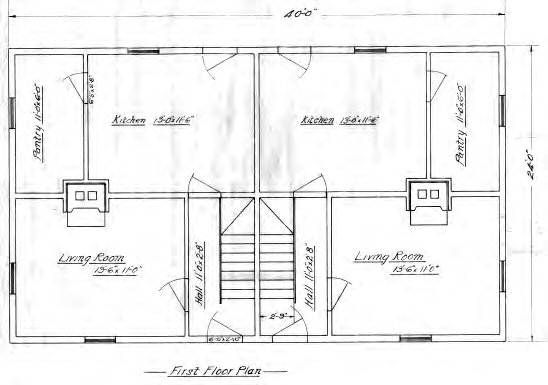 Display large image of Figure 3b
Display large image of Figure 3b
 Display large image of Figure 3c
Display large image of Figure 3c
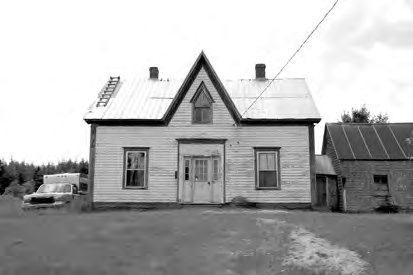 Display large image of Figure 4
Display large image of Figure 4
13 Though more rare, double houses were also built in non-urban communities in Atlantic Canada. The Countway-Moser House, a centre chimney Neo-Classical Cape Cod style in Middle River, along Nova Scotia’s Chester Basin, was built ca. 1839 for two brothers, Francis and John Countway, who married sisters (Fig. 5). Latremouille (1986) and Canada’s Historic Places (2008) suggest that the double house construction allowed the brothers and their families to “live close” to one another. As Latremouille offers, when double houses appear on the rural Atlantic Canadian landscape “they are, more often than not, an expression of familial ties ... [and] perpetuate the closeness of their families by means of attached dwellings” (1986: 35).
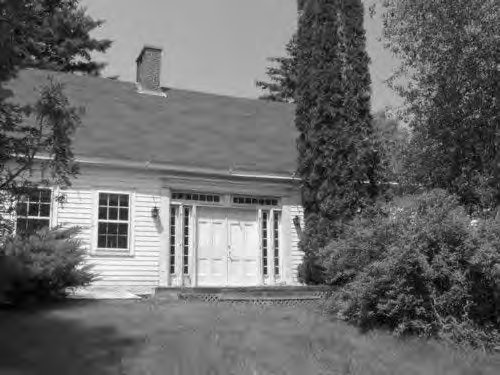 Display large image of Figure 5
Display large image of Figure 5
14 In the small outport fishing community of Keels, on Newfoundland’s Bonavista Peninsula, the Byrne double house is a full two storeys, consisting of adjacent side-hall or two-thirds Georgian houses. According to local tradition, it was built by two brothers, James and Patrick Byrne, and probably dates from the mid-19th century (Fig. 6). The other extant double house in Keels is the Mesh house, built by brothers Hubert and Joseph Mesh, likely in the first decade of the 20th century (Fig. 7). Joseph was killed overseas in the First World War, and the structure in turn went from a double house to a single house. According to local memory, there were at least five double houses in Keels and one each in the neighbouring communities of Duntara and Kings Cove. In Kings Cove, the story goes, another double house was short-lived (Fig. 8). Two brothers optimistically built a double house together, but after a heated dispute sawed it down the middle and boarded over the newly exposed sides. A close gap now exists between the two dwellings (personal communication, Alvin Hobbes, October 2019).4
 Display large image of Figure 6
Display large image of Figure 6
 Display large image of Figure 7
Display large image of Figure 7
 Display large image of Figure 8
Display large image of Figure 8
15 Although each Newfoundland nuclear family generally formed their own independent household with a free-standing dwelling, for such communities surrounding the Bonavista Peninsula, the double house form was nevertheless a part of the vernacular building tradition. It is one that seems to have been used by closely-related families, typically brothers but also parents and children (see Firestone 1967: 56). As anthropologist Melvin Firestone has argued about outport Newfoundland, “the major feature of social structure ... is the patrilocal extended family” (1967: 47), and adult brothers fish with each other and their father, collectively making up a fishing crew, the main source of livelihood.
16 While land in Newfoundland is generally abundant, historic in-shore fishing communities were necessarily situated in strategic geographical locations along the coastline that provided uninhibited shore access. Communities are thus arranged tightly with houses in close proximity to each other. Because of the nature of the traditional inshore family cod fishery, families had to be within close walking distance of the shoreline not only to access the water at least once or twice a day but to also dry fish on the extensive “flake” infrastructure positioned along the shoreline. Desirable house lots were therefore along only a small stretch of rocky coastline, so that much like urban centres, space was restricted. It therefore follows that double house forms outside of urban and industrial contexts in Atlantic Canada would be found in fishing communities where fisher families could ensure that kin secured more equal access to competitive littoral zones. Developing strong kin relations, often through the communal sharing of resources, was central to community survival in the exploitative merchant-capital truck system.
17 Given the importance of kin, especially male siblings, to outport Newfoundland social structure, patterns of patrilocality have most likely influenced the arrangement of the built landscape in regards to the construction of double houses, since they frequently belonged to brothers. This particular expression of shared housing suggests the pooling of resources among male siblings given that double houses offer many building and maintenance economies. However, at the centre of the architectural form are also sentiments of connection, intimacy, and fraternity. As Firestone maintains, sibling connection is stressed within the Newfoundland community and is of more importance than the connection between generations (65). Society positively reinforces behaviours where brothers live and work cooperatively: “it is expected as part of continuing social life ... [and] ideal that brothers work together all their lives” (66). In other words, the maintenance of relationships between brothers is essential to livelihood and the preservation of both family and community structures. Double houses, built by brothers, helped reproduce these important social relations that were so crucial for the maintenance of the traditional inshore fishing family, and in the case of the Ross brothers, the farm.
Family Spatial Dynamics and the Atlantic Canadian Farmhouse
18 The typical Atlantic Canadian farmstead could support more than one free-standing dwelling, such as the old house of one generation, and the new house of the next, as shown in the Fisher farmstead in Fishers Mills, St. Mary’s (Fig. 9). But when considering spatial use in traditional Atlantic Canadian farmhouses, sharing a single dwelling with multiple generations and/or extended kin has been a long-standing cultural practice. In St. Mary’s, there are numerous instances evidenced in censuses, oral history, and the material record where single-dwelling farmhouses were cooperatively shared with extended family members, typically patrilocal extended families (see also Hubka 1984: 90).
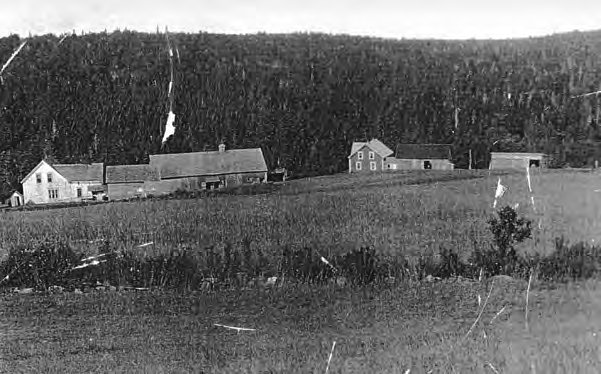 Display large image of Figure 9
Display large image of Figure 9
19 In some farmhouse arrangements, extended farm families lived communally, sharing all kitchen, parlour, and bedroom space. Houses usually had one bedroom located on the main level that could accommodate an elderly, pregnant, bedridden, or otherwise incapacitated family member. Alternatively, the interior plan could be reworked so that the house was divided to create two living units: one side for extended—especially aging—family members, and the other for the nuclear family. However, this arrangement only involved spatial reworking, and no real structural change was undertaken. This is the case with the Cruickshank house in Caledonia, on the west branch of the St. Mary’s River (Fig. 10a). Built in 1868 by John Gordon Cruickshank Jr. as a one-and-a-half-storey central passage, two room deep house with a kitchen, parlour, dining room, and ground level bedroom, by the 1940s the house was reordered to accommodate two generations living together (Fig. 10b). The old generation, John Duncan and Mary Cruickshank, maintained the left side of the house with the original kitchen and pantry ell. A new kitchen—and many of its modern conveniences like linoleum flooring and a combination oil-wood cookstove—were placed in the first floor bedroom where son Edwin, his wife Jessie, and their three children lived. Both generations shared the upstairs for sleeping, dividing the rooms, but John Duncan and Mary slept in the room above the old kitchen because it was the warmest. The parlour, a “very special” room that was used only when the minister visited and for sabbath hymns on the pump organ, was also a shared room. A pantry area and bathroom were eventually placed in the old dining room by the 1960s (personal communication, Karen Bambrick, June 14, 2014).
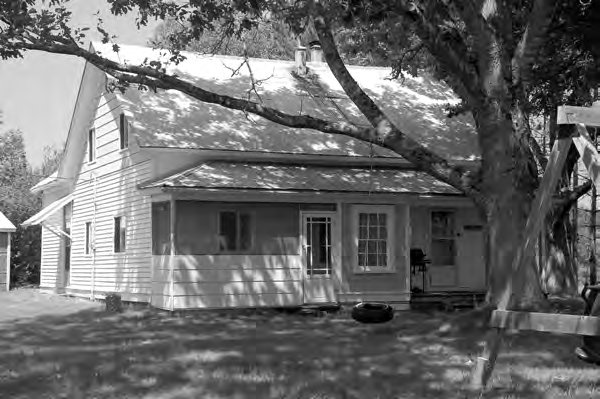 Display large image of Figure 10a
Display large image of Figure 10a
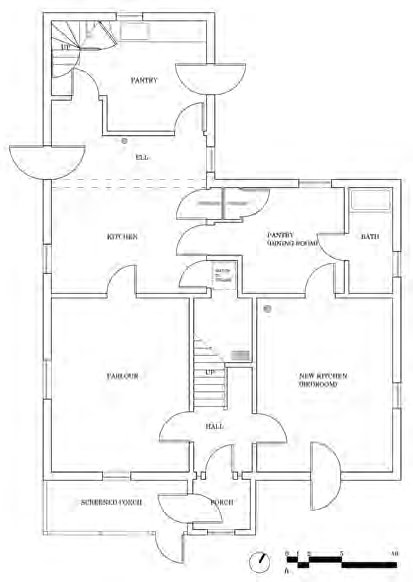 Display large image of Figure 10b
Display large image of Figure 10b
20 What is clear in such shared living situations where the house is not structurally divided, is that a kitchen equates a household. While many rooms of the Cruickshank house were shared, separate kitchens asserted the independence of the two generations living together. Distinct kitchens would have allowed cooking and food processing to be done separately—giving each woman independence and domain over one of her main contributions to the household economy—but is important to point out that the kitchen has traditionally been the main living space in Atlantic Canadian houses (Pocius 1982). Beyond food production, the kitchen has continued to be a place of sociability, where families spend most of their time together and where community members visit. Separate kitchens in the Cruickshank house allowed each family to independently cook and welcome guests, but also have private daily living space.5
21 Ells were an important innovation in the evolution of 19th-century domestic farm architecture that facilitated many crucial farm functions, including helping extended families live together. Hubka explains that ells—small rear or side extensions from the main house block, and where the kitchen is usually located—became common on New England farmsteads by the mid-19th-century, and this was paralleled in Atlantic Canada. Ells could be built as later additions to older structures, or as an integral part of new house plans. As North American farmhouse design moved toward greater segmentation of domestic space, the kitchen and its related food processing were relegated to this spatially distinct yet connected unit—part of a wider movement towards increased farm efficiency and organization that was spurred by the growing ideology of improvement and competitive market engagement (Hubka 1984). While the kitchen ell separated the labour of food production from the formality and gentility of the parlour and dining room, some of the larger ones also offered separate living accommodations. The rooms above a kitchen ell might be where farm labourers or domestic help lodged, yet Atlantic Canadian ells were also reserved for a recently married son and new daughter-in-law, aging parents, or unmarried siblings, aunts, or uncles.6 An architectural expression of farm succession planning, the kitchen ell anticipated the inevitable transition of the farm from one generation to the next and helped fulfill culturally expected kin obligations, like caregiving for elderly and other extended family members.
22 Considering these examples of farm family living arrangements, it is clear that cultural values of reciprocity surrounding kin meant that multiple generations and extended family have lived together closely under one roof over time in rural Atlantic Canada. Nevertheless, intentionally designed multi-unit, duplex living arrangements like the Ross double farmhouse are atypical in rural communities throughout Atlantic Canada.7 How did the Ross family come to build a double house in the St. Mary’s countryside?
Ross Family Life Histories in Records and Objects
23 Like most middling farm families, the Rosses have left a scattered and incomplete record of their life on the St. Mary’s River. No direct living descendants of the family remain in the area today, unlike many other local families that still inhabit the same farm property upwards of six generations later. Documentary evidence of the family is sparse, limited to what can be found through historical vital statistics records, census returns (George happened to be the enumerator of the 1901 Census of Canada for his local district), some scattered store ledgers, and a handful of old family photographs. For a few of the oldest residents of St. Mary’s, the Ross family are part of a faint, collective memory in their overall understandings of this place; I have been told that Tom Ross was a tall man, that the Ross brothers once had a notorious fist fight but then quickly reconciled their differences.
24 Folklorist Sandy Ives explains that in his ethnohistorical research of woodsmen-songwriters he sought to create “common man biographies” of ordinary people of the past who are all too often overlooked by scholars and the archive (1976). Using as many tools and methods available to him, Ives recovered individual life histories and explored how everyday people created meaningful, complex, and creative lives. Keeping his principles and methodologies in mind, the following is what I have managed to recover about the lives of the Ross family in addition to the materiality of their buildings and landscapes. I present it here in an effort to further explain and contextualize their complex architectural choices.
25 In my wider research on St. Mary’s farms as part of my PhD dissertation (Jack 2018), I by chance came across a collection of early 20th-century photographs salvaged from the old Mitchell farmhouse in Aspen that had long been abandoned. It was a fortuitous discovery, as I held an interest in the Ross farmhouse but no one seemed to know much about the family who built it. Most of the photographs had names written on the back, and many members of the Ross family were clearly identified—further confirmed by the distinct architectural features of the farmhouse in some of the image backgrounds.
26 The Ross farmstead is located in the small community of Waternish, variably considered part of Crow’s Nest, Stillwater, or Glenelg depending on the person, the period, or the record. Waternish is on the west side of the main branch of the St. Mary’s River, below the forks (Fig. 11). The St. Mary’s region was settled primarily by second-generation New England planters and emigrant Scots around 1800, and the Ross family were part of the Scottish influx of settlers to the region. The family member of which I have the earliest records is Alexander, who was born in 1828, the son of Hugh and Isabella Ross. Alexander was part of the first generation of Rosses born on the St. Mary’s farmstead, or at least in Nova Scotia. In January of 1862, he married Sarah Smith (b. 1839, d.1926) from the neighbouring settlement of Smithfield, on the west branch of the river. Her family was Irish—a rarer ethnic group among St. Mary’s settlers. Alexander and Sarah had four children in quick succession: Janet (b. 1864, d. 1892), Thomas (b. 1865, d. 1941), Sarah, whom they called Sadie (b. 1867, d. 1950), and George Whitfield (b. 1868, d. 1966).
 Display large image of Figure 11
Display large image of Figure 11
27 What the first Ross family farmhouse(s) looked like, I do not know, but Alexander and Sarah’s probably followed the same plan and style of the many other centre passage, double pile, one-and-one-half-storey Classical and Gothic Revival houses built in the region throughout the mid-to-late-19th century. The 1901 Census of Canada indicates that their house had seven rooms, and there were four barns, stables, or other outbuildings on the property, a higher number than most farms in the district and indicative of agricultural success. I have found no photographic evidence of the first house, but the upper of the two barns remaining on the property is certainly from an earlier period of the farm—that is, the mid-19th century—as evidenced by the framing methods. The lower barn (nearest to the dwelling) would have been built sometime after the 1880s given the building technology, possibly around the time the double house was constructed, or perhaps in anticipation of it.
28 On June 1, 1904, Thomas married Ethel B. McLane (b. 1884, d. 1935) in the Presbyterian church in nearby Stillwater, where the MacLane’s were from. It is probable that the double farmhouse was also built in 1904. In St. Mary’s, new houses were often constructed to coincide with marriage, and in the will of Alexander Ross made in October of 1903, he lays out his intended allocation of farm and land, making reference to a planned new house. Alexander dies by November, so it is thus likely that the construction of the double house was part of an overall plan for farm succession and the orderly transference of land and other property that coincided with the impending marriage of Thomas and Ethel, George’s comparable need for his own household and livelihood, and the passing of the farm’s preceding generation that left Sarah an aging widow in need of care.
29 The Ross farmstead is not only a unique architectural expression of an extended family living arrangement within the agricultural landscape of Atlantic Canada, but it is also unique in how farm labour and land were arranged. Brothers Thomas and George both jointly worked the over 700-acre farm (including extensive woodlots and a sawmill site; likely no more than 20 acres were in active cultivation)8 following the death of their father. Their father’s will stipulates that upon his death the farm would be equally divided among the two sons “in common share and share alike,” an unusual gesture in the region as farms were seldom divided in such an explicitly cooperative arrangement—they usually passed to one son alone. Farm land was also parceled in St. Mary’s, and some divisions could be done with enough land allotted for sons to have separate farmsteads and work independent of each other. Other sons might buy property from land speculators or purchase already established steads vacated by families moving to the expanding Canadian West or industrializing urban centres. One son might be bequeathed the sawmill living and another the farm, as was the case with McConchie Gunn of East River St. Mary’s when he made his will in 1894. However for the Rosses, the homestead and other property were divided equitably.9
30 Thomas received the upper or northern half of the intervale fields and George the lower intervale fields as well as a small river island— noted for haymaking—that had been previously purchased from a neighbour, Jesse Cumminger. The will further outlined the division of other farmland and property, stipulating that a line run between the two pre-existing barns so that each brother had their own outbuilding, and another line “through the middle of the new house to be shortly erected according to plan”10 (Figs. 12a, 12b). Clearly, this phrasing in the will indicates that the double house was one part of a carefully devised, overall plan for the future of the farm that involved equitable property division between the brothers and the orderly transfer of the land from one generation to the next. Arrangements were also made to secure equal shares and access between the brothers in regards to pathways, pastureland, woodlots, and fresh water at the nearby brook. The portable steam sawmill and site were also divided equally, and the will stipulated that the sons had to house and care for both their yet unmarried remaining sister, Sadie, and their elderly mother, Sarah, who would not pass until 1926.
 Display large image of Figure 12a
Display large image of Figure 12a
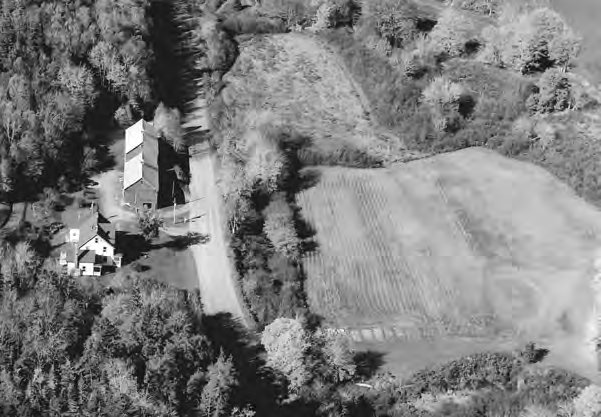 Display large image of Figure 12b
Display large image of Figure 12b
31 Upon acquiring their father’s farm, the brothers soon built the new double house and the old one was likely moved or demolished. According to the 1911 Census of Canada, Thomas lived on one side of the house with his family, while George lived on the other with his widowed mother, and most likely his sister Sadie, though she eventually left the farm and married. A few years after their marriage, Thomas and Ethel had their only child, a son, whom they named Alexander MacLane (b. 1907) but called MacLane (Fig. 13). George remained a life-long bachelor.
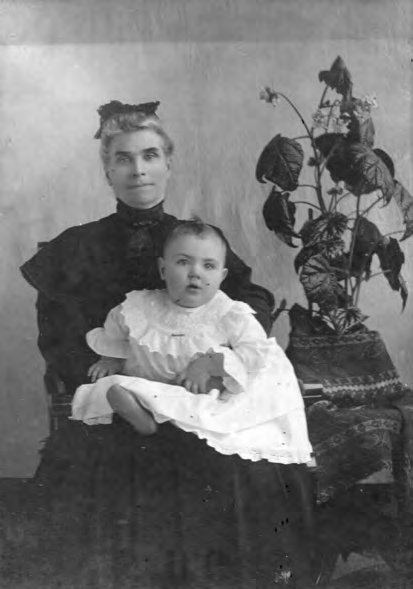 Display large image of Figure 13
Display large image of Figure 13
32 Both of the Ross brothers were known craftsmen and creatives, and it is not improbable that they designed the double farmhouse themselves, as well as helped in its construction. On their death certificates, Thomas’s listed occupation is carpenter while George’s is cabinet maker—trades they more likely emphasized once they left farming in 1922. In addition to the two barns, other outbuildings on the farm included a wagon shed and two small workshops, at least one with a shallow-pitched roof (see Fig. 34b). All small outbuildings are now demolished. The workshops were likely used for fine woodworking and carpentry projects. Thomas, in particular, made fiddles (Figs. 14a, 14b), but he is most widely known for his design of a flat-bottomed river punt. Punts were used since the earliest settlement of the river valley, helping farmers navigate the flooded intervales during spring freshets, or move between communities along the river. It is likely that Tom Ross adapted such traditional designs in his own punt-making. Today, Ross’s punt design is synonymous with St. Mary’s River fly fishing culture and is desirable among salmon fishers because it offers a stable but manoeuvrable platform from which fishermen can cast their lines on the river, and is also adaptative to fast water (Walker, n.d.) (Fig. 15).
 Display large image of Figure 14a
Display large image of Figure 14a
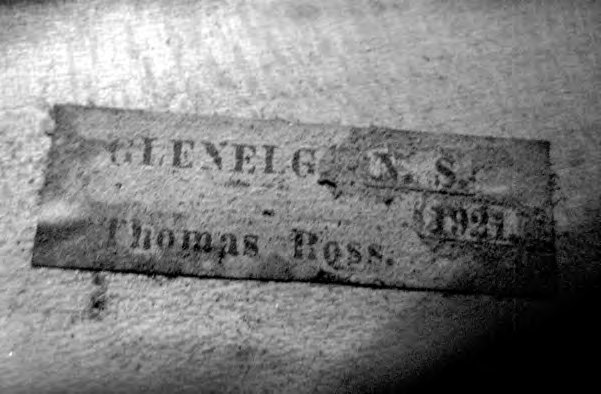 Display large image of Figure 14b
Display large image of Figure 14b
 Display large image of Figure 15
Display large image of Figure 15
33 George took up photography as a hobby in the 1910s, and the snaps and portraits presented here of the Ross family were most likely taken by him (Figs. 16, 17a, 17b, 18). Wrote Ethel on the back of one photograph taken of herself and her mother-in-law and given to close friends and neighbours, the Mitchells: “These are all poor snaps they are not for show. I was going to burn but when you take a glance at them then burn. This is George’s experiments [sic] of snap finishing” (Fig. 19). Given such creative energies, the brothers may have been more willing to innovate and experiment with alternative architectural and spatial arrangements.
 Display large image of Figure 16
Display large image of Figure 16
 Display large image of Figure 17a
Display large image of Figure 17a
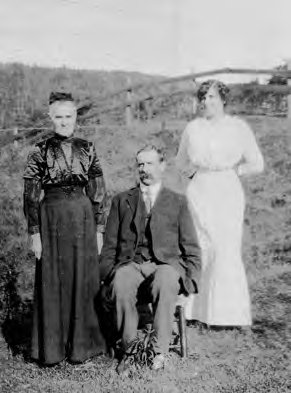 Display large image of Figure 17b
Display large image of Figure 17b
 Display large image of Figure 18
Display large image of Figure 18
 Display large image of Figure 19
Display large image of Figure 19
The Ross Farmstead as Artifact
34 The Ross double farmhouse stands apart in a built landscape populated with gable-entry side-hall and centre passage Classical and Gothic Revival single-family houses. The main unit is a four-bay rectilinear form, measuring approximately 424 x 290 feet and two-and-a-halfstories. The front elevation, which faces the main road, is characterized by an enclosed entrance porch, screened verandah, and centre wall dormer flanked by two smaller window dormers.Identical one-and-a-half-storey kitchen ells (226 x 156 feet) with verandahs are attached to either side of the house’s main unit, emphasizing linearity in siting (Figs. 20a, 20b).11 The house is thus characteristically tripartite and bi-laterally symmetrical. From the exterior, the house appears as one large, integrated structure—belying its duplex nature—and is suggestive of other large tripartite single-family farmhouse plans in the region that also use dormers as a defining stylistic feature (Fig. 21).
 Display large image of Figure 20a
Display large image of Figure 20a
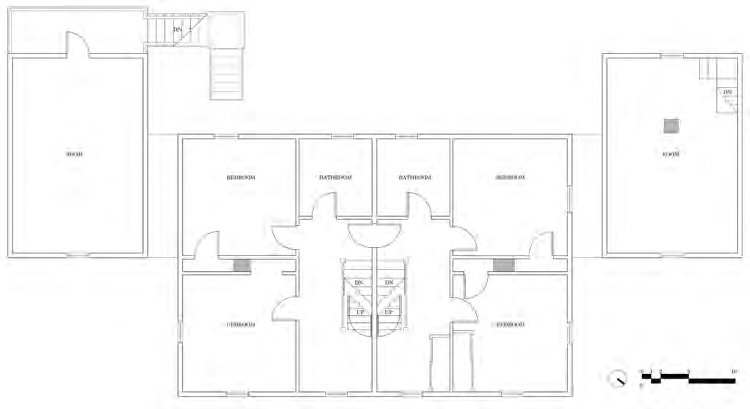 Display large image of Figure 20b
Display large image of Figure 20b
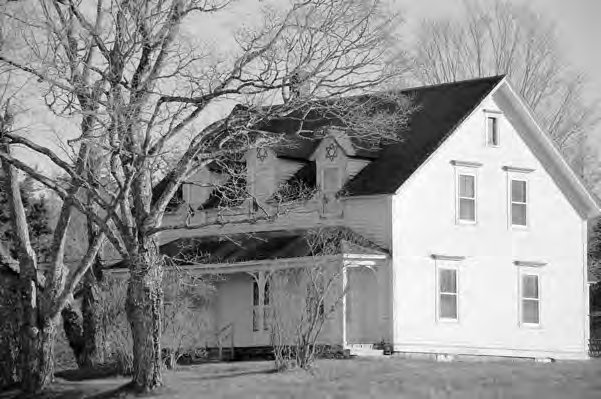 Display large image of Figure 21
Display large image of Figure 21
35 The enclosed porch of the Ross house has an exterior door on each side and a pair of three-part or treble sash windows in the centre (Fig. 22).12 Such multi-part window designs became widely adopted in Nova Scotia farmhouses built during the first decade of the 20th century. The porch, centred on the front façade, deliberately disguises the fact that there are two separate, interior front doors that lead to the distinct units of the house. The passerby on the road is not necessarily able to visually recognize that the house is in fact a duplex, and so no established architectural codes are publicly challenged. Except for the two self-contained ells, the main house looks like any farmhouse along the river, albeit a bit larger. It is only upon entering the main block via the shared enclosed porch that two front doors are presented within. Each side of the house is only accessible to the other via the communal enclosed porch, though on the second level of the main block there is a doorway at the top of the stairs through which the extended family could pass between the two upper halls.13
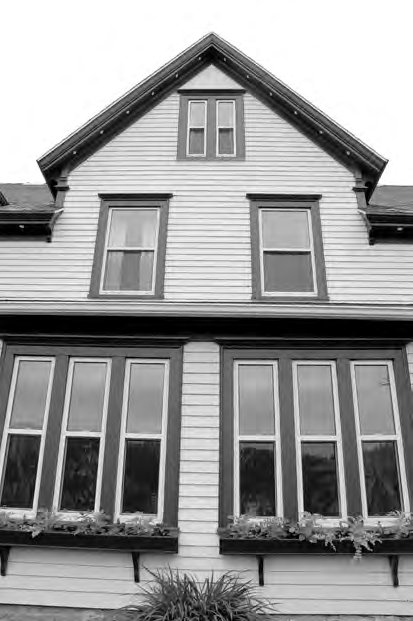 Display large image of Figure 22
Display large image of Figure 22
36 For the period, the house is stylistically austere, lacking the ornate exterior millwork common on many late 19th and early 20th-century farmhouses throughout Atlantic Canada. While some late Victorian St. Mary’s farmhouses did incorporate extensive mill pattern work (Fig. 23), most homeowners were characteristically stern about architectural fashion, no doubt reflective of a deeply Protestant, Presbyterian aesthetic that tended to shun overt displays of popular styles. Period photographs provide glimpses of some of the farmhouse’s original finish details, such as the kitchen ell verandah balustrade (now replaced with a comparable design), which had flat, pattern-sawn balusters with decorative cutouts, as well as the gem and rosette pattern etched glass panels set in the enclosed porch doors (Fig. 24a, 24b).
 Display large image of Figure 23
Display large image of Figure 23
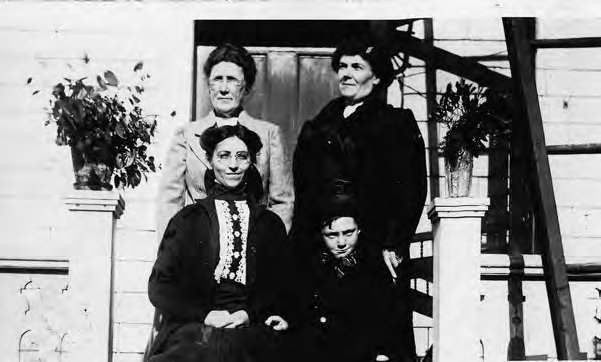 Display large image of Figure 24a
Display large image of Figure 24a
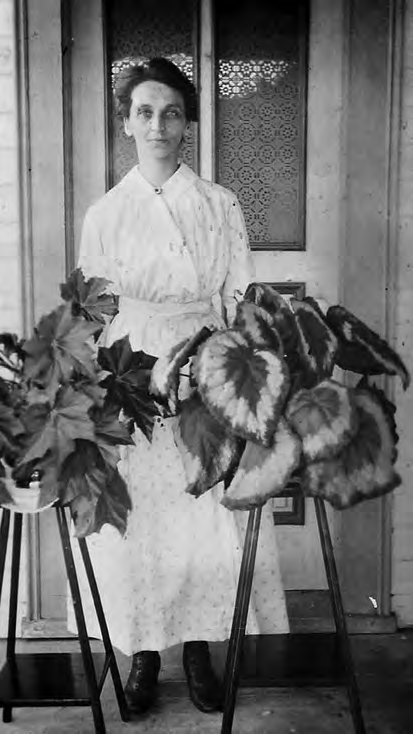 Display large image of Figure 24b
Display large image of Figure 24b
37 Though a double house plan is distinctive for the area, the house nevertheless draws on domestic designs prevalent throughout St. Mary’s. Each unit of the main block is essentially a three room, side-hall design widely popular in the area by the 1870s.14 Each unit consists of a hall or passage that follows the staircase which runs against the centre dividing wall of the units. This division is also replicated on the stairs up to the attic, so that the house—even in small details—is fully divided and bi-lateral (Fig. 25). A small parlour as well as a dining room with built-in cupboard and closet are off the main level hall (Fig. 26). At the end of the hall is a bedroom, and under the main stairs a small closet. The kitchen ell, which has an open, upper loft level, can only be accessed from the main unit via the dining room. The kitchen ells have two doors—one in the front and one in the rear—that offer direct access to the yards. The cellar is accessed from the exterior only by an enclosed set of steps centred at the rear of the main block (see Figs. 16, 19).
 Display large image of Figure 25
Display large image of Figure 25
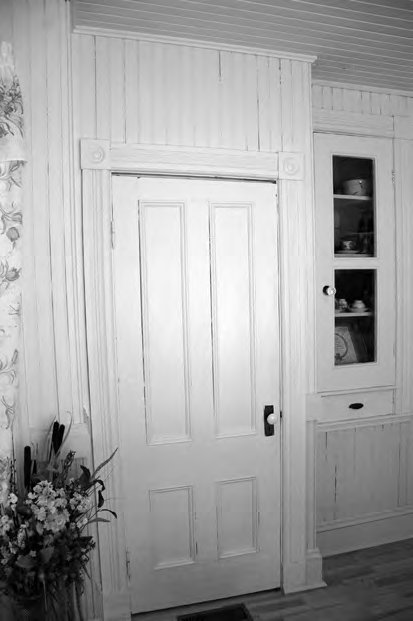 Display large image of Figure 26
Display large image of Figure 26
38 The interior decorative finishes are characteristic of many late-Victorian Nova Scotia farmhouses. Beadboard and tongue and groove boards are throughout most of the double house, and were probably produced locally (Fig. 27). There appears to be continuity in period mouldings throughout the two units, limited to three distinct types that vary in where they are applied in each unit. There is no hierarchy of finish per se between the two units, but the choice of which finish is applied where does indicate an independence in taste preference exercised between the two households. For example, a fluted door casing with circular detail corner block is throughout the NW (right) side dining room, but it is applied in the hallway of the SE (left) side of the house (Fig. 27). The NW side parlour has a sliding pocket door, but a single door leads to the parlour on the SE unit. There is also a noted difference in staircase newel post and balustrade between the two units (Fig. 28a, 28b). Thus in contradiction to the exterior of the house, the hallways remind both the Ross family and any visitor they happen to receive, that although the extended family may live together cooperatively, they are nevertheless two distinct households, each able to assert their own aesthetic choices and express their individuality and independence. By the late Victorian period, formal front hallways were conspicuous spaces, communicating through the visual performance of finish and furniture ideals of taste and style (Ames 1978). But in the case of the Ross double house, they communicate something more. To the outside world, the arrangement of the house’s exterior disguised the dissenting interior; it caused no confusion for the passerby and conformed to social expectations for architectural forms. But once inside the more private sphere of the porch, and standing before the two front doors and halls, the visitor would receive a very clear message through the differing choice of finish in staircase and doors: that there was an individuality of household despite a combined house plan. The public exterior disguised the division of the structure, but the private interior reinforced it.
 Display large image of Figure 27
Display large image of Figure 27
 Display large image of Figure 28a
Display large image of Figure 28a
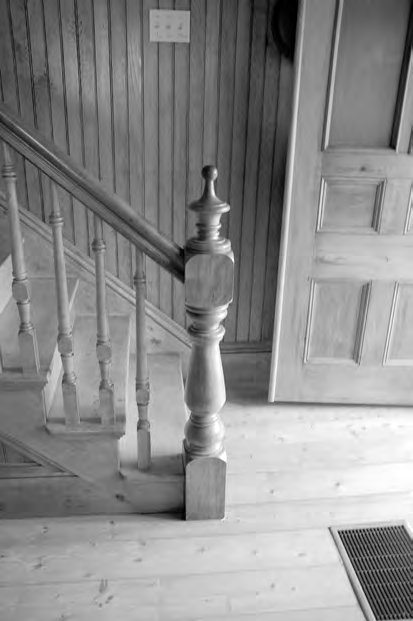 Display large image of Figure 28b
Display large image of Figure 28b
39 The farm’s two barns also indicate the Ross’s preoccupation with bi-lateral symmetry and linearity. They run in a sort of staggered parallel to the house, so that the farmstead is more or less linear in its plan (see Fig. 12b). The barn’s rear elevations and manure cellar doors edge the road and face the intervale fields, which are positioned between the river and the road. The barns, replicating the duplexity and bi-lateral symmetry of the farmhouse, are ordered in such a way that when viewed side-by-side they flow together as a ten bay, bilaterally symmetrical form (Fig. 29). If b represents a bay and r a runway or floor (see Glassie 1974), then the two barns adhere to the following pattern: brbbr rbbrb. It is clear in the design, arrangement, and volume of both the house and barns, that the Rosses were concerned that every feature of their farmstead should be ordered in a careful and proper way so that it conformed to community-based aesthetic ideals of order, symmetry, and cohesion.
 Display large image of Figure 29
Display large image of Figure 29
40 In 1904, another farmhouse was built in St. Mary’s, about five miles up the river from the Ross family. The Elwyn Archibald house, at the crossroads in Glenelg, exhibits similarities to the Ross house in terms of shape, scale, and style (Fig. 30). The Archibald house is based on a locally prevalent asymmetrical three room side-hall plan with an integral kitchen ell. The main unit is 288 x 247 feet and the kitchen wing around 17 x 21 feet (Fig. 31a, 31b). The plan of the Archibald house is conceptually similar to a single unit of the Ross double house: it is arranged so that the front door is accessed through an enclosed porch entry with three-part window leading to a side stairs and hall with the parlour off to the right. However, the location of what was originally the dining room and main level bedroom are reversed in comparison to the Ross house because the kitchen ell with verandah (which must offer direct access to the dining room of side-hall plans) is positioned on the opposite side of the main unit. Aspects of exterior and interior finish between the two houses are comparable, both employing popular late Victorian styles, although the Archibald family were less restrained in their application of exterior trim. The Archibald house, like the Ross house, makes use of three-part windows and a small dormer window, and the stair post and balustrade are stylistically similar. What clearly differentiates the two houses is the Archibald’s addition of the rectangular bay window on the front façade, projecting from the parlour and complimenting the enclosed porch. Bay windows and bay doorways, typically three or five-sided, became popular cosmetic features of both centre-passage and side-hall plan houses built or modified after the 1890s in St. Mary’s. There is even one side-hall house from ca. 1899, the Isaac Fisher house in Fishers Mills, with both a canted bay front doorway and parlour window (see Fig. 23).
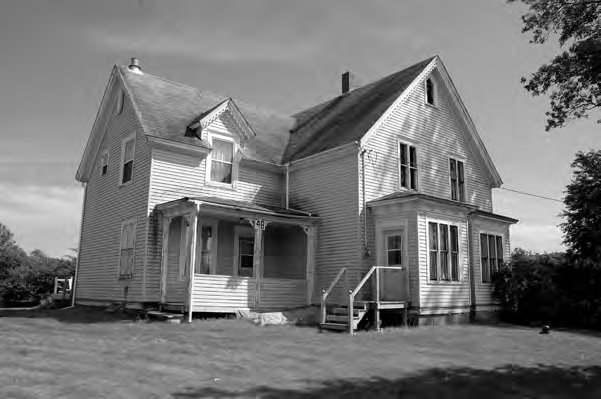 Display large image of Figure 30
Display large image of Figure 30
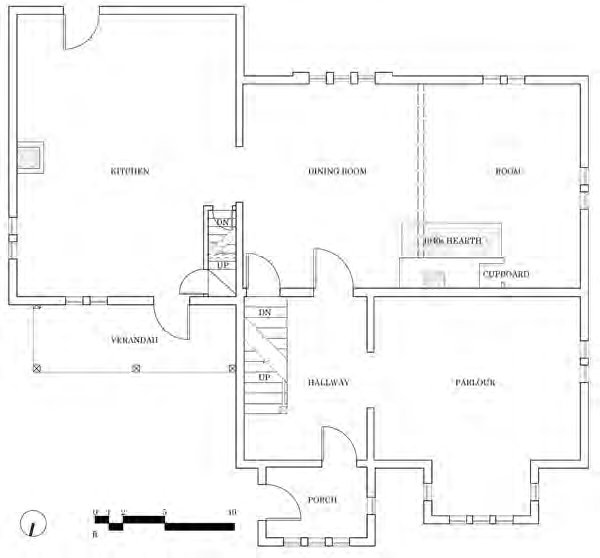 Display large image of Figure 31a
Display large image of Figure 31a
 Display large image of Figure 31b
Display large image of Figure 31b
41 The Ross family thus drew on local building repertoires and popular late-Victorian fashions and styles in the design and construction of their farmhouse, placing particular value on concepts of linearity, symmetry, and cohesion, but also individuality. The interior plan and finish of the house emphasized that while the family lived together communally, they still valued the importance of the independent, self-contained household, and looked to exercise individual creative choices and taste preferences. In their duplex design, the brothers conformed to traditional and socially-accepted community patterns of building; the house fit into the pre-existing built landscape and perpetuated the past. As Bernard Herman maintains, architectural choice—the acceptance or rejection of form—depends on knowledge of a building’s suitability and accessibility in the community context (1987: 130). The brothers thus understood the need to weigh community context against the more progressive nature of their individual preference for a double house design. As Herman continues, “without a cultural balance and coherence, buildings can become too radical, can fail to convey the message they were designed to communicate, and may even confound the social interactions they were intended to channel” (1987: 131).
42 We can therefore view the Ross farmhouse as a sort of hybrid farmhouse form, where the old central-passage double pile plans of the mid-19th century built landscape were publicly acknowledged via exterior look, while the interior spatial arrangement conformed to the more modern and increasingly popular side-hall plan, but without any of the exterior asymmetry. Given the rigidity with which the Ross farmstead and its buildings are so symmetrically and equitably organized, any outward markers of asymmetry or imbalance may have been wholly incompatible with family perceptions of what made a “good” house and farm. In many ways, the Ross brothers built a farmhouse typical for the St. Mary’s River valley, relying on traditional patterns and popular styles, on established codes and orders. But the overall duplex nature of the design suggests a breaking with established forms, an interchange of spatial use. Upon his marriage to Ethel, Tom Ross could have easily built a new, single-family house in the side-hall with kitchen ell plan in a popular style, not unlike the contemporaneous Archibald house in Glenelg or the Fisher house in Fishers Mills. George, with his mother and sister, might have remained in the old farmhouse. Why, then, did the Ross brothers build such a radical farmhouse design, and live in such an unusual spatial arrangement, in early 20th-century St. Mary’s? (Fig. 32).
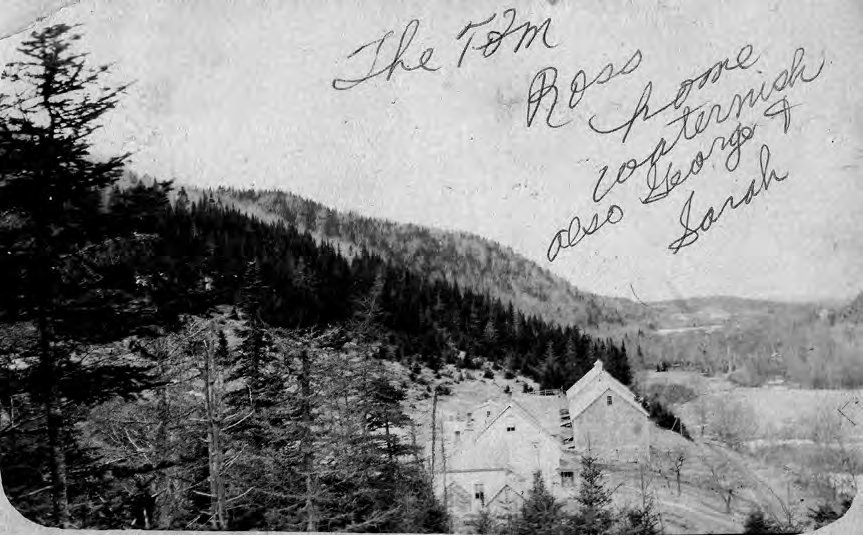 Display large image of Figure 32
Display large image of Figure 32
Outmigration, the Maritime Economy, and the Rural Built Landscape
43 The many practical efficiencies offered in building a double house, like construction materials and heating, were no doubt considered favourable to Tom and George Ross as they weighed the idea for their Waternish farm. But we must also look beyond practical matters and towards wider eco nomic and social contexts, to family dimensions and the attitudes surrounding kin and home, in order to understand their potential motivations for building a structure so peculiar to rural Nova Scotia. Unlike in the context of Newfoundland, where close relationships between brothers clearly structure the inshore fishing livelihood, the relationship between brothers is less apparent in the functioning of the family farm economy in Nova Scotia.
44 At the beginning of the 1860s, following the discovery of gold deposits near Sherbrooke, the St. Mary’s area experienced an unprecedented increase in population and development as mining operations and investments shaped the community into a burgeoning industrial site. Combined with the continued successes of logging and timber export, as well as shipbuilding, St. Mary’s farmers had access to an expanded local market for their products. For many years they struggled in an inland region far removed from Nova Scotia’s main urban market at Halifax or the industrial coal and steel centres in Cape Breton, Cumberland, and Pictou counties. The St. Mary’s agricultural society at Glenelg wrote in their 1865 annual report to Nova Scotia’s Central Board of Agriculture that, because of the influx in population from gold mining and the ready local market, “farmers in this district have been encouraged to prosecute their calling with more energy and agricultural skill for the last two or three years than they had previously been accustomed to do.”15 The stimulus from the gold mining industry, combined with wider innovations in mechanized farming at the time, better positioned St. Mary’s farmers to competitively engage in market farming throughout the 1860s-1900s as they shifted towards systems of rural capitalism.
45 It was in this period of increased productivity that Alexander and Sarah Ross were working their Waternish farm, making progressive improvements in the management of their land, livestock, and buildings that Nova Scotia’s agricultural reformers increasingly advocated for—improvements like crop rotation, better fertilization, and the adoption of ideologies of order and convenience in all aspects of farm organization. Indeed, the decades between 1860 and the early 1900s were a period of overall agricultural optimism, growth, and improvement across the St. Mary’s River valley, and this was most apparent in the architecture. As in most rural Nova Scotia places of this time, there was a great re-building of the landscape to conform to progressive ideals and practices in farming, and better facilitate increased production and the accumulation of manure. Three-bay English barns were expanded, doubling in size, while manure cellars were integrated into the plans. New houses, especially the side-hall type with kitchen ell for orderly food processing, were widely built in fashionable Classical and Gothic Revival styles. Many St. Mary’s farmers embraced new expectations for the look and design of their houses as they entered a new century and a rapidly changing world of agricultural production, reflected in both mechanization and specialization. By the 20th century, most St. Mary’s farmers used labour saving machinery, rotated their fields, and fertilized their crops not only with barnyard manure, but also mineral and phosphorus fertilizers. A cheese factory had been established in East River St. Mary’s, as dairy processing increasingly moved from the domestic realm of the farmhouse kitchen to centralized, commercial creameries. The staccato of a hay mower pulled by a fast stepping team of horses had become a familiar sound echoing up from the river’s intervales.
46 In addition to the impetus of mechanization and specialization, urban growth in the last half of the 19th century meant a larger domestic market for Nova Scotia’s farmers. As a result, Nova Scotia experienced its most productive, successful years of farming around the turn of the century. By the 1891 census, almost half of Nova Scotia’s land area was listed as “occupied farmland,” 52 per cent of the province’s labour force was working in agriculture and there were 60,122 farms in the province—double the number counted in the census of 1851 (MacKinnon 1992: 131). As Robert MacKinnon maintains, “by whatever measure one chooses— number of farms, amount of occupied and improved farmland, farm employment—Nova Scotian agriculture reached its peak in the 1890s” (1992: 131). Farmers, anticipating success on their farms, perhaps felt compelled to build anew. Throughout the latter decades of the 19th century, they chose popular forms that reconsidered the spatial and structural designs of the farmhouse, aligning it with both modern principles of building construction and new ideas of plan and style. As house building is often an act of optimism and future-oriented thinking, the Ross brothers no doubt hoped that building their new farmhouse would also help move their farm forward, ensuring continued prosperity and longevity.
47 But despite these overall improvements across the agricultural landscape in the latter decades of the 19th century, economic uncertainties were rumbling throughout St. Mary’s. For even though St. Mary’s and all of Nova Scotia had grown in its agricultural capacity, not all farms managed to successfully make the transition to modernity. It was costly to build or purchase the infrastructure necessary to mechanize and specialize. Competition from farms in southern New England, Ontario, and the developing prairies, where the climate and topography are more conducive to intensive, market-oriented farming, also proved a challenge for Nova Scotia’s farmers. Census returns indicate that entering the last decade of the 19th century, St. Mary’s farms, like those in the rest of the province, were producing more per acre than they ever had. However, agriculture in the region was, on the whole, contracting (see MacKinnon 1992). The transformation of subsistence-oriented to specialized commodity production like dairying was slow if not incomplete for places like St. Mary’s. Despite the economic stimulus of gold, that industry was relatively short lived, waning by the 1890s. While St. Mary’s experienced agricultural growth after the mid-19th century, like other regions of Nova Scotia farming was failing by the beginning of the 20th century (see Archibald 1987). Ultimately, disappointment shrouded most farms as they did not live up to the promise agricultural improvement and mechanization offered. Even though the Maritimes by the 1880s had a high rate of both industrial and agricultural expansion, there were, paradoxically, high rates of outmigration (Fingard 1993: 82). As Fingard writes, “the realization that local opportunities were not attractive enough to encourage young people to seek their livings in the region grew alarmingly in the 1880s as ‘the exodus’ became a cause for anxiety” (1993: 96).
48 “The exodus”—leaving family, home, and community in search of livelihood—was the defining issue in rural Atlantic Canada in the decades following 1880, and indeed is a persistent problem in the present. The reasons theorized for late 19th and early 20th-century mass outmigration are numerous and contested: poor soil and farming prospects in many rural regions, the pull of the expanding Canadian and American Wests, the lure of the city, minimal urbanization, incomplete industrial transformation, recession, capitalist underdevelopment and a National Policy that, following Confederation, ultimately benefited manufacturing in central Canada at the expense of the Maritime provinces (see, for example, Beattie 2000; Brookes 1976; Burrill 1992; Thornton 1982a, 1982b). Whether a consequence or a cause of these failures, out-migration was a disturbing demographic trend that emerged, and about half a million people left the Maritime provinces (and also a large number from Newfoundland) in the few decades following 1880 (Thornton 1982b). Of particular worry was the fact that those leaving home in search of work were young people. “There was palpable concern,” explains Beattie, “not only that the region was losing population but that it was losing the next generation” (2003: 27). Opined the Halifax Herald in its 31 December 1904 issue, “what shall we do to keep our young men in Nova Scotia?”
49 Patricia Thornton has estimated that 49,000 people left Nova Scotia between 1881 and 1891, while another 46,000 between 1891 and 1901 (1982b: 32), the era when the Ross brothers were coming of age and weighing their future livelihood. St. Mary’s was no exception to this growing wave of outmigration, and the river valley farms were the worse for it. Guysborough, the county in which St. Mary’s is located, arguably bore a disproportionate share of late 19th and early 20th-century outmigration from Nova Scotia. The ultimate failure in establishing railway access through the county compounded marginalization and underdevelopment in the region. Although local residents continually pushed for a rail line at all levels of government, and a partial railbed was laid in the 1930s, no train ever passed through St. Mary’s. As Timothy Archibald succinctly explains, “the late nineteenth century did not bring industrialization and urbanization to Guysborough County” (1987: 48). Outmigration no doubt seemed the answer to a worsening situation for many of St. Mary’s young people. The county, so geographically isolated from urban centres and without a rail line, thus displayed the greatest net migration ratio of any county in the Atlantic region between 1911-1921 (Thornton 1982b: 213). Between 1881 and 1921, the county lost 36 per cent of its total population, or 6,240 persons (Archibald 1987: 2).
50 Emigrant’s destinations were diverse. In St. Mary’s, several young men left their family farms to work in the expanding West in the decades after 1880. Many went to mine in places like Bisbee, Arizona and Leadville, Colorado, as well as in mining towns throughout Montana and the Dakotas. Others worked the harvest fields of Manitoba. Brothers Alex Angus and Adam Gunn of East River St. Mary’s went to the Klondike. According to local oral history, many young men who left St. Mary’s to work in mining operations in the American West ultimately returned, bringing back cash to invest in the family farm and suggesting that temporary outmigration had become part of an adaptive family economy wherein farm families “would attempt to maximize their economic well-being by diversifying the employments of family members (Wall 1986: 265; see also McCann 1999). Single young men, perhaps looking for adventure and new experiences in addition to cash money, engaged in migrant wage labour to build capital that could benefit the farm family in the purchase of domestic goods, agricultural equipment and buildings, or be put towards the establishment of their own household. But certainly, all did not return to the farm.
51 New England was also a popular destination for those in search of employment, especially among young, single women who typically worked as domestics in Boston or in factories in other manufacturing towns (see Beattie 2000). Reported the Eastern Chronicle’s community columnist from Cross Roads St. Mary’s on 14 November 1889, “Thomas McKeen has just returned from a long visit to his relatives in New England States. He tells wonderful stories of the enterprise and push of our neighbours. Mr. McKeen has two brothers, a sister, five daughters and a host of nephews and nieces in Providence, Fall River, and other cities.” The plethora of old photographs I encountered in my research from New England portrait studios certainly attest to the concentration of expatriated St. Mary’s people within that place.
52 Sadie Ross was one of these young women who left St. Mary’s for New England in search of off-farm employment. She is listed in Census of Canada records as residing on the Ross family farm in 1891 and 1901, but not after 1911. A few surviving portraits from what appears to be her mid-twenties (ca. 1890s) indicate that they were taken in portrait studios in Boston. In the 1901 Census of Canada, she is listed as single and a “dressmaker” who is “working on own account.” Dressmaking was possibly a trade she developed working in Boston, and she may not have even been present on the farm at the time of the census, but was enumerated anyway, suggesting the highly mobile nature of the region’s populace yet the desire by the family or the census enumerator to still consider the migrants as part of the home community. Indeed, Sadie probably left and returned to the farm multiple times16 (Fig. 33).
 Display large image of Figure 33
Display large image of Figure 33
53 The loss of youth, neighbours, and kin because of outmigration was sorely felt by those left behind in St. Mary’s. As the writer of The Eastern Chronicle’s community column for Blue Mountain, Pictou County (within what can be considered the wider region of St. Mary’s) lamented: “there are now seventy young men and women who have left Blue Mountain for the United States, within a few years. In the same time, four farms have become vacant and only ten of our young men have settled here. Would some of our politicians be kind enough to tell us why it is that the Dominion of Canada cannot support her own sons and daughters.”17 Encapsulating the feeling of loss and regret in the local community because of outmigration, the community columnist for Lower Caledonia in the 8 November 1900 issue of the Eastern Chronicle simply wrote: “we wish more of the “exiles” would return.”
54We must thus consider the social consequences of the demographic changes that the specter of mass outmigration brought to communities situated along the St. Mary’s River valley. Families were separated, farms abandoned, aging parents left behind to manage the land, and important cultural practices of family caregiving, mutuality between neighbours, and place-making—so crucial in the efforts of early settlers in their shaping of the built landscape—were disrupted.18 Most locals reporting in newspaper community columns wrote as if they had no agency or control over this “exodus,” and perhaps they didn’t. Bemoaned one columnist:
55 It is in this reality of what could be described as the social dissolution of family and community, of young people “tearing themselves away from home and kindred” that Tom and George Ross looked to reproduce kinship and its interrelated ideas of “house and home” through material avenues. In the context of outmigration, strategies to keep kinship had to be approached from a number of diverse ways by St. Mary’s families. Most exchanged letters, sent studio portraits back to loved ones, and, when viable, made visits. But these are all more artificial means of maintaining affinity, and do not necessarily offer the sense of belonging, comfort, wellbeing, and intimacy that is wrapped up in the materiality of houses and the emotionality of homes, in the symbolically-laden act of dwelling in one small place over time with one’s family and neighbours. The physical organization of the Ross double farmhouse, the act of close living, helped structure and sustain important kin relationships central to a St. Mary’s worldview wherein the farm family, and wider networks of farm families, structured society. The materiality of the Ross duplex house helped mediate those important relationships. The double house, the cooperative landscape of the farm, presents what might be called an architecture of closeness.
An Architecture of Closeness: Emotion, Intimacy, and the Family in St. Mary’s Vernacular Architecture
56 In March of 1922, at 14 years of age, MacLane Ross died suddenly of meningitis. The Archibalds, who built the modern and fashionable side-hall farmhouse a few miles up the river the same year that the Rosses built their double house, carefully recorded the date of the boy’s death in pencil on the back of the door to their cellar. This was the place where they marked all community and farmstead events, whether mundane, happy, or sad. MacLane’s death was undoubtedly devasting for the Ross family. For Ethel, Tom, and George, they may have felt there was no point in continuing on the farm. All the hopes and plans for the future that the family had placed in their cooperative farmstead were extinguished. What was the purpose of keeping a farm without a new generation to succeed it?
57 By October of 1922, the Ross double house and the whole of the over 700 acre farm was sold to William Hardy Eshbaugh I, a Michigan lumberman who bought the place as a base for planned timber operations on 60,000 acres in Guysborough County.19 But when those lumbering plans fell through, Eshbaugh decided to use the duplex as a vacation home, and it became a clubhouse for a sportsmen’s syndicate, known as The Waternish Rod and Gun Club, with membership drawn mainly from friends and associates in New York (Figs. 34a, 34b). Coinciding with the depressed local economy and the emergence of Nova Scotia as a tourist landscape, by the 1920s St. Mary’s was becoming a popular destination for vacationers and sportsmen—especially anglers lured by the promise of big salmon in the many dark, still pools along the river. This was a period where Nova Scotia’s nascent tourism industry would begin to market the province to urban Americans as a natural playground, replete for consumption with not only ocean vistas and abundant wildlife, but a quaint folk culture (see McKay and Bates 2010). The Eshbaugh’s would bring with them new expectations and uses for the farm landscape and its buildings, mostly centred on sport and leisure.
 Display large image of Figure 34a
Display large image of Figure 34a
 Display large image of Figure 34b
Display large image of Figure 34b
58 “My grandfather, very shortly after he got here, started changing it [the house] to meet his needs,” explains the farm’s current owner, W. Hardy Eshbaugh III (personal communication, August 09, 2012). Between the mid-1920s and 1950s, the Ross farmstead underwent a series of removals, renovations, and stylistic changes that affected the look and arrangement of exterior and interior space in order to accommodate the needs and aesthetic desires of the sportsman’s syndicate. Smaller outbuildings were eventually torn down—one workshop was removed to make way for a tennis court (see Fig. 2). The SE (left) side of the house was remodelled, but the NW (right) unit remained a working farmhouse, lived in by a series of caretakers who maintained the farm and worked the land. Ultimately, the duplex nature of the house was preserved.
59 The most prominent change to the SE unit was a partial reorientation of plan. This included widening the entryway between the kitchen ell and dining room for a more open concept design, effectively eliminating clear divisions between the informal space of the kitchen and the formal space of the dining room. The parlour was repurposed as a bedroom. A large stone fireplace and exterior chimney (later rebuilt) were installed in the kitchen ell, and the interior stairs to the ell’s upper loft level were removed (it is now accessed by an exterior stairs). The remodelling also involved changes to interior finish. In the former dining room and kitchen, new mouldings and beadboard—darkly stained—were added. Ceiling beams in the ell were exposed and boxed in. These specific efforts, all probably completed ca. 1930, give the space a den or lodge-like effect, reflecting the structure’s new use as a sportsmen’s clubhouse (Fig. 35). The parlour, converted to a bedroom, retains the original door moulding but fibreboard with battens were applied as a wall covering, also ca. 1930. The hallway remains original to the Ross era, and has never been painted. Sometime in the 1950s the left side verandah was closed in and a washroom installed, but this was removed by the current owner in the mid-1990s as he worked to restore the farmhouse, once again making it fully bi-laterally symmetrical.
 Display large image of Figure 35
Display large image of Figure 35
60 In 1964, after his honeymoon in St. Mary’s, the current owner, W. Hardy Eshbaugh III, decided to purchase the farm from his grandfather’s club, who were at that time in the process of disbanding. In addition to his work on the farmhouse, Eshbaugh stabilized the farm’s two barns. Today, Hardy and his wife Barbara continue to use the house as a seasonal residence, working to conserve the farm’s riparian areas as habitat for endangered native plant and animal species, like the wood turtle. The farmstead is still maintained year round by a caretaker who lives in the NW side of the house, and the forest has reclaimed most of the fields and pasturelands, except for one intervale that is actively mowed.
61 After the farm was sold by the Rosses in the fall of 1922, Thomas and Ethel remained in the St. Mary’s area, where Tom likely worked as a carpenter, the occupation listed on his death certificate. Ethel died thirteen years later of heart failure, and Tom lived on until 1941, dying of cancer at the age of 76. By 1922, Sadie had settled in Lawrencetown, in the Annapolis Valley of Nova Scotia’s southern region, and she took in her mother for the last four years of the elderly woman’s life. George also went to reside with his mother and sister in the Annapolis Valley, and died there alone, the last of his family, in a Clarence nursing home at the age of 97. They are all buried, close together in death, in the Waternish Cemetery (Fig. 36).
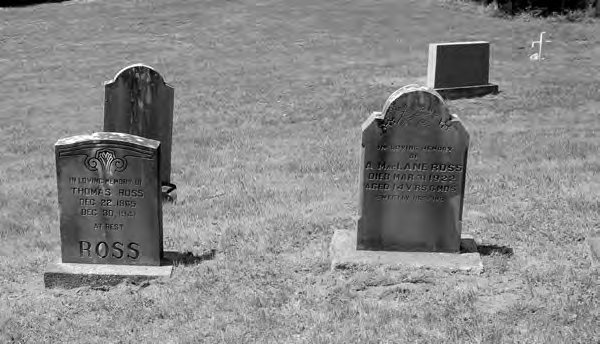 Display large image of Figure 36
Display large image of Figure 36
62 This essay has examined how the architecture and landscape of one farmstead produced and maintained kinship ties in an era that threatened the stability of the St. Mary’s farm family. As Bernard Herman maintains, houses should be viewed as “symbolic representations of self and community” (2005: 2) and in this sense, we can see how the Rosses symbolized, through architectural choice, their concerns and hopes surrounding kinship—both familial and community-based—in the wake of relentless outmigration. As problematic changes enclosed St. Mary’s farms, as families packed up and left their homesteads and communities to move thousands of miles away, the Rosses retreated from this increasingly globalizing, mobile, and unpredictable world. They turned inward towards the support of extended family, towards fraternal bonds. Without their family close, without the mutual support of the wider community, could there be a sense of place or home? Sadie had already left for Boston. Would George go to? Could Tom make a living on the farm without the labour and support of George? Would their mother Sarah end up an aging woman, alone? Who would ensure that the landscape that their father and his generation had worked so hard to place-make in, would continue? In defiance of outmigration, and diverging from the established norms of single-family farmhouse construction, Tom and George Ross built their double farmhouse and worked their land together. It was only by turning towards kin that the farm, the land, the community, the family, might continue to resemble recognisable forms.
63 Of course in choosing to live together as an extended family, the Rosses were not doing anything out of the ordinary in their St. Mary’s community. In fact, they were following longstanding practices of communal living between generations as an act of farm succession planning. In the previous decades, the Ross’s neighbours, the Cummingers, had collectively shared their single-family farmhouse, living closely together. In the decades that followed, the Cruickshanks would also share their house, but make efforts to create distinct kitchens and move in somewhat separate spatial spheres. But the Rosses were unique in that they chose to live in a fraternal rather than strictly inter-generational living arrangement: two brothers and two separate households worked together, yet apart. They expressed kin relations in material ways that were innovative for their community, building a duplex farmhouse that was more appropriate for an urban industrial townscape than it was a rural farm.
64 Farmhouses must be seen as devices for social formation just as much as agricultural production. In this way, we can look at the choices that the Ross brothers made in their farmhouse design not from the perspective of agricultural innovation or advantage (which was undoubtedly the impetus behind the design of their prominent manure-cellar barns) but from a drive to counter the social dislocation and disintegration of both family and community that resulted from high rates of outmigration. The Ross brothers likely looked around and saw an agricultural landscape and community in decline, the farm family as the fading focal point of community organization and structure. Their own sister Sadie, like so many other area young people, had left home to find work in Boston. Did they fear the breakdown of the farm family, the severing of those meaningful ties of kinship and mutuality that had always allowed settler farms and communities to survive? The farming landscape was atrophying before them as their own generation abandoned the farm. I argue that the Ross brothers, characteristically creative, already designers, perhaps more prone to dissent than the average St. Mary’s farmer (Tom Ross, after all, voted for Church Union in 1925),20 came together to keep hearth and kin. Neither would leave the farm, both would work together to maintain a physical and emotional sense of home. They would care for their widowed mother, and build up the farm for the next generation—for MacLane.
65 In their duplex house, the Ross brothers would look to architecturally reproduce kinship when external forces were tearing down established kin structures and obligations. If the important social world of kin relations were concretized in a material, architectural form, might they and their small community endure? In the spatial arrangement of a double farmhouse, we find resistance to chronic regional underdevelopment that caused social disruption, family breakdown, and community disintegration. The Ross brothers worked together to build an architecture of closeness as the economic pressures of the external world worked to separate the St. Mary’s farm family—from each other, from the land, from the wider community. The Ross farmstead is a landscape where not just labour relationships were acted out, but also social relationships that strengthened kinship ties, where architectural design strategies both created and sustained family well-being in the face of changing economic and demographic circumstances.
This essay has benefited from conversations with Gerald L. Pocius, and I thank both he and Adrian Morrison for helping me document the Ross farmstead. I thank Hardy and Barbara Eshbaugh for so generously permitting me access to their summer home and family records. Thanks are also owed to the late Jack and Florence Duffy, long-time and loving caretakers of the farmstead. Without the foresight of Frankie Cumminger, who salvaged a box of old community photographs from the abandoned Mitchell house, there would be no photographic evidence of the Ross family. I am grateful to Frankie as well as Ann Munro for providing me copies of the Ross family photographs included in this essay.