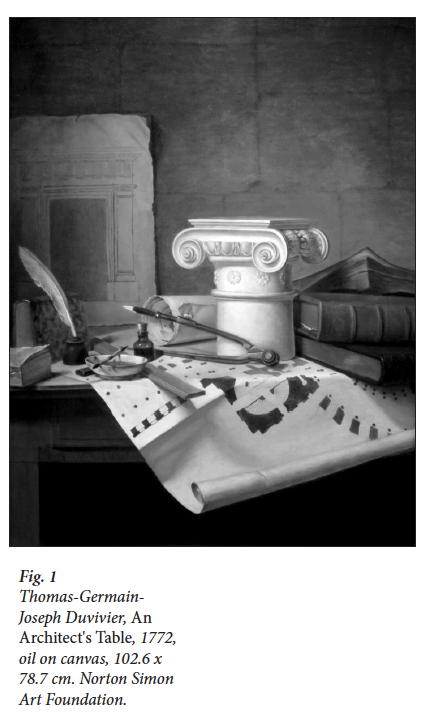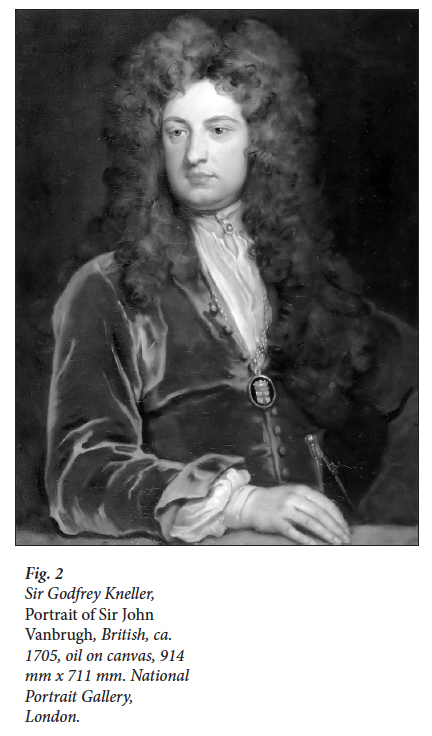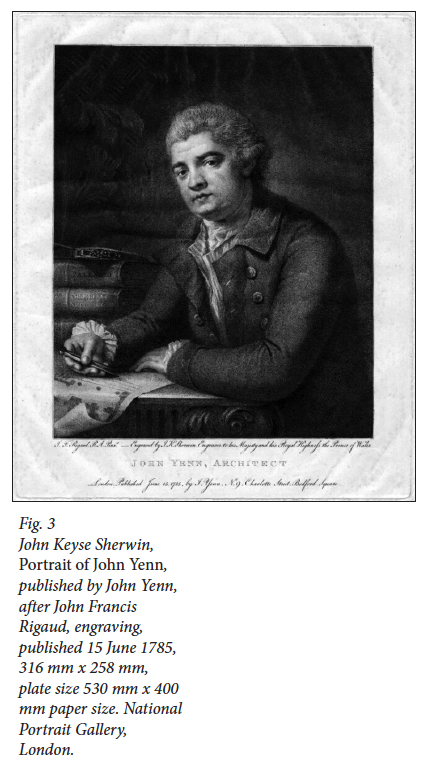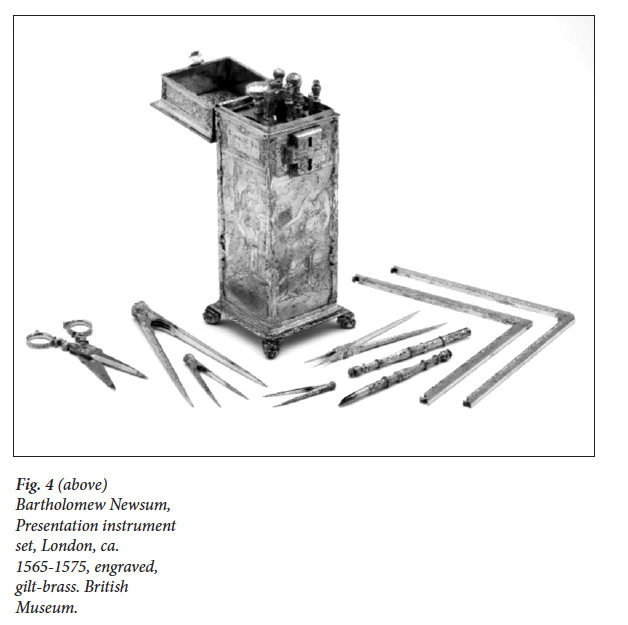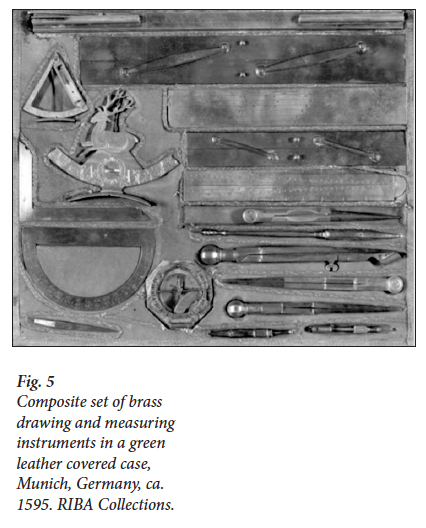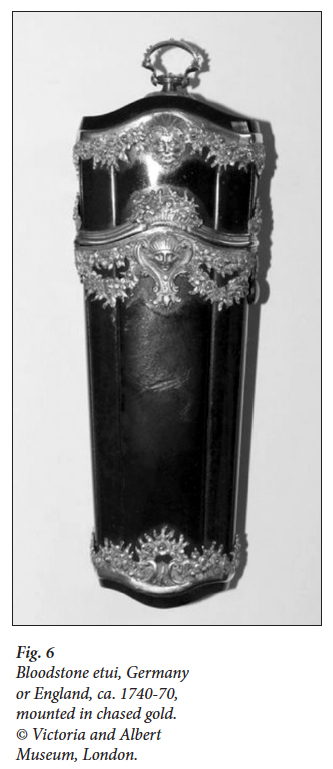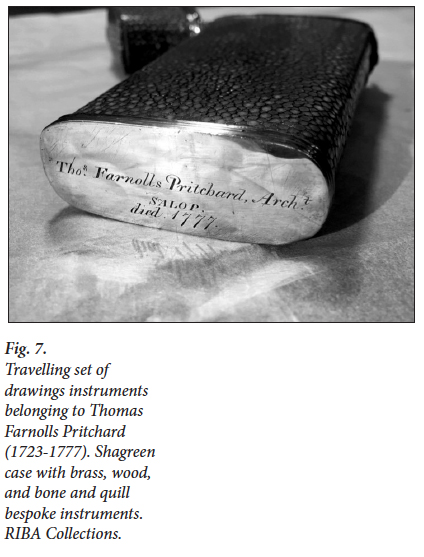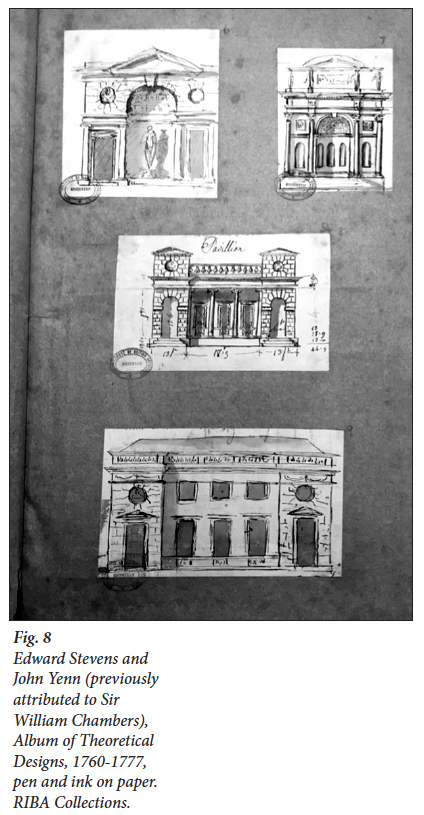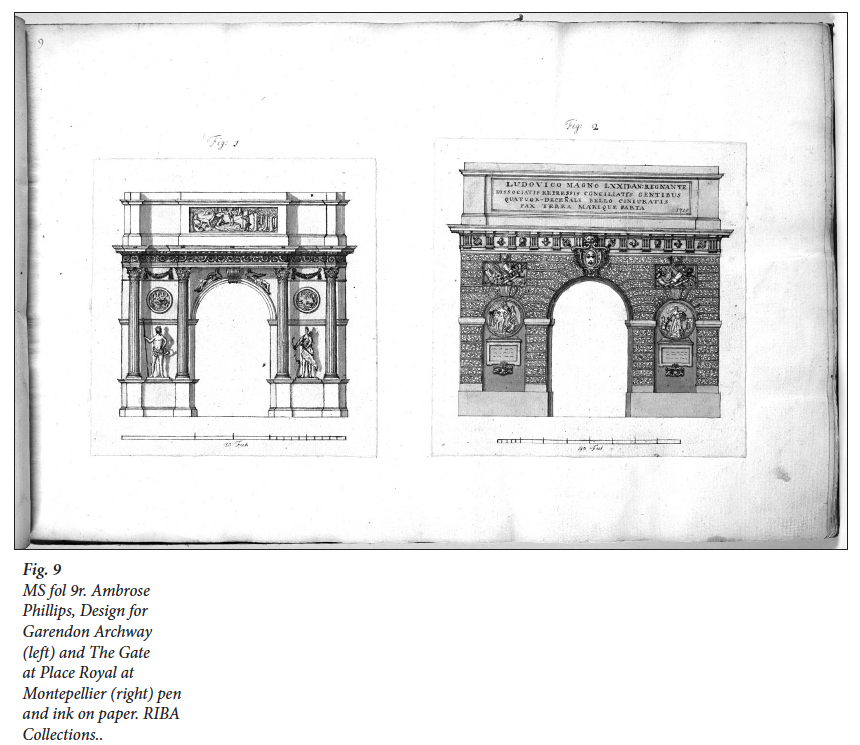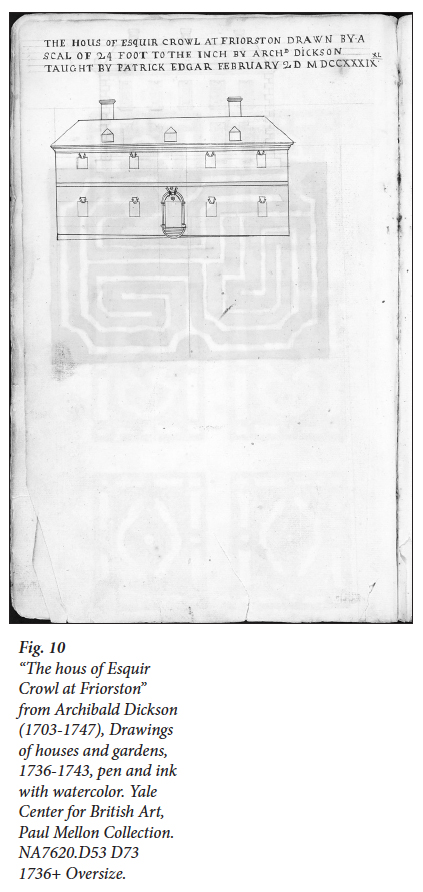Articles
Mobility and Memory:
British Architects and Their Tools, ca. 1700-1780
Abstract
Les objets tels que les outils jouent un rôle essentiel dans l’histoire de l’architecture, et cependant, les chercheurs ont peu porté attention à ce qu’ils peuvent nous apprendre de l’histoire de la profession. Après la Restauration anglaise, la culture fondée sur les objets est particulièrement révélatrice. Les praticiens de l’architecture, tant professionnels qu’amateurs, furent de moins en moins originaires des classes supérieures à mesure qu’une plus grande accessibilité des ressources encourageait les vocations. Cet article examine des objets qui témoignent d’une culture de la pratique architecturale allant au-delà des hommes de métier et des aristocrates, à un moment où les outils et les matériaux qui permettent de dessiner se font moins chers et plus faciles à transporter.
Abstract
Objects such as tools play an essential role in the history of architecture, yet little scholarly attention has been paid to how they inform the history of the profession. Britain’s object-based culture after the Restoration is particularly revelatory. Both professional and amateur architectural practice shifted away from the gentry as increased accessibility to resources encouraged avocation. This essay looks at objects that testify to a culture of architectural practice beyond professionals and gentlemen, as tools and materials to facilitate drawing became more affordable and portable.
1 While some scholars have looked at the utility of builder’s tools and scientific apparatuses, everyday objects employed by architects to sketch, record, and draft designs are often disregarded. Britain’s object-based culture after the Restoration is particularly revelatory in this regard. In the following essay, I investigate the culture of architectural practice by looking at everyday tools used by both professionals and amateurs to identify the materiality and functionality of tools that facilitated drawing practices, which became more affordable and portable over the course of the 18th century.
2 The decades following the English Restoration period through the mid-18th century saw remarkable cultural, intellectual, and material revolutions in Britain. Synchronic with the reconstruction of London after the Great Fire of 1666—when the need for new construction became a critical public concern—abundant sources and instructional material on architecture were disseminated which informed and encouraged the public on building projects. As the information and demand for architecture spread across a newly formed Great Britain, gentry dedicated more time to studying architecture and engaging in projects on a professional level. Elite educations, experiences abroad, and societal status afforded gentlemen like Sir William Bruce, Sir John Vanbrugh, and Lord Burlington opportunities to participate in building projects outside of their primary profession. However, non-elite individuals participated in the culture of design through avocation in a similar fashion to the gentry, but are rarely considered by historians. By the mid-18th century, the ideas, materials, and tools used to study and practice architecture were more accessible than ever. By all accounts, the participation of middling men in reading, travelling, and drawing—essential components of the architectural profession—mirrored those of the gentry. Such figures, both elite and middling, warrant study in order to better understand the role of objects with respect to architecture in the early modern period.
3 This essay looks at the meaning of tools to both professional and gentlemen architects as well as middling hobbyists to find commonality between trade and leisurely avocation. The individuals and examples I present look both at elite figures and lesser known (or entirely unknown) individuals whose experiences of objects relate to the upper echelons of the profession. The first part of this essay looks at value and subsequently traces how commercial and material developments encouraged design over the course of the 18th century, highlighting how specialized drawing tools shifted from highly desired, stationary commodities to everyday portable items. The second part of this essay looks at how drawing tools coupled with new book forms—the sketchbook and album—were materials and methods that facilitated amateur designers to travel, draw, and keep record of their architectural drawings. I aim to demonstrate how the representation and use of such objects and materials signify identity and promote memory of spaces and places, ultimately showing how fashionable architectural drawing became in Britain.
4 While research does exist on the topic of drawing instruments as scientific tools, as well as their makers and their use (see Gerbino and Johnston 2009; Hambly 1988), little interpretation of the more mundane objects that surrounded and informed drawing instruments has been offered. For example, books, paper, and ink were everyday materials associated with drawing instruments and portrayed as essential tools in Thomas-Germain-Joseph Duvivier’s painting of An Architect’s Table (1772) (Fig. 1). This carefully constructed image portrays architects through their daily objects. Tools used to read, write, copy, collect, and design represent the material lives of architects, but it is important to acknowledge that these were not the domain of professionals alone. Merging methodologies of material culture studies and architectural history offers an opportunity to explore how instruments and books were tools for diverse social strata, and reveal how architectural knowledge was made possible prior to the establishment of formal design academies in Britain.
5 Before beginning to introduce objects used by architects, it is crucial to clarify the terminology and contemporaneous meaning of “architect” as employed in Britain from the late-17th through the 18th centuries. Antiquarians, so-called “artificers,” master builders, and those who read critical architectural texts and practiced design drawing were all considered architects (Walker 2017: 23; Worsley 1993: 4-6). Sir Roger Pratt, who learned architecture on the Continent during the Civil War, obtained his education through travel and books (Worsley 1993: 14). The ways individuals began careers in the architectural trade varied: William Kent entered the field through painting and James Gibbs, who left Scotland for Rome in 1703 to begin studying for the priesthood, abandoned the church to study with esteemed architect Carlo Fontana (Wilton-Ely 1977: 188). Among the diverse designations assigned to architects—professionals, gentlemen, dilettantes, amateurs, etc.—the common thread that unites the ideology of their practice is the objects they used and how they employed tools to think through drawing.
Portraiture as evidence
6 Portraits are powerful documents that capture cultural shifts in the maturing profession of architecture, particularly in England where gentleman designers most widely practiced (Watkin 1993: 27-32). The iconography embedded in early modern portraiture was influenced by the Renaissance convention of portraying the artist with genius. The symbols that artists incorporated into compositions could often be read and deciphered by a contemporary viewer, and certainly by an informed observer with discrete knowledge of the subject represented. Naturally, portraits of architects featured props or iconic objects emblematic of the building arts, which not only communicated how architects desired to be portrayed but how they were understood by society (1993: 27-32). Most often architects of the 17th century were painted in a seated working position while holding a recognizable tool, like a compass, divider, or pen, unmistakably suggesting their connection to contemporary scientific and intellectual culture. John Michael Wright’s portrait of Sir William Bruce (1630-1710) from about 1664, for example, shows him holding a double-ended porte crayon and pen in one hand with a design iteration on paper in the other hand. Similarly, the later “kit-cat” portrait by Sir Godfrey Kneller of Sir John Vanbrugh (1664-1726) depicts the gentleman architect at the height of his career (Allen 1931: 56-61). In this austere portrait, Vanbrugh poses wearing a stately wig and a pendant identifying his family crest and holding a brass compass upright, as if he were pausing from drawing, to signal “thought” or “reflection” (Fig. 2). Both half-length portraits depict the architects through artistic convention, as virtuosi, engaged in the arts and sciences by means of reading their architectural tools (Ely 1984: 376-81). Thus architectural tools and materials in portraiture reinforce the symbolic language of such objects as they assert the architect’s authority as educated gentlemen.
7 Since the early 17th century, architectural education increasingly depended on the ability to procure (and read) books, but also to travel. Travel to the Continent, with Rome as the final destination, was most fashionable. However, in the 18th century, Britain’s countryside offered comparable opportunity to learn from designs of country houses and monuments. Object portability was thus essential for mobile architects. Portraits of architects attest to the indispensability of tools that facilitated a peripatetic métier (O’Gorman 2013). For example, the 1785 portrait engraving of a young John Yenn (1750-1821) by John Keyse Sherwin after John Francis Rigaud’s portrait painting shows a portable case of drawing instruments that gained popularity in the 18th century—particularly in England—instead of incorporating one iconic drawing tool as seen in the century prior (Fig. 3). The pocket case perched on a stack of books is popped open with its contents discernible. Yenn’s case compares to popular sharkskin cases sold en suite with accoutrements that could be hand-selected including, for example, an ivory ruler and sector with brass and steel drawing implements that fit securely inside its gilt-wood frame. Like his predecessors, Yenn holds a divider pulled from the case as if he were caught in the middle of a drawing session; the position of the compass in Yenn’s hand denotes practice rather than theory as seen in Vanbrugh’s portrait (O’Gorman 2013: 8).1 Unlike the former portraits of gentlemen-architects Bruce and Vanbrugh, Yenn is presented in action, demonstrating his virtuosity by working fluidly with the newest and most sophisticated instruments available on the market. It is also worth noting that the books stacked on Yenn’s table include the works of Vitruvius, Chamber, and Palladio, underscoring his accessibility to highbrow architectural texts (as opposed to widespread “how-to” manuals) that were part of his privileged education at the newly-formed Royal Society. Above all, they reinforce his elite training under Sir William Chambers.2 It is important to call attention to the depiction of Yenn not as a stern societal gentleman per se, but rather as industrious, capable, and learned, which is suggested by the representation of his tools.
8 Ultimately, what all these portraits of architects and their tools indicate is that drawing tools were much more than highly visible markers of their trade and education. As demonstrated by the comparison of Sir John Vanbrugh’s portrait and that of John Yenn, drawing tools and books have the potential to distinguish gentlemen architects from formally educated professionals. However, such evidence is limited as not all practicing architects—and certainly not amateurs—were depicted in portraits. For this reason, I turn to drawing tools themselves as expressions of individual and professional identity for varying types of architects. As drawing implements were essential to the practice of sketching and drafting, by investigating the form, design, and application of architect’s tools I hope to divulge more about the way tools facilitated advancements in recording designs and ideas as a result of their affordability and portability.
The Form and Design of Instrument Sets
9 Early English examples of drawing instruments were stored in elaborate, stationary cases designed to sit atop a writing table. Extant examples were splendidly crafted; highly decorative presentation sets often imbued the identity of their owner. In the late-15th and 16th centuries, drawing instruments were costly objects used exclusively by noble and royal consumers. One unique example was made by Bartholomew Newsum, clock-maker to Elizabeth I, who designed and crafted an impressive gilt-brass set of drawing tools sometime between 1565-1575 (Fig. 4). The instrument case features engraved floral motifs and designs of classical female figures representing Abundance and Poverty, War and Peace. It was likely presented as a gift to an aristocratic person who would have possessed some technical knowledge in science, math, or the arts. Given the small heart symbols cleverly incorporated into the design of the individual implements, like the sector ruler, it seems plausible the set may very well have been presented to Queen Elizabeth I. The set comprises a suite of specialized instruments including a knife, scissors, whetstone (for sharpening tools), L-ruler, and fundamental tools for drawing: compass, divider, pen, and sector ruler. While bespoke decorative drawing instruments and cases such as Newsum’s are truly exceptional for their artistic merit, the object is an indication of the burgeoning scientific and artistic interests that could also be manifested in more portable and thus pragmatic instrument designs.
10 In the late-16th and 17th centuries, individuals who sought a sophisticated collection of the most advanced apparatuses looked to Italy, France, Germany, and the Netherlands. One exemplary assemblage of tools is housed in the collection of the Royal Institute of British Architects in London (RIBA). The tools within the set were collected presumably by someone travelling across Europe who procured individual apparatuses from skilled European artisans, which were later set into a customized portable flat case. Disparate pieces made by craftsman Daniel Chorez, for example, whose name is engraved on a brass sector, and German maker Marcus Purman (or Peurmann) of Munich who made a folding ruler in 1598, underscore the desirability of superior European crafted tools at the time. The level apparatus is especially artful in its shape: a stag sits atop a crescent plinth with decorative foliage with the plumb line hanging from the animal’s antlers (Fig. 5). Elegantly outfitted, these drafting instruments are housed in a light and portable green leather case with decorative gold stamping and brass clasps to safeguard the prized tools. The interior of the case is lined with red velvet, with gold thread ribbon affixed to its edges. It exudes the same degree of sophistication seen in Newsum’s permanent desk set, but it is housed in a customized portable container—an indication of the rise of the peripatetic draughtsmen.
11 Artisans significantly transformed designs for drawing instrument cases in the late-17th century in an effort to make tools fit more compactly in a convenient case. Smaller, portable instrument cases, or “pocket cases” seem to have been informed by small-scale domestic toolkits, namely the needle case (Fig. 6).3 Needle cases held essential tools for minor repairs and general domestic work. The tools fit closely together in slender or tubular containers, often put in a pocket or attached to a decorative belt hook called an equipage, or later chatelaine, and were worn daily by the owner of the house, and more frequently the wife of the owner. Needle cases were often secured with a hinged lid with button closure. Sizes of cases varied. The most popular case dimensions measured 6 inches (15.24 cm) tall while smaller cases were 4 ½ inches (11.4 cm) to better “suit the pocket” (Milburn 2000: 2). Cases typically contained scissors, needles, pencil, pen knife (for sharpening a quill), and two thin sheets of ivory set on a hinge for recording notes—not so dissimilar from the crucial items founds in drawing instrument cases. Although needle cases contained essential everyday utensils, they were highly decorative objects, particularly those used in country houses or fashionable town houses. Needle cases (as seen in Fig. 6) were crafted with rich materials to assert the high social position of the owner. Most extant examples of needle cases from the 18th century employ costly materials like painted enamel, carved ivory, gilt-brass framed agate, tortoiseshell inlaid with silver, polychrome porcelain, and so on. Given the inherent fragility of such delicate and ornamental materials, needle cases were not intended for extensive travel or use outside the home. However, some accounts attest that men borrowed their wives’ cases for their convenient, portable utility (Gulliver 1727: 39). The familiar form of the portable needle case, with its slender, hand-held size, was evidently a highly desired shape for travelling architects, yet the pocket cases commissioned or bought by male architects are far less embellished and signal a preference for au courrant tastes of exotic materials but with very restrained ornamentation (De Bolla 2003: 14-17).
From luxury to affordability
12 The desired aesthetics of instruments and their cases shifted over time, but these tools remained luxury items throughout the 18th century because of the use of high quality materials in their making, whether imported or native to Britain. Leading British instrument-makers Thomas Heath, Peter Dollond, John Rowley, and George Adams of London were the arbiters of taste, manufacturing the highest quality portable instruments for much of the 18th century (Milburn 2000). Tools could be individually selected while portable cases could be commissioned to “suit the fancy or occasion of the persons who buy them,” reflecting the unique taste of their owner (2000: 1). Beyond the standard leather-covered cases, more expensive overlays of fish skin and high-polished shagreen (ray and sharkskin) offered an exotic aesthetic to ones’ tools. After mid-century, tortoise-shell imported from British colonies became a popular case covering, while compasses, dividers, ruling pens, and pencil holders were made of ornamented silver. Sectors of ivory and gilt-brass, and parallel rulers of ebony with decorative linkages and buttons, for example, gave a luxurious quality to what were ultimately mechanistic tools. English pencils were most coveted for the superior graphite sourced from Northern England, which was typically encased by lightweight cedar.
13 Rare examples of handmade implements incorporated into pocket cases intimate the specialized and personalized uses of drawing cases, which underscores the individuality of costlier tools of practicing architects. One exemplary case from the collection of the Royal Institute of British Architects (RIBA) in London was owned by professional Shrewsbury architect Thomas Farnolls Pritchard (1723-1777), designer of the first Iron Bridge. His case contains a curious handmade object (Fig. 7). Made of a conical piece of bone inserted into a feather quill, secured with glued purple thread, this object could have been a portable vessel to contain either ink or graphite (Hambly 1988: 43). Another unique attribute of Pritchard’s case is the inscription on its silver lid: “Tho.s Farnolls Pritchard, Arch.t SALOP died 1777.” While assigning ownership to valued goods was often customary in this period, the inclusion of Pritchard’s locality situates the life of the object in the West Midlands of England.4 That someone, likely a family member, ordered an engraving of his death date on his pocket case attests to its value and Pritchard’s personal and professional identification with his drawing instruments.
14 Pritchard’s case, though not exceptional, can be understood as a high-quality product compared to those cases manufactured at significantly lower costs. The production and sale of more affordable portable drawing instruments and cases must be contextualized with respect to the larger phenomenon of the British Product Revolution (see Berg 2010). By the 1750s, London developed as the most robust center for trade and material production, and its manufacture of specialized instruments reached across Europe and to America (2010: 23-25). Principally, trade thrived as a result of the resettlement of Europe’s expert workers from London to Birmingham, but also because instrument-makers benefitted from the freedom of restrictive guild systems, which dissolved by 1753 (Stewart 2005: 409). Many skilled craftsmen were self-taught makers who relied on pattern books and treatises to learn how to employ new sophisticated—and often unintuitive—instruments (Pyefinch 1769). As a result, craftsmen produced more innovative objects and experimented freely with new materials and importantly, new customers. While bespoke instruments could still be ordered, craftsmen responded to increased demand for tools from non-architects in particular, making standardized pocket cases affordable for individuals who pursued architecture through leisure and avocation.
15 Over the course of the century, new manufacturing methods and materials yielded a greater variety of instrument quality for varying types of architects. Highly successful workshops like George Adams and Jesse Ramsden invested in expanding employment in order to fabricate instruments in batches. London workshops grew from small centers to highly organized and productive workshops that endeavoured to cut costs while maintaining quality (Fox and Turner 1998). Instrument parts were made not by the individual hand of the artisan, but in larger quantities assembled in clusters on a pre-industrial scale (McConnell 1994: 36-53). Increasingly, pocket cases were sold pre-assembled with standard instruments that proved more marketable to the public. Contemporary records including bills, inventories, and wills value pre-assembled instrument cases from about 5 to 12 shillings (Perry 1777: 9, 17). Selling for about as much as a quality bound book at mid-century, the pre-assembled cases cost just a fraction of the custom or highly specialized tools which decades earlier fetched upwards of 25 to 30 shillings per tool (Latham and Matthews 1995).5 As a result of this greater affordability, it became common for young boys entering any branch of mathematics, surveying, or architecture to be presented with a set of drawing instruments as part of their education.
16 The manufacture of simpler, standardized instrument cases paralleled contemporary improvements in paper quality and affordability and a general increase in literacy and authorship (Raven 2014: 17-23). Thus, across Britain, new book types emerged satisfying the demands for reading, writing, and drawing. Beyond propagating critical architectural texts previously afforded only by the elites for the past two centuries, books bound with blank pages aided the pursuit of design education by fostering methods for copying and storing drawings. Through the end of the 17th century, most were small and hand-made with few leaves of paper, but by the 1730s, bound books made for various purposes came into production. In tandem with portable instrument cases, blank books or “portable Volumes for the pocket” grew popular as domestic travel across Britain became safer and relatively more convenient. Later called sketchbooks, architects could record information and impressions “… whenever there is required, an accurate drawing or representation of a thing to be executed…” (Henry 1734: M2; Robertson 1775: A3). As this period saw an inrush of British travellers traversing the countryside, towns, and urban centres in the mode of Grand Tourists, the materials of the pocket sketchbook became a crucial aspect of their utility. Sketchbooks were typically made of lightweight cardboard, or layers of pressed papers with deckled edges in octavo size, optimal for travel. Most extant examples were bound in unornamented brown sheep-skin leather, an affordable yet durable binding, and others were bound in thicker rag paper. While some special order sketchbooks offered various paper quality according to drawing type, medium, size, etc., others could be bought readily made at London stationers shops (Raven 2007: 94). In essence, portable drawing instruments and blank pocket or sketch books materialized a central, accessible, and transportable space where architects could record ephemeral observations all’improviso, undoubtedly their most significant asset that encouraged architects’ memory (Baker 2012).6
Mobility to Memory
17 As the sketchbook was used as an intermediary tool between idea and form, ultimately the album became the vessel for more refined visuals stemming from the instantaneous moments captured in the sketchbook. Edward Stevens, for example, who worked alongside Chambers and Yenn, chronicled albums of sketches within the office for over fifteen years, now housed at the RIBA (Fig. 8). He collected disparate designs primarily from Chambers and Yenn, and categorically organized works onto blue sheaves of an album. Chambers, who indoctrinated drawing practices, and who had personal albums of his own, kept Stevens’s album in the office as a source for his business (Harris and Snodin 1997: 175). An architect’s mobility afforded by portable instruments, then, must be understood as a major contribution to the professionalization of architecture as these tools captured impressions to later be applied in formal drafts.
18 Dabbling designers also filled blank albums with designs—both collected and of their own invention—into miscellanies of material: prints, sketches, drawings, together demonstrating the design process. Dilettante Ambrose Phillips (1706-1737), for instance, assembled an album after 1729 following his giro d’Italia that included 22 engravings from contemporary sourcebooks, thirteen topographical drawings, and eight designs of his own hand (Colvin 2008: 800). Throughout his album, Phillips juxtaposed cheap prints collected from his travels with sketchbook observations. He incorporated carefully delineated and rendered elevations and architectural details of important structures in France and Italy, from the Palais Bourbon, to the coffering from St. Peter’s, the Arch of Titus, and Arch of Septimus Severus in Rome. Some of the folios visually construct a narrative between his inspiration and his later design inventions. He pasted, for example, his scrupulous elevation of the Porte de Peyrou at Montepellier with his own design for an arched entryway to Garendon Park in Leicestershire, the only structure he ever built (Fig. 9). It is clear that Phillips fabricated this album not as a collaborative resource to be shared or referenced like Stevens’ volume, but rather as an embodiment of his itinerant experience: Phillips consciously compiled and ordered drawn and collected material as a way of cogitating and remembering the places and structures he visited that contributed to his architectural education. Both albums made by Stevens and Phillips similarly act as a kind of mnemonic device for filing drawings produced from transient moments subsequently transformed and catalogued into methodical corpora—or memory systems.
Reconsidering Amateurism through Objects
19 Both Stevens, who worked in the elite office of Chambers and Yenn, and Phillips, whose privileged tour of Europe inspired his own extravagant country house, represent only the professional and upper-crust figures whose albums testify to their mnemonic approach to architectural drawing practice. Indeed, the culture of drawing in Britain blossomed among the middling sorts as well through the propagation of books, prints, and affordable drawing tools (Puetz 1999: 217-19). Though scant sources exemplify how ordinary individuals cultivated their interest in design, one exceptional album aligns with the way in which Phillips concretized his architectural tourism by pen and paper.
20 A common baker from Pontefract, Yorkshire named Archibald Dickson (1703-1747) made an album from his design drawings, now housed at the Yale Center for British Art, entitled Drawings of Houses and Gardens, 1736-1743. Dickson’s work is a compendium of garden designs, architectural elevations, and landscapes he copied from popular prints of the 17th and 18th centuries or drew from touring the local Yorkshire countryside. The evidence of the latter is found in one of his drawings of a perspectival view of “The West Veiw [sic] of MethLey Hall” in Yorkshire (now demolished) in January 1739. Methley Hall originally stood about seven miles from Dickson’s home in central Pontefract, well within a day’s ride. Other drawings indicate that Dickson travelled to sketch and draft regional edifices as far as Kelso (near his birthplace in Stichill), but he stayed within just twenty miles of his home in Pontefract.
21 Another drawing executed by Dickson demonstrates that amateurs used portable drawing instruments for drawing lessons. On one elevation drawing Dickson wrote: “The hous of Esquir Crowl at Friorston, drawn by a scal of 24 foot to the inch, by Archd. Dickson, taught by Patrick Edgar, Febraury 2d, MDCCXXXIX” (Fig. 10). Fryston Hall in Castleford, West Yorkshire, is just three miles north of central Pontefract along the River Aire. This description is significant, not only in that it attests to Dickson’s tutelage in design drawing under a local instructor, but that it also verifies Dickson’s use and ownership of a portable scale ruler and drawing implements to execute this drawing. Most likely, Dickson would have drawn with graphite at the site of instruction and later refined the lines and details of the facade with ink. Although portable inkwell sets or small transportable glass bottles often accompanied travelling architects, for local travel like in the case of Dickson, ink would have been more easily applied at the desk. There Indian ink could be diluted in a porcelain bowl as depicted in Duvivier’s painting of An Architect’s Table.
22 Dickson’s drawings and annotations of regional buildings confirm that he owned the drawing tools of professional designers. Further, they corroborate that, akin to his elite and gentlemanly contemporaries such as Phillips, Dickson had comparable accessibility to the culture of architectural drawing that was once exclusive to privileged sorts. Though a noble portrait akin to Vanbrugh’s or Yenn’s does not portray Dickson as an amateur architectural drawer, the surviving material he produced with his portable drawing instruments nevertheless exemplifies scholarly divertissement among the middling sorts of Britain. Archibald Dickson’s unique album substantiates the claim that marginalized figures participated in design culture, and it confirms that by the mid-18th century, architecture was no longer exclusive to the upper echelons of society (Hunt 1996).
Conclusion
23 As the practice of design drawing continued to evolve and instruments became technologically superior in the 19th century, an attraction to earlier British instruments of unparalleled quality has nevertheless persisted. As notable collector and architectural historian Andrew Alpern observes, “employing 18th-century solid silver instruments of superb quality is vastly more satisfying than using ordinary modern ones” (Columbia University Libraries 2007). Architectural tools in the 18th century were not merely banausic. Rather, they revealed meanings and experiences associated with identity, education, and performance; the tools of the architect dictated a correct way to practice drawing and controlled who could engage in architectural activity. Indeed, the cultural shifts from non-portable to portable, luxury to commercial, and elite to non-elite in drawing instruments, sketchbooks, and albums show that the influence of design in 18th-century British society was more encompassing than traditional narratives suggest. As Alpern explains, drawing tools elicit a sensory response through their materiality. By examining the material culture of the objects related to the profession of architecture, we may access a more evocative history, one where personal and collective value and experience can be recognized. In particular, by looking at the dichotomy between aspects of portable and non-portable objects, we can better infer how architects worked and, perhaps more significantly, how 18th-century Britain witnessed particularly unique developments in the democratization of design.
24 This essay serves as an entrée to further explorations by architectural historians of the merits of employing alternative methodologies that incorporate and identify object culture as essential to the study of the practice of architecture. Such an approach has the potential to unveil new discrete histories of unidentified architects as well as to explore uncharted realms of intellectual and design culture that are manifested in everyday objects.
