Dendroarchaeological Investigations in the Maritimes:
A Case Study of Dorchester House, New Brunswick
Nigel SeligUniversity of Waterloo
Colin P. Laroque
Mount Allison University
Sterling Marsh
Tantramar Planning Commission in Sackville, NB
1 Often, one of the most problematic issues facing historians and social scientists is the inability to scientifically verify the construction dates of old buildings. What complicates this problem is that the owners of such buildings frequently want to exaggerate the ages of these structures for the added prestige that age is assumed to bring. More often, people simply guess at age without much substantiation or real evidence. Land and survey documents are typically used as a tool to estimate ages, but can be deceiving as they rarely refer to the actual buildings. Even when they do, we have little basis for assuming that they refer to the same building that might occupy the lot today. Disturbances such as fire were, and continue to be, a constant enemy of house longevity in wooden-built traditions. Similarly, historic wooden buildings were often renovated and moved. In short, finding a convincing means to date wooden structures has been problematic.
2 Dendrochronology can be defined as the study of the annual radial-growth rings in trees. Trees and timbers can be dated based on these annual rings, which vary in size from one year to the next, as factors such as tree species, age, climatic conditions and ecological disturbance regimes continually affect tree growth rates. The overriding environmental parameter reflected in the growth of tree rings is regional climate. Because trees of the same species, under the same environmental conditions, produce similar growth patterns, a master chronology of radial-ring growth (or overall growth pattern) can be developed to describe these growth conditions. Undated or “floating” samples can then be cross-dated (pattern matched) against this master chronology to determine their “kill date.”
3 When dendrochronology is used to determine the construction date of an historic building or structure, it is known as the science of dendroarchaeology. North American astronomer Andrew E. Douglass was the first scientist to introduce the methodology to archaeologists in the early 20th century (Fritts 1976, Webb 1983). Douglass’s methods, refined over time, have been used by archaeologists around the world and have been responsible for successfully dating structures more than 3000 years old (Schweingruber 1996). Having noted this, the use of tree rings to date structures and changes in building methods through time is not evenly employed around the world, with Canadian studies lagging far behind.
4 Work with historic structures in the national mountain parks has been conducted since the late 1990s (Smith, Ferbey and Laroque 1998, Brelsford 2003), and continues to the present day (Laroque et al. 2004a, 2006). Some investigations with culturally modified trees have been conducted (e.g., Smith, Sumpter and Mackie 2004), but these projects remain very much in a consultant world and many are tied to land claims issues. Scattered among the literature are other small-scale projects conducted for historical groups (e.g., Neilsen, Comley and McLeod 1995), but the lack of exploration of this area of study across Canada remains surprising.
5 Dendroarchaeological studies in the Maritimes, in particular, remain in their infancy due to basic methodological problems that plague the area. The oldest forests in New Brunswick are often younger than the wooden structures in question, owing to centuries of extensive logging and other disturbance events. As a result, local master chronologies that extend back far enough to date historic buildings often must be created by sampling other historic buildings that possess a known construction date. It is only then that undated samples can be cross-dated into the master chronology to identify their harvest date. By contrast, dendrochronologists working in regions that are home to old-growth forests can complete dendroarchaeological projects with relative ease. Master chronologies from these areas can be established using living trees, which at least partly explains why scientists working in locations such as Alberta have successfully dated more structures than in Atlantic Canada (Brelsford 2003).
6 What follows is a dendroarchaeological case study of an historic house in New Brunswick to demonstrate the great utility of this science—not only by precisely dating the timbers used to construct a historical building, but also in allowing a more complete analysis of the structure’s history as a result. It is only once the date of construction of the house is determined that the secondary goal of figuring out with more confidence who built and first inhabited the house can be pursued through the use of various historical sources such as wills, censuses and deeds. The result is a much clearer picture of not only the original inhabitant(s) of the house, but also the overall growth and expansion of the community and its culture.
7 The Maritimes boast some of the oldest remaining built structures in Canada but, astonishingly, few of them have been precisely dated. The historical results of dendro-chronological studies are interesting in their own right. However, we hope that this case study will underscore the importance of (and encourage more) dendroarchaeological work in the Maritimes and in other regions where old-growth stands are scarce, or wherever age estimates cloud the history of a structure instead of clarifying it. Old wooden structures are vulnerable to fire, decay and demolition and, with them go valuable historical information that is readily available for extraction if timely action is taken.
Historical Background
8 The first non-native settlers to colonize Dorchester, in southeastern New Brunswick, were a group of Acadian farmers led by Pierre Thibeaudeau in 1691 (Milner 1967). Thibeaudeau, his family and friend Pierre Gaudet travelled from Annapolis, Nova Scotia, sailed to the upper end of the Bay of Fundy, eventually stopping in Dorchester due to the productive marshlands they found. Many more Acadian farmers eventually followed Thibeaudeau’s lead and populated the lands along the “Chippoudy” (Shepody) River (Fig. 1). These original pioneers to the area prospered until 1755 when they were raided and expelled by English forces from forts Cumberland and Saint John during the Acadian Deportation (Milner 1967).
Fig. 1 Map of the study region in southeastern New Brunswick.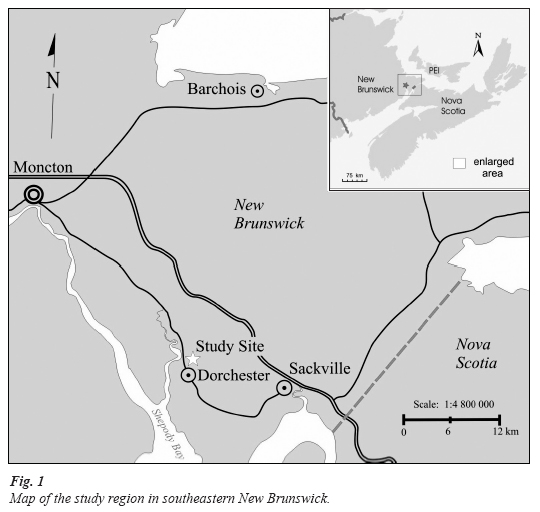
Display large image of Figure 1
9 Three years after the Acadian Deportation, English settlers arrived in Dorchester when Governor Lawrence of Nova Scotia invited New England planters and British military personnel to come to Nova Scotia and accept free land grants (Wright 1978). Settlement to the area, however, did not occur as quickly as hoped because of the out-migration of many of the planters back to New England. In response, Governor Franklin of Nova Scotia decided to travel to North Yorkshire in 1771 to seek immigrants to inhabit the rich farmlands along the Bay of Fundy (Hamilton 2004). Over the next four years, twenty ships carrying more than 1,000 Yorkshire people travelled to Nova Scotia (Hamilton 2004). These new immigrants, who fled their overpopulated and politically troubled country, came with money and purchased the lots from the New Englanders who had recently left the region. Later, Dorchester became a shiretown and important shipping port composed of Loyalists, farmers, tradesmen and professionals. Due to the town’s sudden growth, as well as its incorporation into the new colony of New Brunswick, lots were re-registered to the residents of Dorchester in 1786 (Milner 1967).
10 Situated on what was initially lot 36 is an old house (“Dorchester House”)1 that was suspected to have been constructed in either the late-18th or early-19th century, based on an analysis of its original foundation and architectural design (Fig. 2).2 The analysis concluded that the house was originally probably a New England Cape Cod style building. The current owners of the house, still in search of an accurate construction date, approached the Mount Allison Dendrochronology Laboratory (MAD Lab) to solve this mystery. Members of the MAD Lab concluded that the house was suitable for such a study and applied the science of dendro-chronology to specific timbers within the structure to help establish the building’s history.
Methods
11 In May 2005, the MAD Lab collected 40 core samples in total from the basement (n = 24), main floor (n = 12) and upper floor (n = 4) beams of Dorchester House (Figs. 3, 4). The samples were extracted using 5.1 mm increment borers and standard dendrochronology methods (Stokes and Smiley 1996). Extracting these small samples does not affect the structural or visual integrity of the beams and, in some cases, the small holes were plugged to further ensure that any aesthetic effects were negligible.
Fig. 2 the Dorchester House as it stands today. Note that some of the alterations to the original structure follow the change in roof material.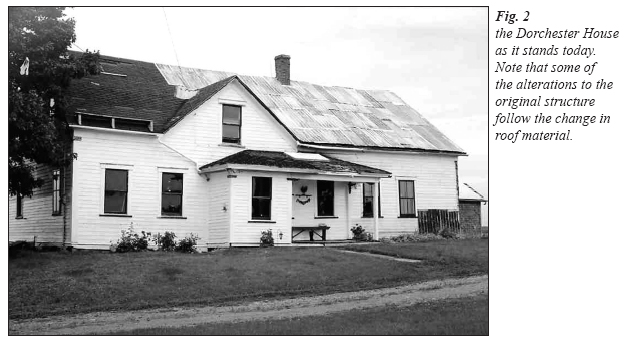
Display large image of Figure 2
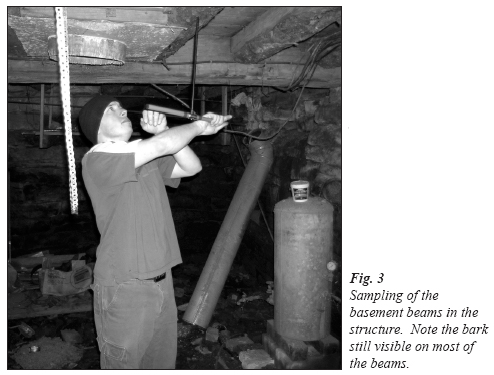
Display large image of Figure 3
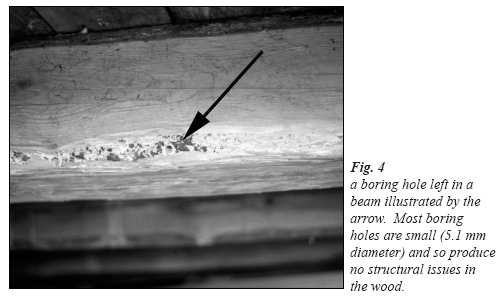
Display large image of Figure 4
12 Wherever possible, samples were taken from sections of beams that retained bark or outside-perimeter wood, to ensure that the entire lifespan of the tree was represented (Fig. 4). The samples were transported back to the lab, glued into slotted mounting boards and sanded flat to a high polish (Fig. 5). The annual ring widths of the samples were measured to the nearest 0.01 mm using a WinDendro™ digital image processing and measuring system (Guay, Gagnon and Morin 1992). The ring widths from each of the Dorchester House timbers were compiled into separate “floating” (undated) chronologies.
13 The species of the samples from Dorchester House needed to be ascertained so that a comparable master chronology could be referenced. A scanning electron microscope (SEM) was used to view representative samples at magnifications ranging from 400 to 5000x. Three sections of the samples (radial, tangential and transverse) were observed at these high magnifications, permitting the positive species identification of the samples in question based on their distinguishing cellular characteristics.
14 Once a master chronology was obtained for the species, signal homogeneity between the floating and master chronologies was verified using COFECHA (Holmes 1983), a statistical program available from the International Tree-Ring Data Bank. All samples were cross-dated at a 99 per cent confidence level at intervals of 50 years with a 25-year lag period for each sample in question (Grissino-Mayer 2001).
Results
15 Following SEM analysis, it was concluded that samples from Dorchester House were red spruce (Picea rubens Sarg). Data from previously dated buildings in the area constructed of the same species were combined to create the master chronology for this study. The Barachois Church3 chronology (which extended from years 1603 to 1822) (Robichaud 2003) and the Campbell Carriage Factory4 chronology (1741–1845) (Laroque et al. 2004b) were combined to create a strong regional red spruce signal (overall mean segment correlation of 0.472; p<0.001; n=50). These two base red spruce chronologies were appropriate to use to create a master, as a) Dorchester House was believed to have been constructed between the start and end dates of these chronologies based on its architectural style, and b) both buildings were located in close proximity to Dorchester House (Fig.1), ensuring similar climate conditions affecting tree-ring growth.
16 After a floating sample was successfully cross-dated to the master red spruce chronology, the outermost tree ring present indicated a minimum felling year if bark was not present or an exact cutting year if bark was present. Since bark was visible on the majority of the samples, the exact cutting years (and even seasons) for those cores were established (Table 1).
Fig. 5 Slotted mounting boards are used to hold the increment cores for preparation and sanding. Labels delineating each core are transferred from the field to the boards so the specific location of each core can be tracked.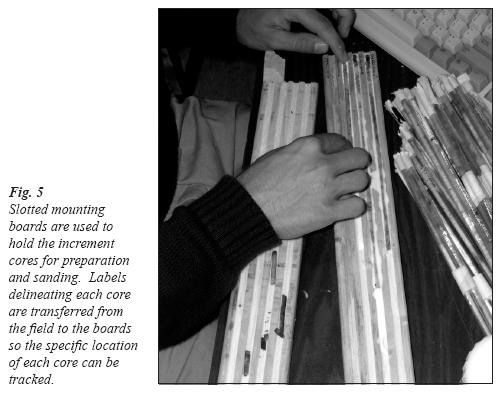
Display large image of Figure 5

Display large image of Figure 6
17 After the first attempt to cross-date the Dorchester House samples, a lengthy red spruce chronology (~250 years) was discovered in living trees located in the Bay of Fundy region and subsequently added to the original master chronology to verify the initial results. Due to the strength and length of this new chronology from living trees, old results were not only reinforced, but some previous undated outliers that had a weak relationship to the master chronology were significantly strengthened and subsequently successfully cross-dated. All samples except seven cores were successfully cross-dated. These seven samples did not fit into the overall growth pattern due to wood degeneration and broken sequences within the extracted cores.
Table 1 The sample number, location, crossdated interval, age, perimeter date, and Pearson’s r-value of the 33 successfully crossdated red spruce samples from the Dorchester House.
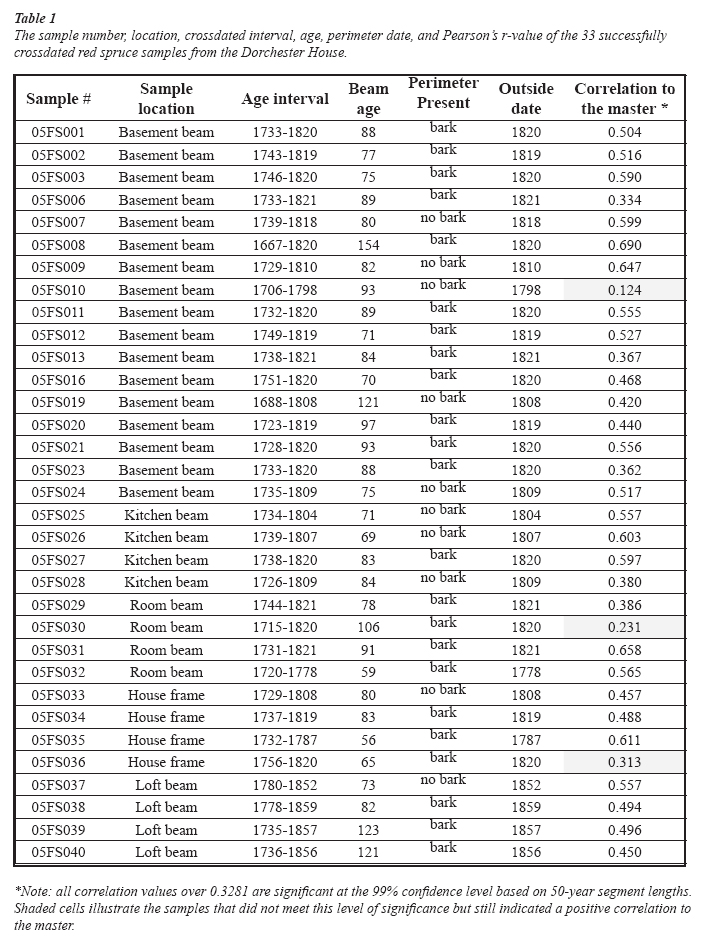
Display large image of Table 1
18 Cross-dating of the floating Dorchester House samples with the master chronology established the growth period and death dates for thirty-three of the forty samples processed. Table 1 presents a summary of the individual Pearson’s r-values of the cross-dated cores from Dorchester House and figure 6 illustrates how these growth records are placed in time.
19 The kill dates cluster around two main time periods (Table 1, Fig. 6). Most recently, one cluster of dates occurs in the late 1850s. However, the majority of the thirty-three dated samples were from logs felled in, or near, 1820. These cores show signs of late-season cell growth (latewood), indicating that the trees were harvested during or soon after the fall growing season of that year. Additionally, four samples cross date to 1821 and display only signs of earlywood, which means that they were felled during, or soon after, the early spring growing season.
20 Table 1 and figure 6 also display nine cross-dated beams with end dates before 1821. For some cores, notably those cross-dating five to ten years prior to 1820, rings were missing due to perimeter loss of wood. In some instances, extracted samples are very dry and brittle, so much so that small sections can be lost during the extraction or preparation steps. Although these samples often do not present the most reliable data, they do help in communicating an overall trend in time. Other cores with kill dates well before 1821 (for instance, the two cores that cross-date in 1778 and 1787) suggest recycled wood was also used in the structures.
Discussion
21 Our results suggest that most of the logs used to construct the original sections of Dorchester House were felled in the fall of 1820, but actual construction of the house did not begin until the spring of 1821 due to the presence of logs felled in that year, some of which were used in the construction of the main beams in the basement. The structure was most likely built green, as bark was usually stripped from logs that were stored over long periods during these times (Mills and Shupe 1997). The four dated cores obtained from the loft beams represent a new section of the house and point towards a second period of building in the late1850s.
22 As well, some of the earliest-dated wood appears to have been reused during the construction of Dorchester House from a previously built structure(s) on or near lot 36. Since two significant clusters of dates existed (the basement and the new loft of the house), however, it was interpreted that those dates represented the principal building episodes for the house that stands today. As suspected, the original design for the house built in 1821 was New England Cape Cod, with alteration occurring to the overall shape of the structure late in the 1850s.
23 Upon establishing the main construction and renovation dates for Dorchester House, available historical documents and literature were reviewed to decipher who built and renovated the house. This historical review included an examination of various wills, deeds, historical maps and census information that were published during the span of possible construction dates (1778–1860). The following section discusses evidence that points to Cyprian Killam as the original builder of Dorchester House in 1821 and to the Hicks brothers as those responsible for the extensive renovations to the structure thirty-six years later in1857.
24 Cyprian Killam moved to Dorchester sometime after 1781 with his mother and siblings. At this time his widowed mother married John Weldon of Dorchester, also a widower (Weldon 1953). Cyprian was believed to be originally from current-day Sackville, New Brunswick, as his father, Amasa, was granted land in 1765 where Mount Allison University sits today (WCRO Bk.1: 171). Amasa Killam, a planter from New England, was lured to the area, like other planters in the early 1760s, once the Acadians were expelled from the region and the English government began granting lands to new settlers (Wright 1978).
25 From 1781 until his death in 1838, Cyprian lived, raised a family and acquired and sold property in Dorchester. It is known that he purchased lot 36 in Dorchester on August 24, 1805, from James and John Derry, two Loyalist brothers from Westchester, New York (WCRO Bk. C-1: 427). By this time, Cyprian had married Nancy Black (sister of the well-known William Black, Jr., who first introduced Methodism to the region in the early 1800s), and most likely had a couple of children (Black 1885). It is not clear whether Cyprian and his family actually lived in one of the Derry brothers’ structures at this time or resided on another property he owned closer to town. Either way, Cyprian’s family had grown to include nine children by 1820 (NB Provincial Archives 1820/24, document no. F-859), which may explain why he decided to build the relatively large Dorchester House in 1821. Another factor influencing his decision to build at this time may have been that his wealthy father-in-law, William Black, had passed away one year earlier (Black 1885). It is unknown exactly how much money Cyprian and Nancy inherited from William, but it may have been enough to construct, or help in the construction of, a new house.
26 Dorchester House probably remained in its original state until 1857, when Timothy and Isaac Hicks gained possession of the structure following their father, Abial’s, death in 1856 (WCRO Probate 1854-60, microfilm no. 1,464,392; NBPA microfilm no. Fil544). Abial Hicks had bought Dorchester House in 1850 from the Gilbert brothers, who had acquired the land shortly after Cyprian’s death in 1838 (WCRO Bk. CC: 238). It appears as if Abial’s sons began renovations soon after inheriting the house. Renovations probably occurred because Timothy, a bachelor, lived with his married brother Isaac after their father’s death. It appears that the renovations in 1857, which vertically and horizontally extended the ell of the original dwelling, were completed to ensure that Timothy had enough room in his own apartment on the second floor of the structure. In 1859, the two Hicks brothers also added a new room to the back of the house that may have served as an extended or separate kitchen for Timothy or even as a “cold room” that the whole household utilized. These external renovations completed in the late 1850s by the Hicks brothers are responsible for the overall shape and current design of the house today.
27 From an initial guess of “late-18th to early-19th century” based on the architectural style of Dorchester House, this analysis not only pinpointed dates of construction and renovation but elucidated the socio-cultural history of the structure. These dates and the associated historical information also provide a glimpse into the overall growth and expansion of Dorchester as a town. The first records of activity at lot thirty-six at the turn of the century correspond to the settlement patterns of nearby Dorchester village and Dorchester Island, an important ship building location and one of the earliest Ports of Registry in New Brunswick. The more extensive investment of capital into the present day Dorchester House also follows the boom years of the local village as it started to become a bustling hub for shipbuilding, stagecoaches and later early railroad activities (Bowser 1986). These later times saw the house transfer to others who had the capital assets to renovate the structure to suit their needs as commercial and industrial activities continued to thrive in the area. It was not until the beginning of the 20th century when wind power was replaced by steam power in the shipping industry that Dorchester and area began to slow in its growth and slip in importance. This gradual fading away of the culture of these first inhabitants is reminiscent of what is being seen in the slow decay of their remaining structures. With their measured disintegration, also goes the history of the people who once thrived in the area.
Conclusion
28 This paper delineates a dendrochronological method for accurately dating structures built during time periods that lack photographic evidence and comprehensive written records, and in areas lacking old-growth forests.
29 Dorchester House provides a good example of how dendroarchaeology works in the Maritimes and what types of valuable information can be gleaned as a result of such a study. Not only was the original year of construction of the house clarified, but the renovations—which are typically troublesome for historians and social scientists—were resolved as well. More details relating to the construction and renovations can be traced through historical records once the time periods of activity are better defined.
30 By assigning an exact construction year and even season to an old structure, the abundance of socio-historical material available in the region can be used to its full extent. Questions concerning not only who built the structures, but possibly why they did so, may be answered with the help of dendroarchaeology. This technique promises to assist amateur and professional historians, anthropologists and folklorists in their studies pertaining to the built landscapes and material culture of the region.
31 Studies using methods associated with dendroarchaeology can eliminate the confounding evidence and claims with which many buildings in this region are associated. For example, the Doucet House in Prince Edward Island was dated using the methods described above to confirm that it was in fact the oldest standing wooden structure on the island (Robichaud 2002). Accordingly, other claims to that title were eliminated and the general history of the island became much clearer.
32 The abundance of historical wooden structures on the east coast of Canada makes more studies such as this of pressing importance. Buildings ranging from pre-Deportation Acadian homes to relatively recent buildings should be dated accurately and, in doing so, the opportunity to enhance our current understanding of Maritime history can be realized. When more extensive studies of this nature are conducted, we will better understand specific changes in, for example, architectural styles through time. Then, spatial questions regarding the changing character of these styles and the influences of technological change can be asked and more fully answered. Wooden structures are vulnerable to decay, fire and demolition, and it would be a lamentable and preventable loss of the historical and cultural information locked in their rings if data that is readily available for the taking is left to disappear.
References
Primary Sources
New Brunswick Provincial Archives (NBPA)
Westmoreland County Registry Office (WCRO)
Secondary Sources
Black, Cyrus. 1885. Historical Record of the Posterity of William Black. Amherst, NS: Amherst Gazette Steam Printing House.
Bowser, Reginald, B. 1986. Dorchester Island and Related Areas. Self published, ISBN 0-919488-24-2.
Brelsford, Karen. 2003. Dendroarchaeological and Contextural Investigations of Remote Log Structures in Jasper, Banff and Kootenay National Parks. M.Sc. thesis, University of Victoria.
Fritts, Harold C. 1976. Tree Rings and Climate. London: Academic Press.
Grissino-Mayer, Henri D. 2001. Assessing Crossdating Accuracy: A Manual and Tutorial For the Computer Program COFECHA. Tree-Ring Research 57 (July): 205-21.
Guay, Regent, R. Gagnon and H. Morin. 1992. A New Automatic and Interactive Tree-ring Measurement System Based On A Line Scan Camera. Forestry Chronicle 68 (1): 138-41.
Hamilton, William B. 2004. At the Crossroads: A History of Sackville, New Brunswick. Kentville, NS: Gaspereau Press.
Holmes, Richard L. 1983. Computer-assisted Quality Control in Tree-ring Dating and Measurement. Tree-Ring Bulletin 43:69-78.
———. 1994. Dendrochronology Program Library Users Manual. Tucson: Laboratory of Tree-Ring Research, University of Arizona.
Laroque, Colin P., Natasha A. O’Neill, Sarah J. Hart, Lanna J. Campbell, Ben E. Phillips, Lara M. West, Nigel E. Selig, Christine B. Robichaud, and Carolyn M. Reardon. 2004a. MAD Lab Report 2004-4 - Dendrochronological Investigations in Jasper National Park in 2004. Prepared for Parks Canada.
Laroque, Colin P., Andre Robichaud, Ben E. Phillips, Christine B. Robichaud, Nigel E. Selig, Lara M. West, Lanna J. Campbell, Zach Vanthournout, Emily Butler, Margaret Leighton. 2004b. MAD Lab Report 2004-03 - Dendro-chronological Investigations at the Campbell Carriage Factory. Report prepared for the Tantramar Heritage Trust.
Laroque., Colin P., Sarah J. Hart, Lanna J. Campbell, Ben E. Phillips, Christine B. Robichaud, Natasha A. O’Neill and Carolyn M. Reardon. 2006. MAD Lab Report 2006-10- Dendrochronological Investigations in Jasper National Park in 2005. Report prepared for Parks Canada.
Mills, R. H. and T. F. Shupe. 1997. Seasoning to Prevent Defects in Green Wood. Louisiana: Louisiana State University, Agriculture Center, Louisiana Cooperative Extension Service.
Milner, W.C. 1967. The Early History of Dorchester and The Surrounding Area. New Brunswick: n.p.
Nielsen, Eric, G. Conley and K. D. McLeod. 1995. The Use of Tree-ring Analysis to Determine the Construction Date of Historic Buildings in Southern Manitoba. Manitoba Archaeo-logical Journal 5:46-59.
Robichaud, André. 2002. Dendrochronological analysis of the Doucet House, Rustico, Prince Edward Island. Report submitted to the Friends of the Farmer’s Bank of Rustico.
———. 2003. Evaluation of the age of the Treitz Haus by dendrochronological analysis. Report submitted to the City of Moncton and the Tritz Haus Committee.
Schweingruber, Fritz H. 1996. Tree-Rings and Environment: Denroecology. Berne, Switzerland: Swiss Federal Institute for Forest, Snow and Landscape Research and Paul Haupt Verlag.
Smith, Dan, Travis Ferbey and Colin Laroque. 1998. Tree-ring dating of log cabin, Tangle Creek, Jasper National Park. Report 1999-01. Victoria: University of Victoria Tree-Ring Laboratory.
Smith, Daniel J., Sumpter, I., and Mackie, A. 2004. Tree-ring investigations at the Huu-ay-aht village of Kiixin, Vancouver Island. Program and Abstracts of the 2004 Annual Meeting of the Canadian Association of Geographers. Tuesday, May 25 – Saturday, May 29, 2004.
Stokes, Marvin A. and Terah L. Smiley. 1996. An Introduction to Tree-ring Dating. Chicago: University of Chicago Press.
Webb, George E. 1983. Tree Rings and Telescopes: The Scientific Career of A.E. Douglass. Tucson: University of Arizona Press.
Weldon, William S. 1953. The Family of Weldon in Canada 1732-1952: Including Their Lineage to the First Progenitor in England in 1066 A.D. Amherst, NS: W. S. Weldon.
Wright, Esther Clark. 1982. Planters and Pioneers. Hansport, Nova Scotia: Lancelot Press.
Notes