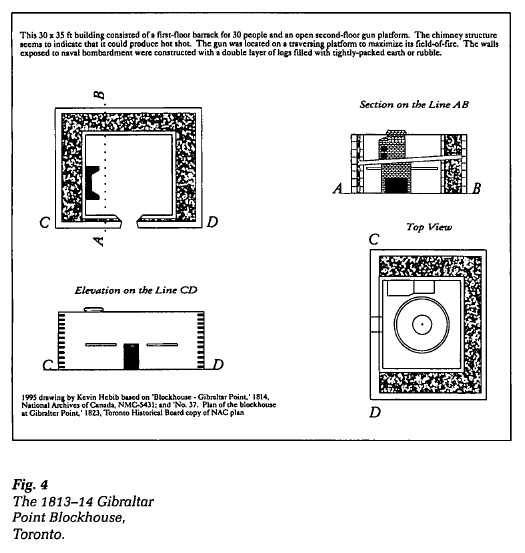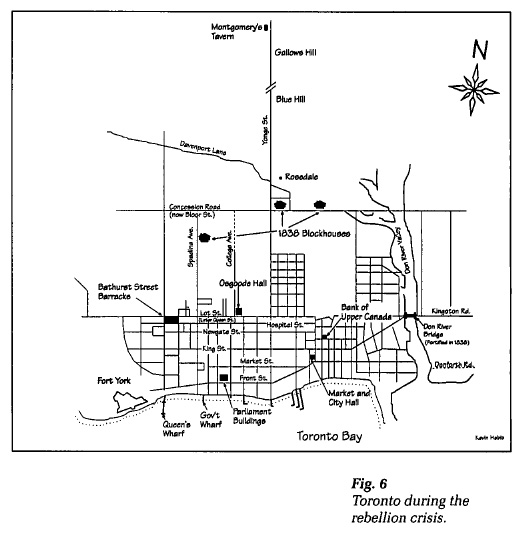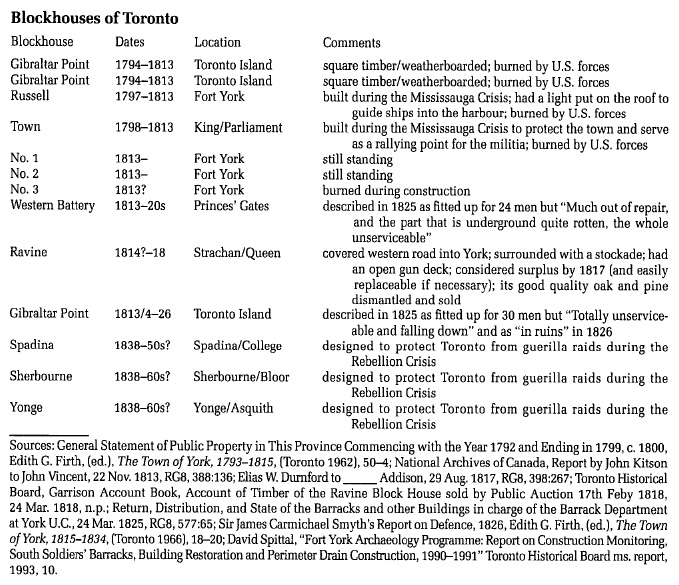Articles
The Blockhouses of Toronto:
A Material History Study
Abstract
Between the 1790s and the 1830s, the British army built 13 blockhouses in Toronto and planned, but did not construct, a number of others. These buildings represented most of the typical blockhouse types common to North America and thus form a good study collection of this architectural feature. This paper utilizes primary and secondary literature; primary plans, maps and illustrations; archaeological data; and two surviving 1813 blockhouses to explore the different uses and forms of Toronto blockhouses within a broader North American context. One main conclusion is that blockhouses varied tremendously, depending on function, construction, siting and armament. Researchers therefore ought to be aware of these variables when they assess the particular blockhouses they encounter.
Résumé
Entre les années 1790 et 1830, l'armée britannique a construit 13 redoutes à Toronto et prévoyait en construire un certain nombre d'autres. Ces bâtiments représentaient la majorité des types de redoutes communs en Amérique du Nord, de sorte qu'ils constituent de bons sujets d'étude de ce genre d'architecture. A partir de documents primaires et secondaires, de cartes, d'illustrations et de plans originaux, de données archéologiques, et de deux redoutes qui ont été construites en 1813 et qui existent encore aujourd'hui, l'auteur étudie les différentes formes et utilisations des bâtiments fortifiés de Toronto dans le contexte nord-américain. Il conclut notamment que ces postes fortifiés variaient énormément par leur fonction, leur construction, leur emplacement et leur armement. Les chercheurs doivent donc tenir compte de ces facteurs lorsqu 'ils évaluent différents bâtiments.
1 One of the most common and evocative material history images in North American warfare is the horizontal-log blockhouse. Blockhouses were built by the hundreds during the 17th and 18th centuries; over 200 were constructed in Canada alone.1 Functionally, they were small forts used for three defensive purposes: on their own; as the central element of a small post; or as secondary elements of a larger fortification. Their heavy construction protected troops from enemy projectiles and their design allowed defenders to fire back at attackers effectively. Their interior space was used most frequently as housing and storage. They could be either temporary or permanent structures and were built by civilian or military authorities.
2 The British army built 13 blockhouses in Toronto between 1794 and 1838 (see Appendix A), and planned, but did not construct, a few others. These buildings form a good collection from which to study and understand blockhouses, both functionally and architecturally, because they address various military requirements and represent most of the blockhouse styles common in Canada. Furthermore, Blockhouses No. 1 and No. 2, dating from 1813, survive today at Historic Fort York to provide tangible opportunities to examine this architectural form in detail.
3 In this paper, I will explore the general history of blockhouses, their particular articulation in Toronto, and the specific architecture of the two extant examples. My sources include primary and secondary literature; primary plans, maps, drawings and photographs; archaeological data; and the surviving buildings themselves. What I hope will emerge is an appreciation of the variety of blockhouse design. This appreciation should enable researchers to recognize the functions of different blockhouses whenever historians encounter them, whether it be establishing depots during an advance through the Ohio Valley in the Seven Years War, defending the approaches to Montreal during the American Revolution, buttressing Kingston's town wall between 1812 and 1814, or guarding against sabotage on the Rideau Canal during the Rebellion Crisis.
History and Architecture of Blockhouses
4 The origins of blockhouses are uncertain, although they contain elements from certain obvious traditions. One view asserts that the horizontal-log or squared-timber construction that dominated blockhouse design in North America arrived in the mid-Atlantic colonies from Sweden in the 17th century. Later, 18th-century German settlers introduced their own log building technology, which they refined and simplified for North American conditions. It was mainly from these two traditions (which came into contact with each other in Pennsylvania) that "log cabin" architecture developed and spread throughout much of the continent. Blockhouses were simply a militarized variation of this construction form.
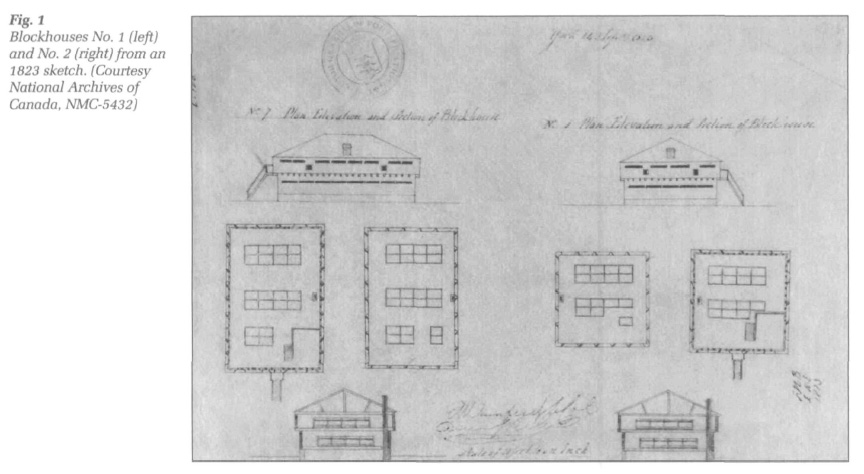 Display large image of Figure 1
Display large image of Figure 15 Another theory suggests that blockhouses originated with New England settlers who were concerned about defending themselves against aboriginal and French attack prior to the widespread use of horizontal-log construction in North America. Inspired by the idea of the old European fortified farmhouse, they adapted local materials to fulfil a defensive function independent of the Scandinavian-German tradition.2 An early example was a fortified house in Plymouth, Massachusetts, described in the 1620s: "Upon the hill they have a large square house, with a flat roof, built of thick sawn planks stayed with oak beams, upon the top of which they have 6 cannons, which shoot iron balls of 4 and 5 pounds, and command the surrounding country. The lower part they use for their church."3 Obviously this structure owed more to early modern English building practices than the horizontal-timber construction that would appear in New England later. but functionally, this building fit well with the blockhouse tradition.
6 By the time the British army built its first blockhouses in Canada (in Nova Scotia in the 1750s), the familiar North American blockhouse form, dominated by horizontal timber construction, had become well-established.4 Most Canadian blockhouses stood on stone foundations and had walls made of horizontally laid squared timbers or round logs, although some had masonry walls and others had double-wood walls that sandwiched an interior cavity filled with earth or rubble. The thickness of the walls varied: wood ones ranged from 6 to 15 inches (15 to 38 cm), and stone or double walls were as much as 4 ft (1.2 m) thick. Builders typically used tree nails or long hard-wood dowels to pierce adjoining timbers at regular intervals to add strength, and caulked crevices between the logs with moss, clay, lime mortar, or other materials. Wood blockhouses normally were dovetailed at the corners, although sometimes timbers were halved at the ends and nailed together, or were mortised to vertical corner posts. Blockhouses that were intended to be permanent usually had weather-board or shingled skins to protect the timbers from dampness.5 Weatherboarding was purely a form of protection from dampness, and offered no defensive capabilities; it could even pose a danger to people outside during an attack. An American officer watching the bombardment of Fort George at Niagara in 1813 recorded, "we could see our shells burst in the most desirable places, and the weather boards of the buildings frequently flying when they burst."6 Occasionally tinned sheet-iron cladding was applied as fire protection, as was the case with the 1797 blockhouse on St. Josephs Island in Lake Huron. Blockhouses often had cellar or first-floor magazines and storage rooms to enable defenders to hold off an enemy for a period of time. Blockhouses varied in size: an example of a small one is the 1812 St. Andrew's Blockhouse in New Brunswick which is 18 sq. ft (1.7 sq. m); an example of a large one is the central 1796 Fort George Blockhouse in Niagara which is 26 X 96 ft (7.9 X 29 m).7
7 Like the surviving Toronto examples, blockhouses were commonly two storeys and had a number of standard features:
- loopholes — sometimes closed with wood planks, sometimes with glass — for small-arms fire and to provide light and ventilation;
- portholes or windows that could serve small artillery pieces as well as increase light and ventilation;
- an overhanging second floor (machicolation) to allow defenders to fire down upon enemies who got close to the building;
- the inability to communicate between floors, to make defence easier should the enemy penetrate one of the storeys.8
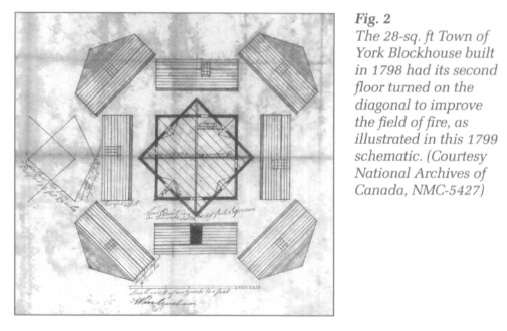 Display large image of Figure 2
Display large image of Figure 28 Blockhouses with first-floor doors that could be stormed by an enemy had holes in the second-storey floor so defenders could shoot intruders through the floorboards.9 Blockhouses that might be subject to artillery fire often had overbuilt roof structures to protect soldiers on the second floor from collapsing timbers. Sometimes, fill could be installed in the ceiling structure to increase its ability to withstand artillery, such as in the 1838 Fort Wellington Blockhouse which had layers of 9-inch (22.8-cm) cedar poles laid above the ceiling between the tie beams of the roof structure.10 By laying the timbers of the vertical walls selectively to take advantage of the wood grain, blockhouses could be made splinter-proof to reduce the human carnage as enemy-round shot hit the building.11 Blockhouses that were vulnerable to a significant artillery barrage, such as the 1813-14 Gibraltar Point blockhouse in Toronto, could be built with a double wall filled with well-rammed earth or rubble. To reduce the chances of an enemy setting fire to a building, some blockhouses had ditches dug around them with the excavated earth piled up against the building's wall as high as the first-floor loopholes.12
9 Regularly, blockhouses had at least an exterior stockade as additional protection and were situated to take advantage of the local geography. For example, the 1813-14 Gibraltar Point and Ravine blockhouses in Toronto were both surrounded with pickets. Furthermore, the blockhouse at Gibraltar Point sat at the end of a narrow spit, and the army exploited a deep valley to improve the defensibility of the Ravine Blockhouse.13
10 There were several different types of blockhouses common to British military construction in Canada:
- two-storey square or rectangular structures, like Fort York's Blockhouses No. 1 and No. 2, with the second floor sitting square on top of the first and covered with a roof;
- two-storey buildings similar to these, but with the second floor turned diagonally to provide a better field of fire for defenders, such as the 1798 Town of York Blockhouse;
- octagonal buildings, such as one constructed at Fort George in 1800; and,
- two-storey structures with an open gun deck on the second floor, such as the 1814 Ravine Blockhouse in Toronto.
11 Less common were very sophisticated, large blockhouses, such as the three-storey structure at Fort Wellington in Prescott, which represented the pinnacle of blockhouse construction. Its two lower storeys were built of 4-ft (1.2-m) thick hammer-dressed stone, and its third wood floor was 2-ft (61-cm) thick with an exterior shooting gallery. Inside, the ground floor had a vaulted gunpowder magazine, a shifting room, a storeroom, an armoury, and a guardroom, while the upper floors provided housing.14 More commonly, the British built one-storey guardhouses, barracks, and other structures that had defensive features such as splinter-proof construction and loopholing. Fifty or more of these architectural cousins to blockhouses were constructed in Toronto alone between 1793 and 1838. Five such barracks and a cookhouse contemporary with Blockhouses No. 1 and No. 2 stood along the south wall of Fort York between 1814 and 1848.15
12 Some Canadian blockhouses were transportable. In Nova Scotia, troops in Halifax ordered to establish a post at Minas in 1750 carried "two blockhouses & three large barracks frames & materials of all sorts necessary for erecting them" on the expedition.16 A 1793 proposal for a blockhouse at Gibraltar Point in Toronto called for a second floor that could be dismantled, shipped elsewhere, and re-assembled as a kind of prefabricated, mobile fort.17
Toronto Blockhouses, 1793-98
13 The founding of Toronto in 1793 was a military event that occurred when Colonel John Graves Simcoe ordered the construction of a garrison on the current site of Fort York. Because of the threat of war with the United States, Simcoe hoped to establish a naval arsenal at Toronto (which he renamed York) in order to control Lake Ontario. There was only one entrance to the harbour, which could be defended on the south from Gibraltar Point at the western-most tip of a peninsula (now the Toronto Islands) and on the north from Fort York opposite. (Today Fort York sits 900 metres inland because lakefill operations moved the shoreline south between the 1850s and the 1920s.)18
14 Since the naval forces that the Americans were able to dispatch against York at that time were limited, Simcoe thought a very strong blockhouse surrounded by earthworks at Gibraltar Point would be adequate to serve as Toronto's primary fortification, with Fort York to the north serving as a barracks and a secondary defence.19 Simcoe articulated his thinking for this and other proposed Upper Canadian blockhouses in both local and broader strategic terms: "I have adopted as a general principle that in the establishment of this Province in its infant state, and taking into consideration the number of troops which are allotted for its defence, the force and nature of the surrounding Nations, that Block Houses of stone to be placed on Islands, on points of land, are the least expence and most proper species of fortification."20 He wanted to build them on Bois Blanc and Maisonville islands in the Detroit River, on an island near Long Point in Lake Erie, at Mississauga Point in Niagara, at York, and at "some point" to command Kingston and its harbour.21
15 If built, the one at Gibraltar Point would have represented blockhouse architecture at its most sophisticated. Simcoe's plan called for a 58-ft (17.7-m) square building with the lower part serving as a magazine and store room, and the upper storey as a barracks and gun platform. Rather than being constructed entirely of wood above its foundations, he wanted the lower floor and part of die upper to be masonry, to form "the Breast Work of a Battery en Barbet" (i.e. artillery placed on tracks to fire over the top of the breastwork to maximize the field of fire). The lower storey was "to be made Bomb Proof, by Timbers supported by Pillars and the Party Walls, and for the greater security of the Powder, the Magazine and the Passages leading to it to be arched with Brick." To protect the building from the weather and provide sheltered housing, Simcoe wanted to use logs "grooved into uprights" on the rest of the second storey that could be removed during an attack to allow the guns to be fired, much in the same way that the roof structures on some Martello towers could be removed during an emergency.22 The gun platform was to consist of "a Barbette Battery of the heaviest artillery, intermixed with lighter pieces, which might not only command the outworks and adjacent Batteries, but also the entrance of the Harbour and all possibility of any Vessel remaining there in safety."23 The interior design of the blockhouse was to incorporate "such doors and apertures for air [that]...in case of siege, might be a healthy Barrack for the Garrison to retire to."24
16 Simcoe, however, suffered from a problem common to many military commanders in Canadian history: he could not secure the money necessary to fulfil his plan. Therefore, he had to satisfy himself with two humbler, but nevertheless respectable, blockhouses on Gibraltar Point, which could offer a stout defence as long as the enemy lacked heavy artillery.25 Constructed in 1794 and used as storehouses, they were two-storey, squared-timber buildings covered with weatherboards and loopholed on their second floors.26
17 The army constructed two other blockhouses in York in the 1790s, but unlike Simcoe's, they were intended to provide protection against aboriginal rather than American attack. In 1796, a drunk soldier and some civilians mortally wounded two Mississaugas on the Toronto waterfront, helping initiate a crisis that for two years seemed to be headed towards armed confrontation. Simcoe's successor, Peter Russell, constructed one blockhouse at Fort York in 1797 for the security of its soldiers and built another a year later in the civilian town 2 km east of the garrison to serve as a guardhouse and rallying point for the militia. The Town Blockhouse was equipped with a kitchen so that it could be used as a detached barracks as well. The blockhouse at the garrison had a light installed in a cupola on its roof to help guide vessels into the harbour.27
18 These four blockhouses formed the cornerstones of York's defences when the War of 1812 broke out. They were supplemented by some gun emplacements, earthworks and picketing, but York had no effective system of defence in place at the time of the first American attack, partly because of budgetary restrictions in place during the previous 20 years, and partly because of York's secondary status in Upper Canadian defence. These limited works, combined with a small garrison, made the provincial capital vulnerable when a large American force descended on the town and defeated the British in a bloody action on 27 April 1813. Because of the way the battle unfolded, the blockhouses played only minor roles. During their brief occupation of the provincial capital, the Americans burned the blockhouses and destroyed other defences. Without these works, and without a substantial garrison, the town fell again during a second raid in July 181328 without a shot being fired.
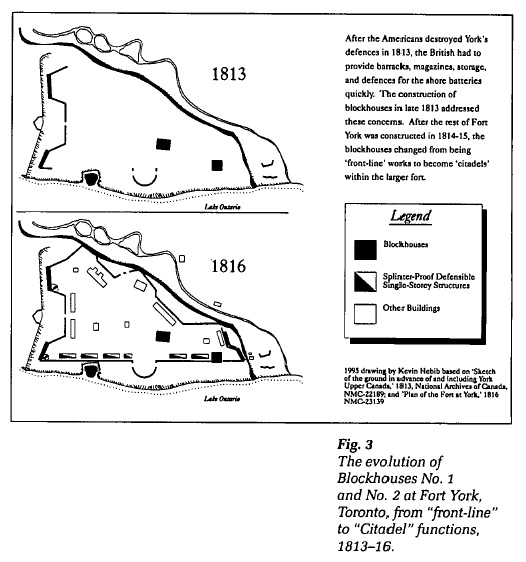 Display large image of Figure 3
Display large image of Figure 3Blockhouses No. 1 and No. 2 and Their Contemporaries, 1813-14
19 On 26 August 1813, Lieutenant-Colonel Ralph Bruyères of the Royal Engineers arrived in York to begin the process of rebuilding the town's barracks and fortifications. He wanted to start by constructing blockhouses away from the waterfront. Bruyères thought that locating the buildings a few hundred metres inland was necessary because a shortage of artillery made a lakeside defence against a naval bombardment difficult. Remembering the first attack on York in which the U.S. Navy played a key role in protecting the American army through a barrage on the British positions, Bruyères believed an inland site was preferable because it would force enemy troops to operate without naval support, thus making an attack more likely to fail. However, he could not persuade his superiors to accept the plan and reconstruction of the town's defences began on the Fort York site shortly afterwards.29
20 Towards the end of November 1813, the Royal Engineers reported that there were two shore batteries in place at Fort York that were to have their rear approaches protected by Blockhouses No. 1 and No. 2. After a number of delays, construction was almost finished on the blockhouses that November as reported by Royal Engineer officer John Kitson: "The Blockhouses on account of the badness of weather and the want of materials have been delayed however they are raised to the second floor and should the weather prove favorable I have reason to believe that one of 60 feet by 40 feet [18.3 m X 12 m] and one of 40 feet square [3.7 sq. m] will be roofed and shingled by the 30th instant."30
21 A late-1813 map also shows a third blockhouse under construction in the fort at the site of today's South Soldiers Barracks [built in 1815). The map suggests that all three blockhouses had some sort of entrenchment associated with them. Presumably the purpose of the third blockhouse was to strengthen the fort's west wall which would have been the most likely target of enemy land force moving against the fort. What happened to this building is not certain, although archaeological explorations suggest that it burned down early in its construction and was not replaced.31
22 Construction of the fort's blockhouses occurred during wartime when the army had to provide barracks and defences as quickly as possible in case the Americans launched a third attack on York. Thus, the original purposes of Blockhouses No. 1 and No. 2 were to provide a substantial quantity of barracks space for the garrison (120 and 168 people respectively, exclusive of officers) and to protect the two shore batteries.32 The use of these buildings to shield the batteries followed the same pattern seen a year earlier in the construction of the St. Andrew's Blockhouse, where the defensive concern focussed on preventing a seaborne raider from destroying a shore battery through a preemptive assault on the battery's rear.33 Since the Fort York buildings could be put under a short siege, and since they served in a "front-line" capacity at the time of their construction, they had cellar storage and magazine facilities. The presence of the magazines necessitated relatively high first floors which made for cramped living conditions for the people inside. Furthermore, first-floor windows to enhance lighting and ventilation were not installed because they were considered too dangerous a luxury under the circumstances.34
23 Once the army constructed curtain walls and the rest of Fort York's defences in 1814 (which came under a brief but unsuccessful U.S. naval attack in August of that year), Blockhouses No. 1 and No. 2 were demoted from their "front-line" role to a secondary "citadel" function within the larger fort.35 Citadels were places of retreat and regrouping from which defenders might clear an attacker out of the fort if the walls were overrun. They also served an important psychological role in motivating people to fight who would otherwise be overly concerned about their fate should the enemy storm the walls. As one military writer noted: "The surest way to support the courage of the defenders, and consequently to increase the strength of the work, is to facilitate their means of retreat in case they should be overcome; and thus to procure for them a place of refuge, in which they may capitulate upon terms the more honourable in proportion as they have defended with gallantry the principal work."36 The place of blockhouse construction in the rebuilding of Fort York, which saw them evolve from primary to secondary status, followed the same pattern applied to Fort George and St. Josephs Island in the 1790s. The Royal Engineers addressed immediate needs for housing, storage and defence by building blockhouses as the first step in establishing these posts. Next, they erected the magazines, and finally they constructed the other buildings and defensive walls.37
24 While the primary decision on the location of the Fort York blockhouses was driven by the need to guard the shore batteries, the engineers positioned these buildings with an eye to the future when they would adopt their citadel role. This is particularly obvious if one stands near the South Soldiers Barracks and notes how well they cover the fort's parade, especially since they did this in conjunction with six splinter-proof buildings mentioned above.
25 The engineers also seem to have intended to build a masonry defensive tower at Fort York, but did not carry out the project because military construction at York came to an immediate halt with the end of the War of 1812.38 The proposed tower may have been a bombproof building with a gun deck on its roof similar to the one that survives at Fort Mississauga in Niagara-on-the-Lake. Given the intention to build the tower, it is possible that the blockhouses were meant to be temporary structures. Yet, their siting and careful construction suggests a "belt and braces" approach to defence on the part of the Royal Engineers. They presumably knew enough about military budgets to realize that their plans for a tower might not become a reality. Therefore they would have been foolish to have positioned the blockhouses without considering their possible long-term function. Even if the engineers got their tower—at the west end of the fort — the position of the blockhouses in die centre and at the east end of the fort would not have interfered with the tower's primary fields of fire to the south, west and north, but would have allowed the blockhouses and the tower to operate in mutually supportive roles during an attack.
26 The army built other blockhouses at York at the time it constructed Blockhouses No. 1 and No. 2. Several hundred metres north of Fort York, at today's Trinity-Bellwoods Park, the Ravine Blockhouse fulfilled two classic blockhouse roles: guarding a road; and protecting the approaches to a larger defence, in this case, Fort York. The Ravine Blockhouse mounted two artillery pieces on an open second-storey gun deck. To support the weight and recoil shock of the guns, the engineers used much heavier timbers, including oak, than in the fort's blockhouses.39 On Gibraltar Point, a new blockhouse — mounting a traversing cannon and probably equipped with a shot furnace — replaced the buildings destroyed in 1813 to cover both the south side of the harbour entrance and the peninsula that sheltered Toronto Bay. Because this building was likely to be subjected to a naval barrage during an attack, it had hollow, double-wood walls filled with earth on the three sides that most likely would be targeted by die American squadron.40 A third blockhouse stood 1 km west of Fort York (near today's Princes' Gates in the Exhibition Grounds) as part of the Western Battery that acted as a forward position to guard the main lake and landward approaches to York. This blockhouse — like many others built in North America—served in place of a bastion to cover the battery's most exposed walls. The engineers laid out this battery and its blockhouse behind a modest, but defensible, creek valley.41
27 Although built during a wartime emergency, Blockhouses No. 1 and No. 2 were to enjoy a long life, and they still dominate Fort York today (whereas the Ravine, Gibraltar Point, and Western Battery blockhouses either had been demolished or had fallen into disrepair by the 1820s). As was typical, the interior spaces of Blockhouses No. 1 and No. 2 changed over the years, both while the British army garrisoned Toronto until 1870, and afterwards when defence became a Canadian responsibility. For example, Blockhouse No. 1 served variously as a barracks, a storehouse, emergency housing for immigrants in the 1820s, a hospital for sick soldiers during a cholera epidemic in the 1830s, and an armoury for the Governor-General's Body Guard after Confederation.42
28 Defensively, the most dramatic event in the history of Blockhouse No. 2 occurred in late November 1837 at the beginning of the Rebellion Crisis. As William Lyon Mackenzie marshalled his forces at Montgomery's Tavern for an attack on Toronto, Fort York sat virtually defenceless because the governor of Upper Canada had sent most of his regulars to Lower Canada where the crisis was much more serious. This left only the fort commandant, eight members of the Royal Artillery, and a corporal's guard of the 24th Foot to protect Fort York.43 These men (and presumably their families) took shelter within the security of Blockhouse No. 2 to defend both themselves and the military stores housed in the building. From this citadel, they sent patrols out to safeguard the fort as best they could.44
29 Within a few days of the failure of the Yonge Street Rebellion, hundreds of militiamen descended on Toronto to protect the government. A new volunteer regiment, the Queen's Rangers, assumed responsibility for Fort York. Garrison orders reveal the role the defensible buildings were to play in an emergency. The orders noted that, "in case of alarm" the Rangers were to form "in open Column of Companies... in the Garrison Square, the head of the Column, near Block House No. 2 the rear near the Magazine" in preparation to receive further instructions. Depending upon the threat, the troops either would march out to meet the enemy, or would take up pre-designated positions in the fort's bastions and along the curtain walls. Should the walls be overrun, the soldiers were to retreat to defensible positions within the fort. These included a stockade surrounding the gunpowder magazine, barracks buildings (mainly the two blockhouses and the splinter-proof one-storey buildings) and an "Entrenchment under Block House No. 2... from whence they must defend themselves to the last extremity."45
30 With the Rebellion Crisis, the army repaired and upgraded Fort York's defences that had fallen into disrepair in the years following the War of 1812. Blockhouse No. 2 was seen as the central citadel within the fort. Repairs to it included surrounding the building with a ditch and musket-proof parapet (complete with drawbridge), making musket-proof blinds for the windows and installing an interior first-floor firing step (made necessary because renovations in 1832 lowered the floor). To improve the field of fire for troops inside, the army tore down half of a neighbouring barracks that was within a few metres of the blockhouse. Later in 1838, when the situation began to calm down, the army filled in the entrenchment.46
Toronto Blockhouses of the Rebellion Crisis
31 Outside Fort York, the army constructed defences to guard Toronto from guerilla or other attack. Central to these works were three new blockhouses, erected near today's intersections of College and Spadina, Yonge and Asquith, and Bloor and Sherboume. Six had been proposed, but three were eliminated because of budgetary restraints. All were two-storey wood structures with the second floor turned on the diagonal. In conjunction with Fort York, the Bathurst Street Barracks (at Queen Street) and a fortified bridge over the Don River, they guarded the city perimeter and served as bases for patrols. According to one anonymous officer, these defences gave a "sense of security to the inhabitants" and may have prevented "the very attempts" that they were designed to guard against, thus fulfilling the classic military function of deterrence.47 The new fortifications represented a major shift in the city's defensive focus. Except for the Mississauga crisis of the 1790s, defences had been planned primarily to protect Toronto from foreign waterborne attack. While this function remained important because of tense Anglo-American relations associated with the Rebellion, the army now had to protect the community against possible guerilla raids from disloyal elements within the population.48
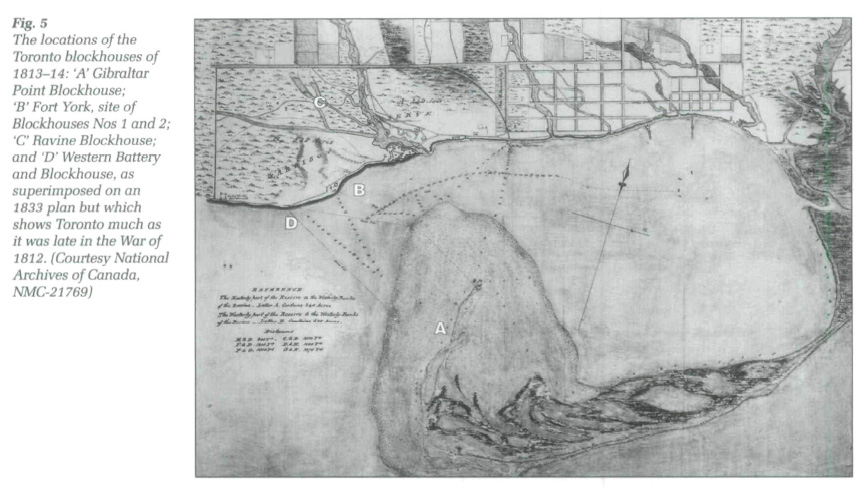 Display large image of Figure 5
Display large image of Figure 532 The three Rebellion blockhouses were the last ones built in Toronto and were part of the last generation of British army blockhouses constructed in Canada. Fundamentally, the age of the blockhouse as a defensive work was coming to an end. New technologies or expanded use of old ones began to render blockhouses obsolete as defensible works. For example, new shell guns firing on a straight trajectory shot projectiles through wood walls where they would explode to kill and maim the people inside with far greater efficiency than solid shot could.49 Even infantry arms improved to the point where they came dangerously close to rendering blockhouses obsolete. Tests conducted on the 1851 British rifled musket, for example, demonstrated that its bullets could penetrate 5.25 inches (13.3 cm) of deal at 250 yds (227.5 m), compared with the 2.88-inch (7.3-cm) penetration for bullets fired from the weapon it replaced.50
33 Blockhouses also fell victim to the demographic revolution that changed eastern North America so greatly in the mid-19th century. As settlement and population rapidly increased, as forests gave way to cultivated fields, and as roads, railways, and canals multiplied, there were far fewer isolated places where a blockhouse could stop or slow an enemy, who had more routes to choose as he advanced, who could exploit better communications networks to transport his artillery, and who would deploy much larger forces than his predecessors could to achieve his objectives.51
34 The obsolescence of blockhouses was demonstrated south of the border during the American Civil War. Hundreds were built during the conflict, but they proved to be death traps when attacked by people armed with the new artillery of the period. As the war progressed, blockhouses evolved into something more akin to an in-the-ground bunker from which the main offensive capability came from troops utilizing ground fire to protect themselves. This new blockhouse form — whose evolution had been in train in the British service before 1850 — survived the war, particularly where it could be employed effectively in isolated situations against enemies without artillery or the means to launch a large-scale attack.52
Blockhouses No. 1 and No 2: A Closer Architectural Examination
Foundations and Cellars
35 To accommodate the cellar magazines and storage areas made necessary by the crisis of 1813, Blockhouses No. 1 and No. 2 had foundations built below grade to a depth of 7 and 6 ft (2.1 and 1.8 m) respectively (or approximately 5 and 4 ft inches [1.5 and 1.2 m] in 1813 as the surface grade was lower then). This was in contrast with the other contemporary buildings in the fort, including the bombproof magazines, which had very shallow foundations that barely sank below the frost line. The foundations were local stone, mainly limestone flags with some shale. They were roughly coursed and laid in lime mortar. The first 4 feet (1.2 metres) below today's grade were well-laid and particularly plumb, while the lower 3 feet (91 cm) were more roughly laid with stone faces protruding beyond the general wall line (and possibly were laid up dry).53
36 Because the grade was lower historically, roughly one-third of the foundations stood above ground. This removed the timber walls from deleterious contact with the damp soil and improved defensibility by making the first-floor loopholes too high for enemy soldiers to fire into the buildings.54 The cellars themselves were roughly 4 to 5 ft (1.2 to 1.5 m) deep and had ports to ventilate the underside of the first floors to reduce dampness.55 We do not know how people got into the cellar areas, although archaeological evidence at Blockhouse No. 1 suggests there may have been an exterior entry on the north face of the building.56 Presumably defensive needs required that there be interior entries into the cellars as well.
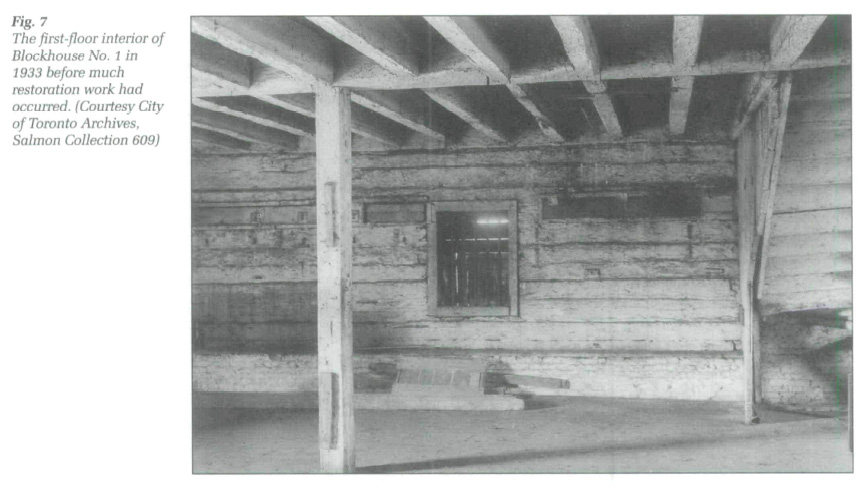 Display large image of Figure 7
Display large image of Figure 7Walls
37 The white pine, squared-timber walls rose from the outside face of the foundation to the over-hung second floor at which point they were carried by an intricate network of inter-connected beams that pierced the first floor walls to brace the upper levels and create machicolation. The timbers were scored, hewn square with broad axes, adzed, and notched to provide tight, self-draining corners by cutting the dovetails to slope down and outwards and thereby prevent moisture from gathering or freezing in the joints. Another important role of the dovetailing was to reduce destabilizing movement as the timbers swelled and shrank over the years.57 The walls presumably were strengthened with trunnels inserted through a number of horizontal timber courses. The timbers generally ran the whole length of the walls, although exceptions occurred where openings interrupted the 40-ft (12-m) walls of both blockhouses, and on the two 60-ft (18.3-m) walls of Blockhouse No. 2 where the army used two half-lapped timbers to cover the greater distance. It appears that the builders cut a groove on the outside edges of the timbers to provide keys for chinking. Chinking likely was clay, lime and straw, or animal hair.58
38 The army put weatherboards on the exterior walls either at the time of construction or very shortly afterwards to improve impermeability for the benefit of the occupants and to secure the structural health of the buildings. To protect the weatherboards themselves, the army whitewashed them (and probably the foundation stones as well) and undoubtedly painted trim details in coloured oil paint as was normal practice at the time.59
39 To improve the defensive capabilities of the blockhouses during the wartime emergency, entry doors were installed only on the second floors, on the east faces, which were the most protected sides of the blockhouses since a land-ward attack probably would come from the west. The stairs to these doors likely were detachable to increase defensibility.60
40 Loopholes on each of the four walls of both storeys provided ventilation and offensive capabilities for musketmen. Two portholes — likely without glass but originally with a door — on each face of the second floors of the buildings supplemented ventilation and could serve as gun ports for small calibre artillery. Typical of blockhouses, there were loopholes at floor level on the second storeys at the overhang to allow defenders to shoot attackers who got too close to the buildings.
Roof and Ceiling Structures
41 The ceilings on the second floors seem to have been similar to the current ones, although they were lower between 1813 and 1832. They were constructed in a two-level beam and joist system. In Blockhouse No. 1, for example, beams were supported by knee posts from the ceiling beams below and joined to the rafters at each end. They thus formed a connecting system between the ceiling structure and the kingpost roof structure. Major joists of the intermediate systems were tied to the rafters with the central joists, to which the kingposts (tied into the main rafters) connected. The other joists were tied into a purlin originally.61
42 On the 40 X 40 ft (12 X 12 m) Blockhouse No. 1, the roof structure was constructed as a pavilion arrangement of main hip rafters and central rafters connected to a kingpost at the peak with jack rafters tied into the main rafters. The whole roof and intermediate ceiling can be viewed as a brace truss designed to withstand unusual forces, such as artillery fire, to a point; and, in case of a hit to the roof, to prevent splinters and debris from falling into the occupied space below. The roof is pyramid-shaped and of medium pitch. The roof structure of the 60 X 40 ft (18.3 X 12 m) Blockhouse No. 2 is hipped with a short ridge.62
43 The roof peaks were finished with an interlapping of thin white pine shakes and a cap shake.63 Putting shakes on a blockhouse represented a fire hazard in time of attack. Presumably the army used them because of a shortage of other materials. In 1829, for example, military engineers thought defensible buildings should be roofed in sheet-iron or tin.64
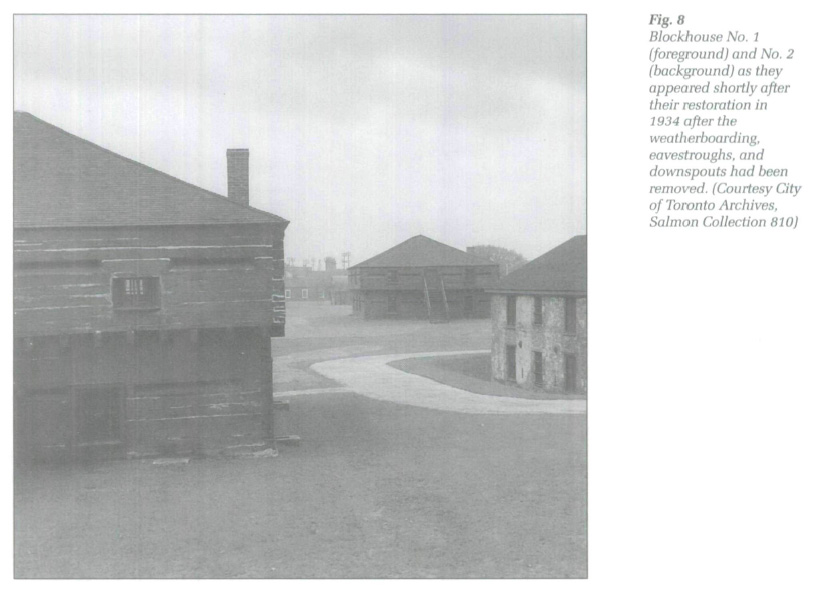 Display large image of Figure 8
Display large image of Figure 8Eavestroughs and Downspouts
44 Part of the weatherproofing including eavestroughs and downspouts, presumably made in much the same manner as those on the fort's other buildings, consisting mainly of 6-inch (15.2-cm) metal half-round troughs and circular downspouts.65
Interiors
45 When new, the interior floor levels on the first storeys were higher than today to allow for the cellar magazines and storage areas, while the ceilings on the second floors were somewhat lower than today. This was indicative of the wartime priorities of the army in 1813; the comfort of the inhabitants was not of great concern. The staircases were different than they are today as well. In Blockhouse No. 1, the staircase was a steep ladder stair that pierced the second floor through a relatively small hole. It seems to have been tied into still-extant mortises in the trimmer joists. As was typical, the second floors of the blockhouses had separate rooms near the top of the stairs (probably for officers in 1813).66
46 The original location of the red brick chimney on Blockhouse No. 1 was on the south side of the building but was moved at a later date to the north side.67 Although the blockhouses had fireplaces, stoves were used from an early point in the buildings' history, if not from the time of original construction.68 The original brick chimney in Blockhouse No. 2 has never moved and appears to have serviced a fireplace on the first floor as well as a stove on both floors.69 In the early period, furnishings included the bunks, tables, forms, and other equipment common to barracks of the period.70 The furnishings changed as the use of the buildings modified over time and as barracks conditions improved in the 19th century. For example, Blockhouse No. 1 originally could house 120 people sleeping in wood bunks, but only had room for 70 by 1834 when single bedsteads had become common.71 Today, some of the pegs used for hanging clothes and equipment survive near the ceiling of the first floor of Blockhouse No. 2.
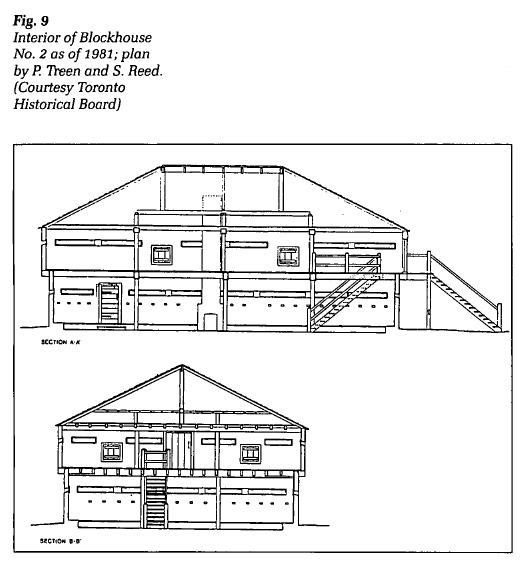 Display large image of Figure 9
Display large image of Figure 947 Many buildings, particularly if they were located in a primary station or were intended to be permanent structures, had lath and plastered interiors, and some blockhouses are known to have been plastered at the time of the War of 1812.72 However, the interiors of Blockhouses No. 1 and No. 2 only seem to have been whitewashed.73 It is possible that plastered walls were added later, as repairs to the plaster were required in 1845; but it is more likely that these repairs were done to the ceiling areas which had been plastered in the 1820s. While plastering the walls in the second quarter of the 19th century would have fit into a general trend of increased use of plaster by the army as the 19th century wore on, a 1933 photograph of the interior of Blockhouse No. 1 shows that the interior walls were whitewashed timber. Military engineers considered plaster desirable to make rooms more comfortable during the winter by protecting walls from dampness and by acting as insulation. Plaster also was desirable because it made sanitation easier, reduced insect problems, and was sometimes considered to be a fire retardant. However, soldiers tended to break plaster, so some engineers preferred to line barracks walls with wainscotting below some level, such as 5 ft (1.5 m). The residents of Fort York's blockhouses, however, never seem to have enjoyed the benefits of either plastered or wainscotted walls.74
Renovations: 1820s-1920s
48 At various times during the long period of military use of the blockhouses small changes were made, such as glazing and enlarging the second-floor windows, replacing damaged weatherboarding, moving staircases and chimneys, and replacing worn materials,75 depending upon the needs of the garrison. As well, the army's concern to have dry barracks to keep its soldiers healthy led to various alterations to the drainage systems of the buildings over time. Other major changes included the installation of doors and windows on the first floors of the two blockhouses.76 In 1832, for example, the army, decided that the cellars were useless and that the blockhouses needed upgrading to improve their abilities to serve as barracks.77 Changes made at that time included lowering the original first floors to improve the living conditions for the troops — making them "more lofty and commodious" — and apparently installing the firing step inside Blockhouse No. 1 so soldiers could still shoot out the loopholes despite the lower floor.78 In the process, the army recycled as much original material as it could, but also modified the floorboards in tongue and groove fashion to make them as impermeable as possible.79 As well, the headroom was increased on the second floors by raising the ceiling (while maintaining the double-strength defensive quality of the ceiling structure). The ceilings themselves were lathed and plastered to make them more weathertight.80 The surgeon of the 79th Foot recommended that porches be built inside the doors to both blockhouses to keep out the weather. Both got an interior vestibule as a result, and at least Blockhouse No. 2 got an exterior porch as well. This porch sat on stone foundations and was about 5 ft (1.5 m) north/ south and 8 ft (2.4 m) east/west, with the entrance located on its east face. In Blockhouse No. 2, the army replaced the old stepladder with a more comfortable staircase rising initially in winders near a new entrance constructed between 1823 and 1832 at the west end of the south wall.81
49 Blockhouse No. 2 underwent major renovations in 1845 to convert it into an ordnance store. The door on the south side was enlarged from 3 ft to 4 ft 6 inches (0.9 to 1.3 m), floors were renewed with 2-inch (5-cm) pine as the old ones were worn, and much of the hardware was replaced because it too was worn out. Exterior shutters were added to the lower floor for security, and these shutters as well as the door and framing were painted grey; in typical army fashion, the door was lettered and numbered.82
50 One of the last major renovations made during the history of the blockhouses as functional military structures occurred about the time of the Great War when the Canadian army replaced the old weatherboarding on both buildings. A major difference between the old and new weatherboarding, from the photographic record, was that the main support beams that hold up the second floor and roof were not covered earlier but were covered in the later weatherboarding.83 However, it is possible that weatherboards had covered the beams originally, but being exposed to the elements on both sides, had deteriorated faster than others and were removed during the period when maintenance levels at Fort York were staggeringly low, after the British army left Toronto in 1870. Logic suggests the desirability of covering the beams to prevent water damage to the exposed grain of these critical members. Evidence for this practice is, however, mixed. Plans from 1823 show exposed support timbers on both blockhouses as does an 1860 illustration of the fort and an 1871 drawing of Blockhouse No. 1.84 However, there are illustrations that show the support beams covered, including an 1832 plan, an 1885 photograph, an 1890 water-colour, and a pre-1913 photograph of Blockhouse No. 2.85 Elsewhere in Canada, illustrations that show exposed support beams include a 1796 plan of blockhouses at Fort George, Amherstburg, and St. Josephs, whereas illustrations that show covered support beams include a plan from 1776 of a blockhouse at Ile aux Noix and an 1823 drawing of a blockhouse in Kingston.86
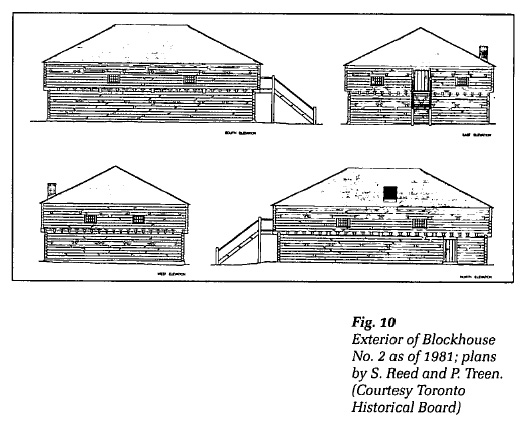 Display large image of Figure 10
Display large image of Figure 10Renovations: 1932-95
51 Although the Canadian army used the site until the early 1930s, the City of Toronto purchased Fort York from the Dominion government in 1909. Between 1932 and 1934, the city restored the fort for historic site purposes to honour the 1934 centennial of the city's incorporation and to create employment during the Depression. The objectives of the restorers were to make the buildings structurally sound and suitable for museum purposes while restoring the site to its 1816 appearance. Converting blockhouses into museum facilities during the second quarter of the 20th century was the common fortune of most of the handful that survived in Canada.87
52 In addition to replacing deteriorated materials in the roofing, chimneys and walls, and carrying out other work necessary for the well-being of the buildings, the restoration crews made significant structural changes to the blockhouses. Among the most notable were: pouring concrete first floors and scoring the concrete to resemble stone; replacing the authentic brick hearth floors with inappropriate stone; making the second floor windows on Blockhouse No. 1 smaller to resemble the original window size; removing most post-1816 features; removing the weatherboarding, eavestroughs, and down-spouts; and altering the staircases. The net effect was not so much a restoration of the buildings to their authentic historical appearance, but rather the creation of a visual presentation informed by a mistaken 1930s popular culture, "Last of the Mohicans" image of colonial primitiveness.
53 Both blockhouses were repaired and renovated in the 1950s and 1960s. For example, most of the lower portions of first floor walls had to be replaced because of rot generated by the removal of the weatherboarding in the 1930s. This work also provided an opportunity to remove the first-floor windows as part of an effort to restore the buildings more faithfully to the 1816 focus date. The interior walls, which had been whitewashed and painted over the years since 1813, were sandblasted to expose the bare wood. The cement floors were covered with cedar flooring in the 1960s. Although much of this work was necessary from a structural viewpoint, and although some of it, such as the new flooring, helped move the appearance of the buildings closer to their historical "look," the sandblasting created an interior visual falsehood, just as the removal of the weatherboarding in the 1930s resulted in a spurious exterior portrayal of the buildings.
54 Additions and alterations in more recent years, such as improving drainage and installing a sprinkler system, have been driven by desires to secure both the structural health of the buildings and the safety of the public who use them. At the time of writing (1995), the Toronto Historical Board, the city's agency responsible for Fort York, has begun a restoration process to secure the structural health of the buildings further and to replace some of the missing historic protective features within the limitations of a 1990s restricted budget. These renovations include re-installing the weatherboarding, eavestroughs and down-spouts to ensure the long-term survival of these buildings.
Conclusion
55 Despite defensive obsolescence in the 1840s, many blockhouses, such as the two at Fort York that were large, robust structures, survived the end of their defensive role to continue to fulfil barracks, storage and other functions. In a handful of cases, when their substantial construction was combined with an ongoing usefulness, blockhouses survived into the 20th century and provide architectural examples for us to study and evocative icons of our colonial military heritage. When combined with different forms of documentation and archaeological evidence, these blockhouses provide an excellent opportunity to understand the broader history and material culture associated with this important architectural form. From such study, we can see that blockhouses shared common origins and certain defining architectural features, but that they varied significantly in size, function, and capabilities depending upon how they were constructed, armed, equipped, sited, and integrated into other fortifications.
APPENDIX A
I would like to thank Kevin Hebib of the Toronto Historical Board sincerely for his assistance in producing diagrams for this article. Thanks also are due to Dennis Farmer of Old Fort Niagara and Edward J. Anderson of the Toronto Historical Board for sharing their expertise with me.
