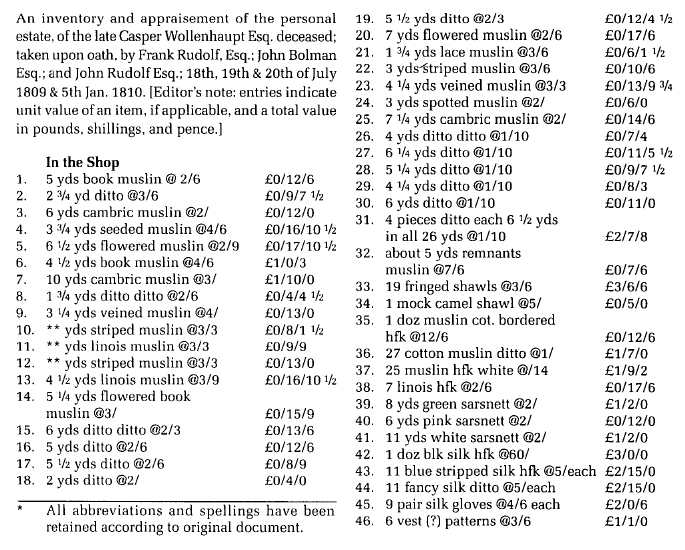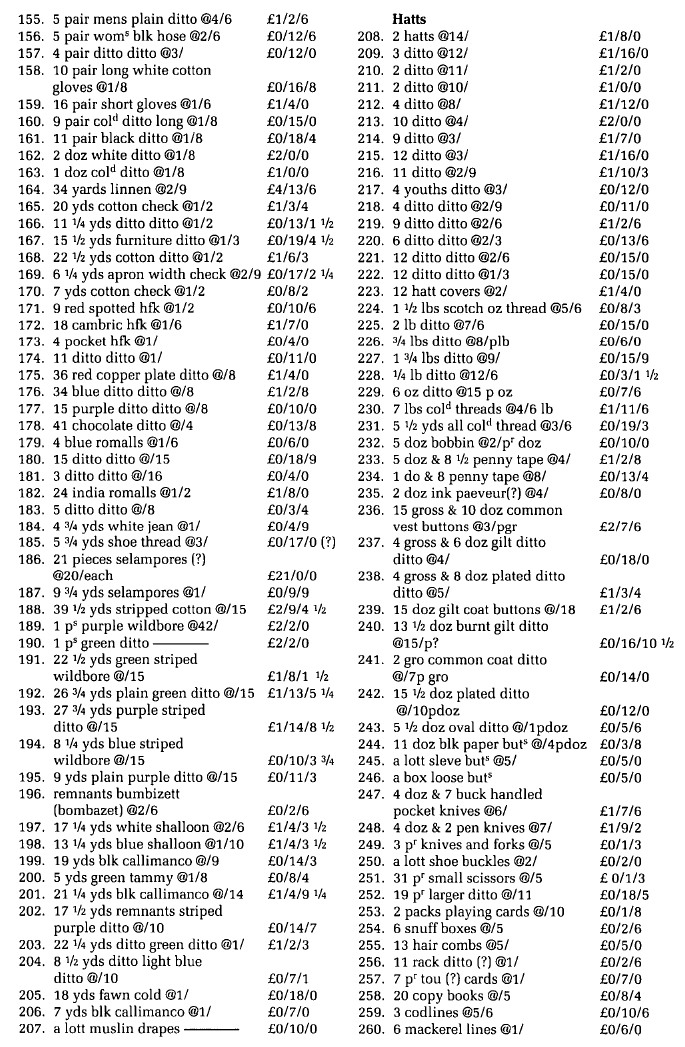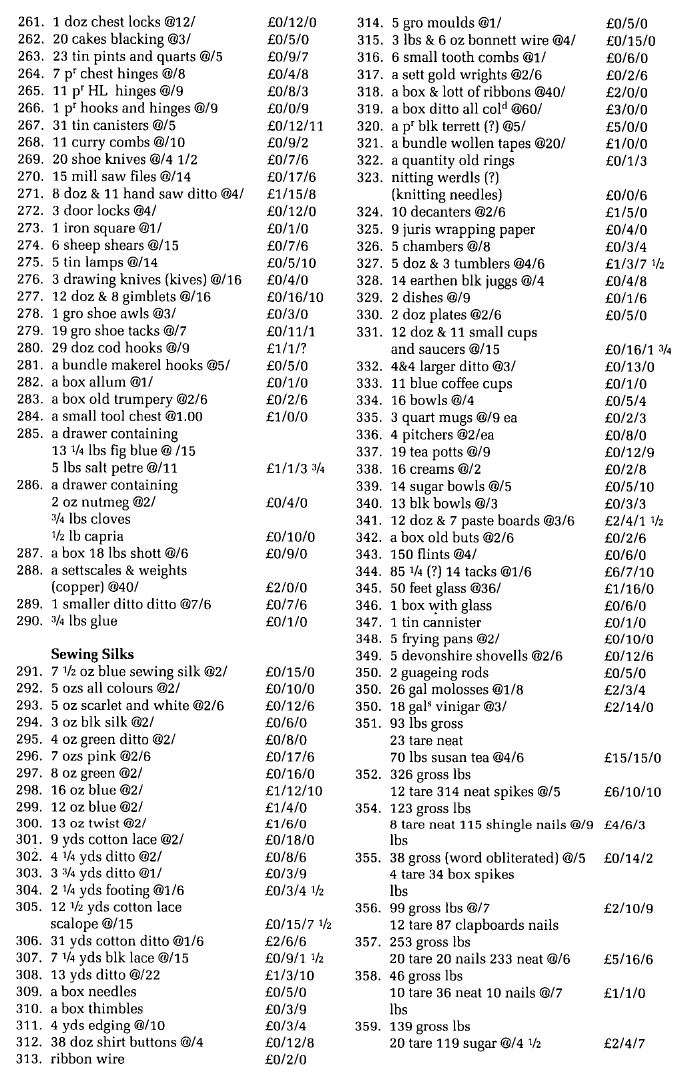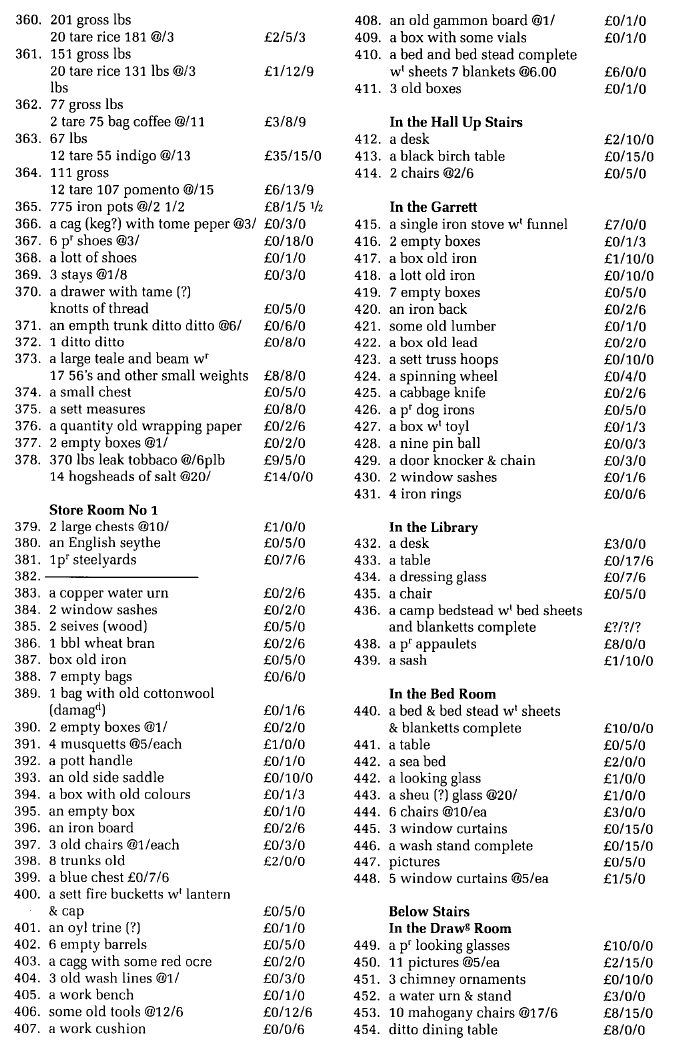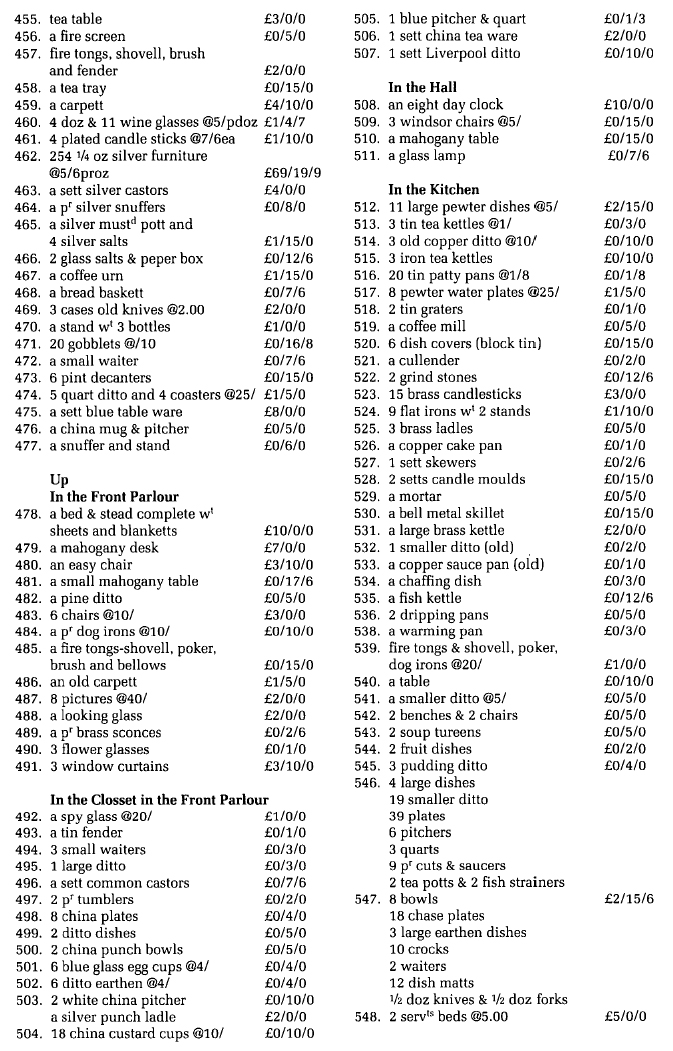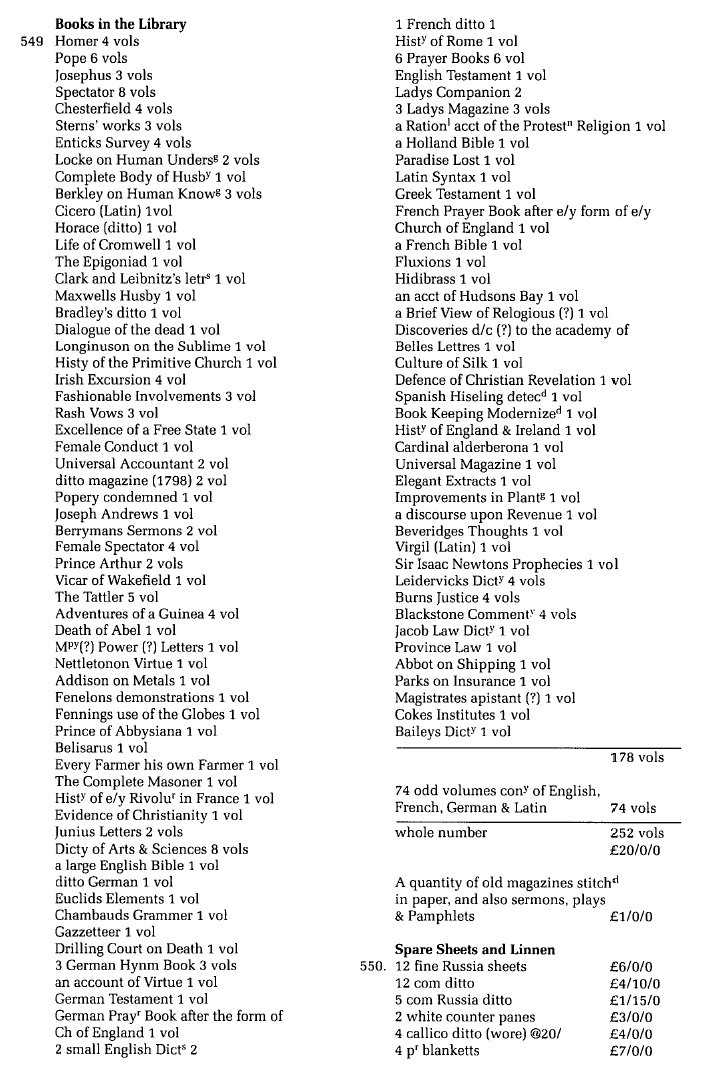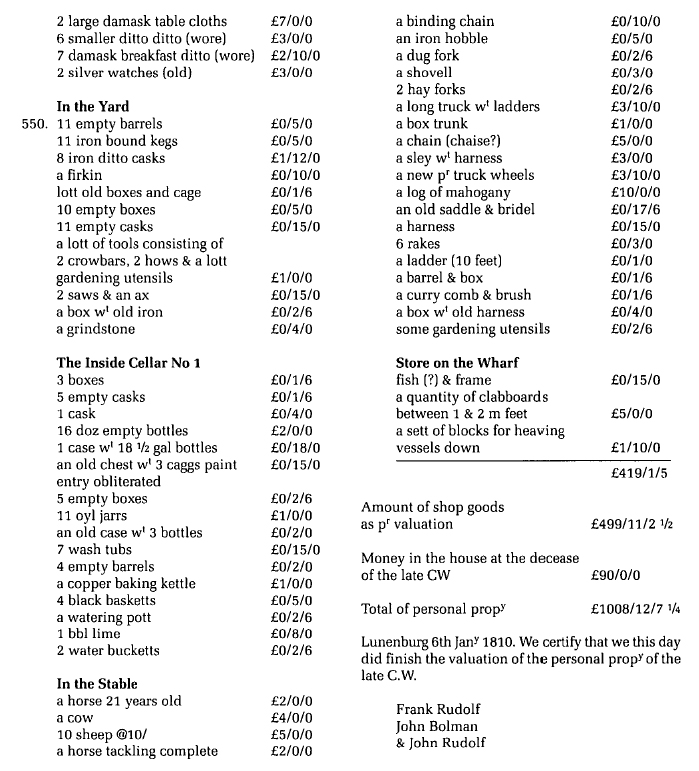Articles
Claiming Rank:
The Display of Wealth and Status by Eighteenth-Century Lunenburg, Nova Scotia, Merchants
Résumé
L'article traite de l'histoire, de l'architecture et de la relation de proximité des pièces de la maison Knaut-Rhuland à Lunenburg (Nouvelle-Ecosse). Construite en 1793 par Benjamin Knaut, fils de Phillip Augustus Knaut, cette maison arbore un intérieur de style géorgien avec hall central, sept foyers, des chambres de domestiques sous les combles et des foyers et fours à pain doubles dans les deux cuisines situées au sous-sol. Cette maison de marchand a les dimensions et le style d'architecture courants des maisons des marchands de Lunenburg (et d'ailleurs en Nouvelle-Ecosse) et qui indiquaient la richesse et le statut social auxquels leur classe était parvenue. À ce titre, elle est étudiée en tant qu'élément d'une oligarchie de familles marchandes liées les unes aux autres par des liens étroits, qui ont contribué à la formation du tissu social, de la vie culturelle et de la culture matérielle de leur communauté.
Abstract
This paper is concerned with the history, architecture, and proxemic patterns of the Knaut-Rhuland house in Lunenburg, Nova Scotia. Built in 1793 by Benjamin Knaut, the son of Phillip Augustus Knaut, it boasts a Georgian interior with central hall and seven fireplaces, servants' quarters in the attic, and double hearths and bakeovens in two basement kitchens. As a merchant house it is in keeping with the size and style of house occupied by the merchant class in Lunenburg (and other parts of Nova Scotia) as a mark of their wealth and social status, and as such is examined as part of an interlocking oligarchy common to other merchant families which helped shape the social, cultural and material context of the community.
Prologue
1 In late June 1749, thirteen transports brought the first significant group of colonists to Nova Scotia under the direct authority of the British Government. Landing in the harbour at Chebucto, now Halifax, the energetic young Governor and leader of this undertaking, Colonel Edward Cornwallis, wasted little time informing the Board of Commissioners for Trade and Plantations in London that the settlers he was supplied with were unsatisfactory for the task at hand and suggested they attempt to send him Swiss and German Protestants.1
2 Cornwallis, in that letter of 24 July 1749 complained not only about the quality of the English settlers he had brought with him but continued, "There are amongst the settlers a few Swiss who are regular honest and industrious men easily governed and work heartily."2
3 The idea of encouraging foreign Protestants and Swiss to settle along the Atlantic coast was not new. The Board of Trade had considered such settlement for Nova Scotia 20 years earlier, and both Lord Halifax, President of the Board of Trade and Plantations, and Governor Shirley of Massachusetts, still suggested such a plan on the eve of Cornwallis' departure to Nova Scotia. It was natural then for Cornwallis to suggest that the government recruit foreign Protestants, as the German and Swiss were considered among the most desirable of the European colonists, particularly in light of their successful settlement in Pennsylvania.3 On 24 August 1750 the ship Alderney arrived in Halifax with 353 passengers including a considerable number of foreign Protestants.
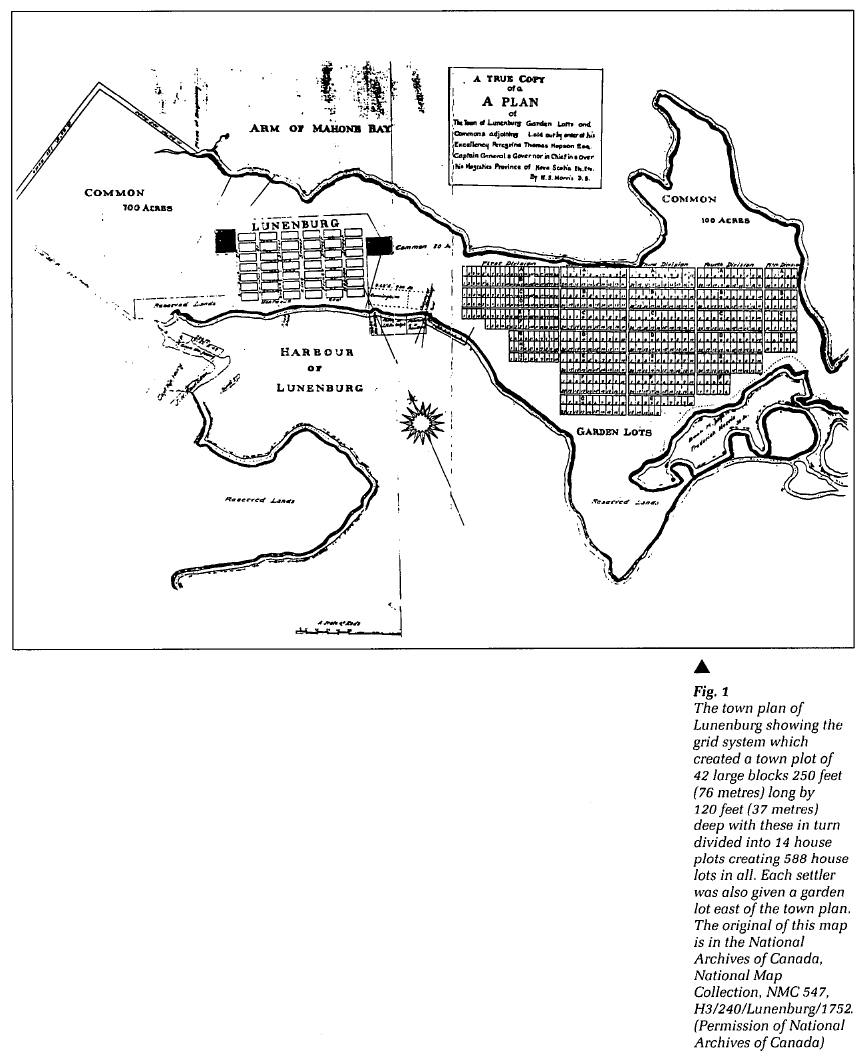 Display large image of Figure 1
Display large image of Figure 14 On September 2 the ship Ann followed over with 300 German-speaking immigrants on board. The influx of Swiss and German settlers from continental Europe to Nova Scotia had started, but the policy adopted by the British Government to attract foreign Protestants as a counterpoint to the French-Catholic influence in the province was short-lived. Between 1750 and the end of the year 1752 only 2742 "souls" or 899 families migrated to Nova Scotia.4
5 It was not until 28 May 1753 that Governor Peregrine Hopson gave the orders for the removal of the foreign Protestants from Halifax under the leadership of Colonel Charles Lawrence.5 Some were destined to establish the town of Lunenburg.6 By Tuesday, 19 June 1753 the foreign Protestants were finally given possession of their town lots for which they had drawn for in Halifax over four weeks earlier.7 After many years of hardship these European colonists had a townsite and farmlands of their own (Fig. 1). In keeping with the forceful nature of their German character, it took them little time to erect "good Framed Houses" and plant their gardens.8
6 One of the foreign Protestants who travelled with Cornwallis in 1749 to Halifax, and who may have prompted the young Governor's remarks to the Board of Trade about the need for Swiss and German colonists, was Phillip Augustus Knaut.9 Conrad Wollenhaupt, a stocking weaver who arrived in Halifax in 1751 from Hesse in Northern Germany, might have done the same. Conrad's only child, John Gaspar (or "Casper") and the son of Phillip Augustus Knaut, Benjamin Knaut, between them, have provided a rich legacy for historians reconstructing the material life of Lunenburg's successful merchant class.
The Material, Social, and Cultural Context
7 As would be expected Lunenburg merchants did not live in drab, sparsely furnished surroundings; their domestic interiors reflected wealth and social position. The size of the merchant's dwelling (for example the Knaut-Rhuland house), and his household furnishings and accessories (as revealed by the Casper Wollenhaupt inventory) dominated the social values of the community and helped to define the material aspirations of the non-merchant classes.10
The Household Furnishings of Casper Wollenhaupt
8 As a second generation Lunenburg German, Casper Wollenhaupt rose to become one of the most successful businessmen and merchants in the town and province, leaving behind a vast and complex estate which must have been an inventory taker's nightmare. Casper was the only child of Conrad and Gertrude Wollenhaupt. His mother, a widow prior to her marriage to Conrad, was widowed again when Casper was seven years old. She soon remarried and had two other sons.
9 From July 18 through July 20, and again on 5 January 1810, Frank and John Rudolph, and John Bolman, went to the residence, shop and warehouse to inventory the worldly possessions of Casper Wollenhaupt and make an accurate account of his personal estate to satisfy the court, his creditors and debtors, and family. In his will Casper left everything divided equally between his wife Mary, daughter Mary Gertrude, and son Henry.11
10 This paper concentrates on one portion of the probate record — namely the domestic furnishings and accessories of the Wollenhaupt residence where the three inventory takers were most meticulous in their duties, listing the objects room by room and in some detail. The complete inventory of the estate is included as an appendix to this article.
11 For organizational purposes, this article will begin with the nomenclature used by the inventory takers to identify each room. This will aid in establishing some ideas about the exterior style and interior configuration of the dwelling. From this perspective the discussion will move to the types of furnishings and accessories (looking glasses, tables), their number and location in the house, and possible style. Finally, design and cabinetmaking sources will be considered. Although the library holdings will not be discussed separately, their importance and richness is evident from the listing of books and is the topic for a future paper.
12 The inventory takers started their task "in the hall upstairs," and then moved "in the garret." Since there is no evidence to suggest otherwise, it is assumed that the garret was a half-storey attic reached from the upstairs.12 Remaining on the second floor, they moved "in the library," then "in the bedroom."
13 It is at this point that the intention and direction of the three men is unclear in terms of the room by room route they were following. The next room listed in the inventory is "in the drawing room below stairs" followed by "in the front up parlour." Because of the addition of the terms "up" and "below" in identifying the location of these rooms, they have been placed on their respective floors when considering the interior configuration of the house.
14 But exactly why they left the second floor to go downstairs to the drawing room, then back upstairs to the front parlour, is not evident. The numbers, however, listing each item individually in the inventory, are consecutive from the drawing room to the parlour, suggesting their actions were premeditated. Perhaps the front room was occupied by the family while the three men went about their task, forcing them to continue their work on the first floor before finishing their labour upstairs.
15 While in the front parlour they also recorded the objects "in the closet in the front parlour" which was either a small room or a large cupboard. They then continued downstairs listing objects "in the hall," completing their task "in the kitchen." The inventory takers followed the room by room record of the contents of the Wollenhaupt house with a title by title list of all the books in the library, which numbered 252 volumes.
16 Table 1 summarizes the interior room configuration according to floor, and notes with an asterisk those rooms which probably contained fireplaces based on the presence of fireside equipment such as irons and tongs.
17 Based on the information provided by the probate record and names assigned to identify each room, the most plausible exterior style and interior configuration of the Wollenhaupt residence is a two and one-half storey, central chimney house built on a hall/parlour plan. This arrangement suggests the house was entered through the front door into a hall large enough to hold "an eight day clock," "3 Windsor chairs," and "a glass lamp" which no doubt sat on the "mahogany table" placed there. On one side of this hall was the kitchen with hearth, and on the other side the drawing room with fireplace.
18 The stairs to the second floor were either located leading up from the front hall, or at the rear of the chimney block; both styles are found in existing pre-1800 hall/parlour houses in Lunenburg County.13 On the upper floor the plan repeats itself with a hall containing "a desk," "2 chairs," and "a black birch table." This hall is flanked by the parlour with fireplace, the library, and the bedroom. It is obvious that one of the upstairs chambers was divided into two rooms. Since the parlour was identified by the inventory takers as being in the front of the house, it is likely that this chamber was subdivided into two separate spaces.
19 Room function is easily identified from the nomenclature used by the three inventory takers, and from the objects listed for each room. The Wollenhaupt house was well organized with each living area being used for a specific function or series of functions. All three upstairs rooms were used for sleeping as they contained bed and bedding.
20 The library with its numerous books, desk, table, chair, and dressing glass, contained a camp bedstead. These furnishings suggest that the library was a small private space probably used by Casper himself.
21 The parlour contained the only fireplace on the second floor ("a fire tongs, shovel, poker, brush, bellows"), along with another desk, an easy chair, looking glass, a mahogany and pine table, and six chairs. The "closet" in this room was used for the storage of the many items of china and silver owned by the Wollenhaupts for entertaining guests in their drawing room. The bedroom was the final room on the upstairs floor and was used strictly for sleeping.
22 Food and entertaining were very important to Casper and his family. As a merchant of considerable influence he seemingly enjoyed his social position and wealth. When one contemplates the vast number of cooking utensils and accessories listed in the inventory of the parlour closet, the drawing room, and the kitchen, the variety and number of objects connected with the preparation, serving and consumption of food is astounding. Although not all of these will be discussed in detail, a few are worth noting.
23 For example, the kitchen contained several "specialized" items including "a chaffing dish," "a copper cake pan," "20 tin patty pans," "a coffee mill," "2 dripping pans," "2 soup tureens," "3 pudding dishes," "2 fish strainers," and "8 pewter water plates." The sheer number of food-related utensils and accessories is evident under entries 546 and 547 which included "4 large dishes" and "19 smaller ditto," "39 plates," "6 pitchers," "9 pair cups and saucers," "8 bowls," "18 chase plates."14 The kitchen inventory also lists as entry 548 "2 servants beds" valued at five pounds. This is a very revealing notation as it suggests the wealth and status of the Wollenhaupt household and helps explain their ability to prepare and host elaborate dinner parties. It also informs us that the servants slept in the kitchen, no doubt using the tables, benches, and chairs for eating and working. Whatever their task, their labour would have been illuminated by one or all (depending on the occasion) of the 15 brass candlesticks also included in the kitchen inventory.
24 But it is not until one examines closely the objects in the drawing room that a full appreciation of the richness of the Wollenhaupt tablesetting becomes possible. The contents of this room point to the extensive use of this space for dining and entertaining, and as an important centre of social interaction and control where Wollenhaupt and his family could display their affluence to friends and relatives. The richness of this setting, and the formal nature of the dining experience, is evident in the elaborate accessories decorating this room. Not one, but two, looking glasses hung from the walls along with eleven pictures. The fireplace was fully equipped with both firescreen and fender and the floor was carpeted. At night the room was illuminated with four plated candlesticks, whose flames could be extinguished by using a pair of silver snuffers. The mahogany dining table was placed in the centre of the room when entertaining, and set at the table and throughout the room were the ten mahogany chairs. Only one other item of furniture is listed and that is a "tea table," again suggesting the social function of this domestic setting. Almost all the other objects listed relate to eating.
25 The extravagant nature of the Wollenhaupt family is evident in the over 250 ounces of silver table "furniture" used as dining accessories, including nutmeg graters and apple corers. Other objects of silver included a silver mustard pot, four silver salts, a set of silver castors, and a pepper box.
26 The Wollenhaupt family had the means to entertain guests in a grand manner, and set their table with rich and elaborate accessories for eating and drinking. The dinner table was the centre of formalized behaviour for family and guests, and the objects listed in the drawing room emphasize the refinement and specialization of the social activity carried out in this domestic environment, which communicated the established social values of the merchant class.
27 The type, number, and placement of the furniture used in the Wollenhaupt residence offers us further insight into the nature of this interior. Although no specific example of any item of furniture belonging to the Wollenhaupt estate has been identified to date, there are enough clues given by the inventory takers to suggest something about the form and style of the furnishings.
Looking Glasses
28 The Wollenhaupt household contained four looking glasses, one each in the upstairs bedroom and front parlour, and a pair in the downstairs drawing room. The library contained a dressing glass.15 The pair in the drawing room must have been highly prized as they were evaluated at £10/0/0, while the glasses in the second front parlour and bedroom are appraised at £2/0/0 and £1/0/0 respectively. The dressing glass in Casper's library was valued at only £0/7/6.
29 It seems likely, based on similar period examples found in Lunenburg County, the evaluation assigned by the inventory takers, and their domestic location, that the pair of looking glasses in the drawing room must have been most impressive Sheraton style gilt mirrors with glass panels, or wooden panels with applied relief.16 Their importance was obvious even to the inventory takers, who by appraising the pair of mirrors at ten pounds, assigned a value equalled by the eight-day clock, the complete bed and bedstead in the bedroom and front parlour, and surpassed only by the 254 ½ ounces of silver furniture.
30 The appraised values of the other two looking glasses suggest they were of a more familiar style, probably in the Chippendale manner. This type of glass, imported from the United States or Great Britain, is commonly listed in late eighteenth- through early nineteenth-century inventories throughout Nova Scotia at between £1/0/0 and £3/0/0, with many examples surviving to this day.17
Tables
31 As would be expected, tables serve many purposes and were found in every room in the house. The tables listed in the inventory, and their evaluations, suggest a strong relationship between tables used for general purposes, and those with more specialized functions.
32 For example, the table in the library is just called that and valued at £0/17/6, but the table in the upstairs hall is identified as a black birch table (probably stained dark to resemble mahogany) at £0/15/0, and that in the downstairs hall as a mahogany table also at £0/15/0, This table is one of three identified as being in mahogany including a small table in the front parlour appraised at £0/17/6, and the dining table in the drawing room evaluated at £8/0/0 accompanied by a set(?) often mahogany chairs worth £0/17/6 each for a total of £8/15/0. Such a large number of chairs suggests the size of this dining table, perhaps a swing leg drop leaf; it is impossible to know the style, although mahogany would imply it was made in or near a large urban centre, perhaps in a late Chippendale manner. As a merchant, Wollenhaupt would have had the opportunity to purchase goods from both the Eastern United States and Great Britain.18
33 The tea table in the drawing room is identified by function, and only one table in the front parlour is identified as being in pine. Its value at £0/5/0, and the low value of the two kitchen tables at £0/10/0 and £0/5/0 respectively, suggest they were probably also in pine. Their kitchen location indicates their function as work tables and for the servants' use at meal time.
Chairs
34 Other than ten mahogany dining chairs, most other forms of seating listed in the inventory have no identifying notations. For example, there are six chairs listed for both the bedroom and front parlour (part of the same set ?), valued at £0/10/0 each or £3/0/0 for each set of six. The only exceptions are the mention of "an easy chair" also in the parlour valued at £3/10/0, suggesting it was a highly prized piece of furniture, and "3 Windsor chairs" in the downstairs hall at five shillings each.
35 The easy chair, "...characterized by a fully upholstered back, wings, and arms that end in one or two scrolls, plus a cushion seat..."19 appears occasionally in the probate records in Lunenburg County mostly among the merchant class. One fine example of a Hepplewhite form found in Windsor, Nova Scotia is typical of those found along the south shore of the province with wide flaring wings with serpentine crest, descending arms with well-shaped tapered front legs and H-stretcher.20
36 The mention of three Windsor chairs by the inventory takers is noteworthy as Windsor chairs were being made in Halifax as early as 1780, and chairmakers in this city continued to produce this specific chair form well into die nineteenth century.21 For example, the estate of John Oxner, a merchant in LaHave located about 20 miles from Lunenburg, whose inventory was taken on 25 March 1825, lists six Windsor chairs in his parlour.22
37 The only other noteworthy form of seating mentioned by the inventory takers are the two benches listed in the kitchen. Benches are very common in Lunenburg German inventories with late eighteenth- through late nineteenth-century examples still being found today in attic and basement storage areas of many of the homes in Lunenburg German domestic interiors, particularly in the kitchen or hearth rooms of eighteenth-century households.23
Case Furniture
38 The Wollenhaupt house contained little case furniture. There are only four items listed including the clock placed in the downstairs hall valued at £10/0/0, and three desks all located on the second floor. The lowest appraisal is for the desk in the upstairs hall at £2/10/0. The desk in the library was evaluated at £3/0/0, with the mahogany desk in the front parlour given the highest value at £7/0/0.
39 The eight-day clock was one of the four highest appraised objects of furniture in the inventory including the pair of looking glasses in the drawing room, and the complete bed and bedstead in the bedroom and front parlour, all valued at ten pounds. This evaluation suggests it was a tall case clock, an object of wealth and prestige, which reflected, along with beds, traditional Germanic values.24
40 As there are no chests of drawers listed in the Wollenhaupt inventory, it is presumed that the three desks acted as case pieces for the storage of clothing and other personal items. The desk located in the library was probably used by Casper himself. With a value similar to that of the one in the upstairs hall, both of these desks probably had four drawers and a slant-front lid with maple or birch as the primary wood.25
41 With their usual facility, the inventory takers noted the remaining desk as being in mahogany giving it the fifth highest furniture evaluation at seven pounds even. Along with the complete bed, the easy chair, the small mahogany table, six chairs, a looking glass, eight pictures, a pair of brass sconces, and three flower glasses, the front parlour must have been a most inviting room. In many respects, this room was as well appointed for personal family use as a "closed" space as the drawing room was as an "open" space for entertaining guests.
42 Unfortunately, it is not possible to determine the exact style of this mahogany desk, but again it probably had four drawers with a slant-front lid, a form commonly found in Nova Scotia, in birch, maple and mahogany with both outside bracket and Hepplewhite style bases.26
Design/Cabinetmaking Sources
43 The merchants were the agents of change in Lunenburg during the first 75 years of settlement. Men such as Casper Wollenhaupt, and John Oxner, of LaHave, were purveyors of fashion, not only within their homes, but in their shops by making available the latest in their consumer products for their clientele. They not only brought the basic goods such as food, clothing and hardware to their communities, but were able to purchase and/or order for themselves and others, the latest in furniture styles, textiles, and reading matter.27
44 It is therefore possible that Casper Wollenhaupt was able to purchase his furnishings from not only urban centres such as Halifax and Saint John, but from as far as Boston, Philadelphia, New York, and London. He is a man that seems to have kept up with current events and fashion, judging from the books in his library and furnishings in his home. Some of the objects he chose as decorations probably exhibited the latest styles while others may have been family pieces reflecting earlier and more traditional values.
45 When Casper died in 1808, the world was in a state of transition. As one of the most influential and wealthy second generation Lunenburg Germans of his day, Casper left behind an impressive legacy of prosperity and lifestyle. Had he lived longer, he no doubt would have remained abreast of the events of the day taking advantage of the opportunities offered by a new century.
The Knaut-Rhuland House
46 If the merchant households told of wealth and social influence, the large merchant houses, usually with four rooms over four, and one or two chimneys, both asserted and clarified their owner's authority, and were common to other merchant families in the town as part of an interlocking oligarchy which helped shape the social, cultural and material context of the community. The Knaut-Rhuland house is one of the finest eighteenth-century examples of the architectural style associated with the merchant class which was the residence of a second generation merchant's son, Benjamin Knaut.
47 Within a few months of Phillip Augustus Knaut's election to the First House of Assembly he bought from Henry Hiltz for the sum of £16 "...a certain house and lot in the township of Lunenburg in Rudolph's Division, Letter B, No. 4".28 The deed is written on 23 March 1759 and describes Hiltz as a housewright, but Phillip does not register the deed until 28 January 1765. It is on this lot that the Knaut-Rhuland house is eventually built by his son Benjamin in 1793. The house that his father bought from Henry Hiltz in 1759 is not this house. What happened to this original house is unclear. It has not been incorporated into the existing structure, but it is possible that it was either moved to another location before construction of the Knaut-Rhuland dwelling, or was destroyed by fire.
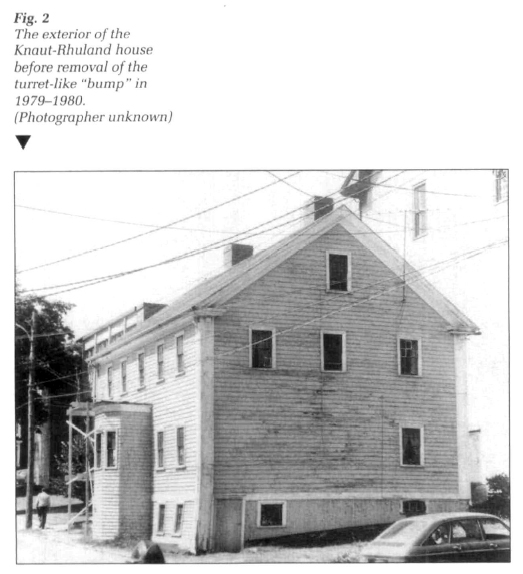 Display large image of Figure 2
Display large image of Figure 248 No building records for the Hiltz house or the Knaut-Rhuland house has survived, but it is reasonable to assume that several house-wrights, carpenters and joiners collaborated on its design and construction. The roof rafters are "tree nailed," and the major units of the roof frame are marked with Roman numerals at their intersecting joints for ease of identification in assembly, a practice which suggests off-site preparation of the frame.29
49 Looking at the front facade of the Knaut-Rhuland house one is immediately struck by its size and placement of the front entrance door which gives the impression that the structure is three floors high. This is owing to the fact that the elevation of the first floor at the front of the house is almost six feet (1.8 metres) above the street level. The house is partially built into the slope of the lot which allowed for the placement of four windows at ground level to help illuminate the two basement hearth rooms. These rooms are reached by a set of stairs and door underneath the two-sided staircase which leads to the front door.
50 One of the most interesting features of the house removed during restoration of the exterior in 1979-1980 was a turret-like version of a "Lunenburg bump" (Figs. 2 and 3). The "bump" is a one, two, or three-storey porch attached to the front of a house. On Cape Cod style houses, the "bump" is often enclosed on the first and second floors creating a porch and dormer projection. The "bump" is a mid to late nineteenth-century innovation often added to "modernize" older style structures and generate additional space.
51 The Knaut-Rhuland "bump" was somewhat unique in that it was a five-sided turret-like projection with windows. The "bump" was constructed sometime during the ownership of John Creighton who purchased the house sometime in 1823 from Conrad Rhuland.30
52 The front door opens into the central hall which runs directly to the back door. The staircase leading to the second floor is set in the rear left corner. Located two-thirds down the hall from the front door is the magnificent reeded, moulded, and pillared wooden arch that spans the hall at the point where the two chimney beams meet the hall beams.31 There are four doors which lead off this hall into various rooms. In keeping with the symmetrical nature of the Georgian interior the two front rooms occupy two-thirds of the downstairs space, and the two back rooms one-third, the longitudinal division coming at the same point as the arch in the hall.
53 Entering the interior door on the left from the entrance leads to the front downstairs dining room with fireplace. This is backed by a second fireplace located in the rear left downstairs bedroom which can be reached through two doors flanking the dining room chimney block, or through a door from the central hall. Entering the other interior door on the right from the entrance leads to the downstairs front parlour with a fireplace. A door from both the hall and front parlour leads to the other downstairs bedroom.
54 The rooms on the second floor match those of the first floor in location and size. Only the two bedrooms have fireplaces. The upstairs room on the front left acted as a parlour/bedroom and contains the best woodwork and mantel.32 The two upstairs rear rooms were both bedrooms but without fireplaces. The room on the back right was connected with the servants' quarters in the attic by a set of stairs that wound around the chimney block into this room. These stairs now run directly into the upstairs hall and were probably changed during the ownership of either Conrad Rhuland or John Creighton. The attic servants' space is intact with original yellow ochre paint on the woodwork, and a small closet with door attached with HL hinges.
55 A complete understanding of the Knaut-Rhuland house and how it functioned as a domestic space is not fully appreciated until the basement hearth rooms are considered. This floor was originally entered from the outside through a door reached by passing under the front steps, and from the interior through a door located at the rear of the central hall staircase on the first floor.
56 The two front hearth rooms both have large cooking fireplaces with bake ovens, which connect to two back rooms by a single passageway. These back rooms have exposed beams, which are white-washed and were probably used for food storage. The placement of the hearths in the basement of the eighteenth-century houses in Lunenburg is unusual but not unknown, particularly when the house is built into the slope of the house lot. The Knaut-Rhuland house is the only dwelling found to date in Lunenburg County with double hearths and bakeovens in the basement built on a central hall plan.
 Display large image of Figure 3
Display large image of Figure 357 These basement hearths were the symbolic centre of the Knaut-Rhuland house where all food preparation and consumption was carried out by the servants, no doubt under the watchful eye of the mistress of the house. During the summer of 1987 when restoration work was being carried out on the foundation of the front right hearthroom, hundreds of artifacts were recovered from this basement area. These included hand-blown stems from glass goblets, Chinese export porcelain, blue and brown willow pattern plates, and clay pipe stems; all from objects that reflect the wealth and status of their owners. The range of material dated from the late eighteenth century right up to the late nineteenth century.
58 These discoveries prompted an examination of the floor of the left hearthroom, which led to some interesting speculation on the function of these rooms. Where there were over two hundred items of glass, china, and clay recovered from the right hearth room, the left room revealed only bone, seeds, and some coarse earthenware pottery. This suggests two related but distinct functions for each hearth-room. The room where only seeds and bones were found was used strictly for transforming raw food into broken food, such as meal into flour, and the other hearthroom was used to improve this broken food into prepared food, such as flour into bread.33
59 During that same summer, restoration work was also carried out on the downstairs front parlour where the woodwork was changed and two side windows removed, destroying the Georgian symmetry of the house. It was thought that shortly after Conrad Rhuland purchased the house from Benjamin Knaut in 1813 he changed this room by removing the two windows (Fig. 4), the fireplace mantel, all wainscot and chair rail, and replaced it with woodwork which can best be described as a mixture of late neoclassical and early Empire styles, and is referred to locally as "Lunenburg German vernacular." Rhuland obviously wanted to "modernize" this room as his parlour.
60 During the removal of 11 layers of wallpaper another reason for Rhuland's renovation of this room became evident. The first layer of wallpaper turned out to be a repeating panoramic scene of a Mediterranean port with houses, ships, naval officers, and ladies in grand dress printed in black, grey and white (Figs. 5 and 6). Although the exact source for this wallpaper remains unknown, French scenic wallpapers were available in Boston by at least 1817.34 Rhuland obviously wanted to embellish this room with the latest in decorative fashion, and would have had access to such designs from Lunenburg merchants or directly from Boston.
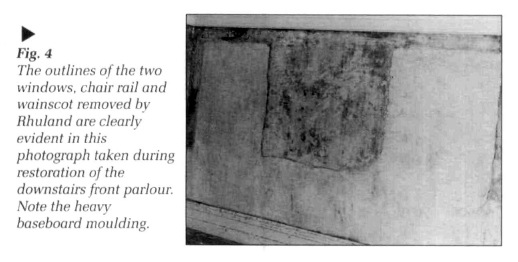 Display large image of Figure 4
Display large image of Figure 4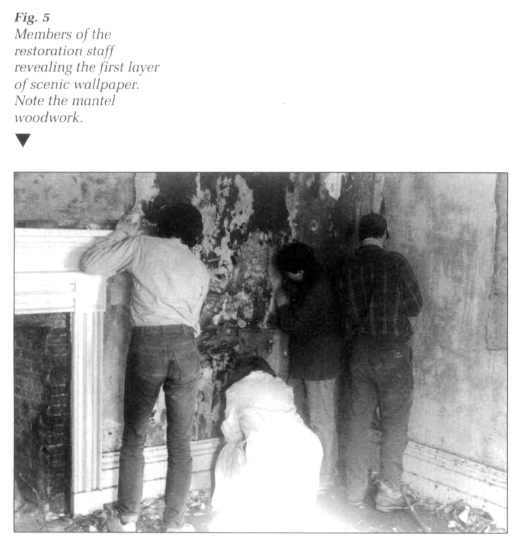 Display large image of Figure 5
Display large image of Figure 5Afterview
61 When Benjamin Knaut sold the house to Conrad Rhuland, and Rhuland in turn sold it to John Creighton, it remained the residence of individuals of wealth and influence. The social power and authority of the merchant class in the eighteenth century was matched by the political abilities of such men as John Creighton in the nineteenth century; both manifesting their social status in the type of domestic furnishings they lived with, and in the size and style of residence they lived in.
62 The eighteenth-century merchant set standards for social behaviour and interaction, and the consumption and display of material wealth for the non-merchant classes. What is unique about the Knaut-Rhuland house is that it has survived intact as a representative of this lifestyle. Most houses that old, if they survive at all, are renovated, enlarged, or "restored" so that original features are altered or destroyed beyond recognition. The Knaut-Rhuland house remains one of the most important and intact eighteenth-century structures in Nova Scotia that embodies the spirit of men such as Casper Wollenhaupt, Phillip Augustus Knaut, and Benjamin Knaut, as first and second generation Lunenburg Germans.
Conclusion
63 The Lunenburg merchants35 were the bearers of the social standards and the harbingers of social change during the eighteenth century. Men such as Henry Koch, Phillip Augustus Knaut and his son Benjamin, John Lennox, and Casper Wollenhaupt helped to define fashion and social taste. Merchants and their families were more than simply rich, more than social counterpoints to the repetitious life of the yeoman. The merchant class was not strictly defined by wealth or the status and ownership of sufficient property to support a great household and achieve an admired social position. Literacy was another key to the power and influence of the merchants, which allowed them to serve in legal and political capacities, and partake of an even larger society of similarly educated men beyond the boundaries of the community. The merchant was a man of the world who could comprehend the latest in science and economics, or enjoy the most recent popular novel.36 The continual competition for social position, for money and the attendant social advance achieved through wealth, defined the parameters of the community life to which most Lunenburg Germans belonged, and fixed the hierarchy of social rank.
64 The ownership of certain objects such as clocks, desks, chests, and looking glasses was as much a part of this social ranking as the income required to afford them. Display and self-assertion were the hallmarks of the merchants. They were the precursors of anglicization, the agents of material and social change who provided the consumer products which the tradesman, yeoman, and yeoman-craftsman37 required for their own household display in order to demonstrate their improving wealth and social position. It was in the shops of the merchants that the latest in fashionable merchandise was made available to the community.
65 The merchants and their families formed part of an interlocking oligarchy based on wealth and status which was recognized throughout the eighteenth century. They helped to shape the social, cultural, and material contexts of the communities in which they lived.
66 At the beginning of the eighteenth century, the social structure in port towns such as Boston, Philadelphia, and New York was well defined. At the bottom were slaves, followed by indentured servants, apprentices and hired servants, and free unskilled labourers. Next came artisans filling the gap between the labourers and the upper class. Most were self-employed with the artisan class exhibiting a wide range of wealth and social status. At the top of the social ladder were two groups, the first made up of professional people such as lawyers and doctors. The other group was composed of merchants, and to a lesser degree shopkeepers, who were the importers and exporters, wholesalers and retailers, builders of ships, warehouses and wharves, and owners of large domestic houses embellished with the finest in household furnishings. It was this group of merchants that dominated the economic life of such port towns and held the largest leverage of political and economic power.38
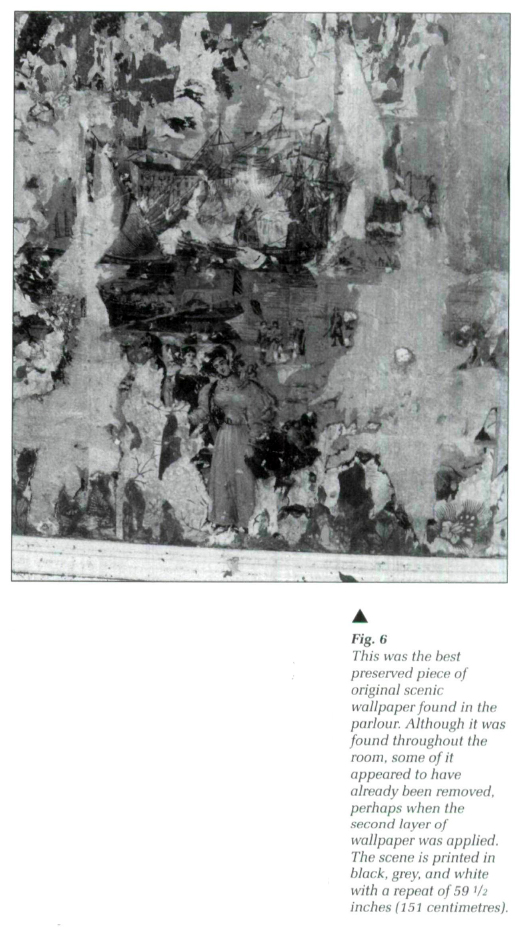 Display large image of Figure 6
Display large image of Figure 667 As the eighteenth century advanced this social hierarchy changed little while differences between the upper and lower classes became more noticeable. By the end of the century, this situation was desperate with the emergence of the very wealthy and the wretchedly poor. Merchants such as Knaut and Wollenhaupt were part of this recognized eighteenth-century tradition of power and status which placed them and their families into a much larger social setting beyond the confines of Lunenburg.

