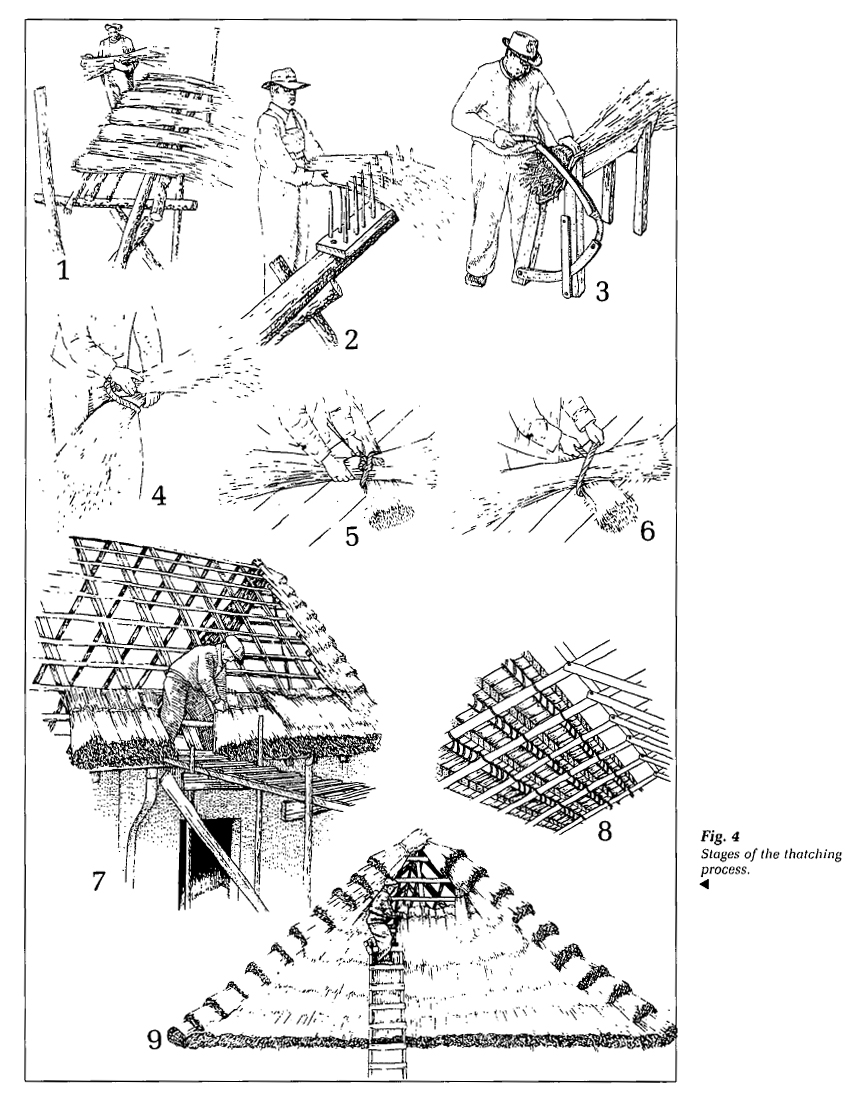Research Reports / Rapports de recherche
Building the Little House on the Prairies:
Ukrainian Technology, Canadian Resources
1 Although the Ukrainian settlers in western Canada came with little in their bags and baggage, they quickly turned their new environment to use. The forests and prairies contained abundant natural resources. Poplar, spruce, tamarack, birches, various cherries and the willow provided the basic structural materials. Prairie slough grasses and native clays supplied raw materials for the craftsman's kit. Using ingenuity to adapt Canadian materials to their own design, the settlers crafted tools, utensils and buildings uniquely expressive of Ukrainian culture.
2 This report looks at how the pioneers combined Canadian prairie resources with Ukrainian customs and building techniques in constructing their new homes.
Pioneer Home
3 The construction of a settler's permanent home was the first clear opportunity for cultural expression in the new land. The generations of experience in building, folk design and vernacular embellishment showed in the Ukrainian character of these homes,1 despite the fact that the settlers were accustomed to a warmer homeland having an ecosystem of hardwoods, such as beeches and walnuts. The Prairies were covered with the northern boreal coniferous and deciduous woodlands. The frost-free period was only ninety days. Tall, straight poplars provided logs for the walls of most prairie dwellings. Heavier logs of spruce, brought in from a distance, were usually used as foundation pieces. Spruce was found along river valleys and larger streams. Birch, willow, wild cherries and saskatoons provided the harder woods for fashioning various tools and the spikes and pins that held the beams together. Floors were rough-sawn planks of black poplar, a resinous timber cured and hardened into a serviceable surface that withstood wear, fungus and ground rot.2 Differences in appearance of individual homes were primarily variations of ornamentation. All houses were strongly expressive of the Galician or Bukovynian folk architectural tradition (see fig. 1).
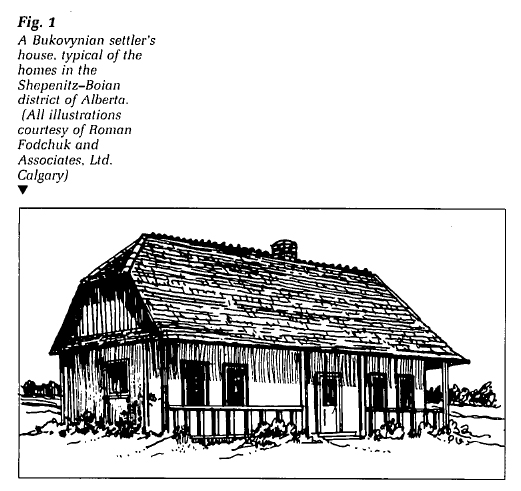 Display large image of Figure 1
Display large image of Figure 14 The common practice of orienting the facade southward distinguished Ukrainian farmsteads from those of many of the other European and Anglo-Saxon settlers.3 This practice served to collect heat and light from the sun, to protect the entrance from cold north and northwesterly winds, and to fulfil religious traditions. The home was designed such that the largest room had its end wall facing the east. On or against this wall were placed the religious icons, family portraits and other treasures brought from the homeland.
5 Houses were rectangular and, reflecting the structural nature of the building materials, had small openings, some without frames, for windows. Most of the early dwellings had one door only. Where window glass was unavailable, cloth was hung to cover the openings as a protection against insects and weather. Many window sills were of sufficient depth to hold a selection of carefully tended house plants. All the first homes were a single storey and had a steeply pitched roof, providing a wide eave overhanging a porch on the south side. Although built of logs, the Ukrainian dwelling took on a sculptured, plastic look with the addition of multiple coats of mud plaster and lime whitewash, all capped with a massive roof of thatch.
6 Few tools were used in the construction. Usually of German or Austrian origin, an axe, saw, auger and adze were sufficient. Whatever tools and expertise the settler did not bring from the homeland were garnered from neighbours. Within the extended settlement community was usually a carpenter with a chestful of woodcrafting tools, who would be called in to help with construction. The neighbours all pitched in, and a building bee (tokla) was underway.
7 House building in the Old Country involved procedures and rituals that were a natural part of an established, close-knit community:
Traditional customs such as these along with the natural resources at hand constituted the basics for building practices among early Ukrainian settlers in Canada.
Wall Construction
8 For the settler, building the first home began with the straightforward matter of cutting, stockpiling and curing enough logs to form walls and roof. Stone foundations were built to keep the structure up off the ground, thus preventing dampness and keeping insects from invading the house. The foundation also ensured that the bottommost logs would not rot. Logs were scribed lengthwise with a string and marker to duplicate the profile of the lower log upon the upper and then trimmed with a broadaxe to a snug fit. Some builders trimmed off all four sides; others trimmed only the two that met so the interior and exterior walls had natural rounded-log surfaces. Successive layers of logs formed the walls, the corners secured by dovetailing or saddle-notching the joints. Dovetailing was commonly used on logs hewn flat on all four sides, thus ensuring a smooth corner with an even surface for plastering. Saddle-notching was commonly used for joining round logs (see fig. 2).
9 Additional rigidity in the walls was attained by pegging the logs with long wooden pins. A hole was augered down through several logs, and pins made of harder woods (such as birch or willow) were hammered in. None of the early log homes built by the Ukrainian pioneers used metal nails or spikes. Long hardwood pegs and smaller wooden spikes hold these structures together to this day.
10 The building was a simple rectangular box with large areas of unbroken wall interrupted by a few windows. As the walls went up, spaces for the door and windows were cut. Window frames were rough sawn. Some settlers brought window glass in their luggage from Ukraine; otherwise, oiled sailcloth or thick kraft paper let the light in. Some settlers had thoughtfully brought their own hinges with them; others fashioned wooden hinges of birch and carved hardwood crotches reinforced with thick remnants of raw cowhide.5 The settlers often designed ingenious wooden "locks" to secure their doors. Doors were made of rough-sawn boards spiked to a wooden crosspiece that also served as a hinge and hung on a carved hardwood hinge pin, sometimes with leather braces. The old houses had wooden latches with knobs and a sliding mechanism. To unlock and open these, one reached through a hole in the wall, then inserted an appropriate key into the lock to unlock the latch (see fig.3).
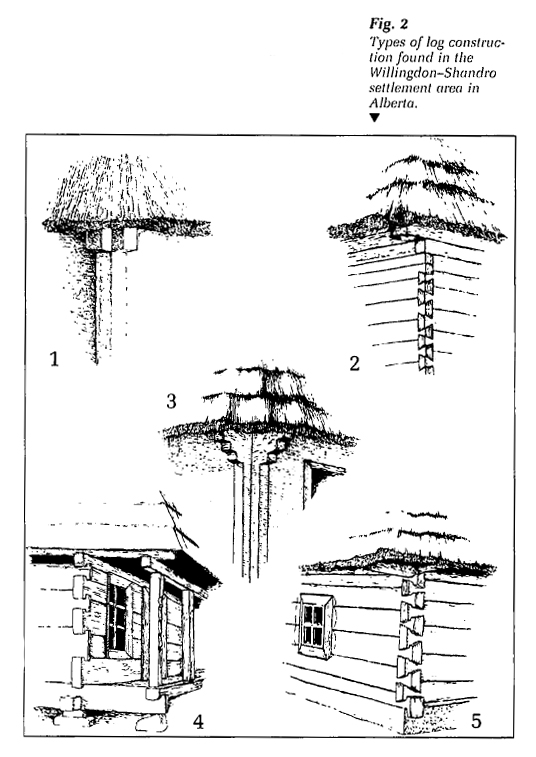 Display large image of Figure 2
Display large image of Figure 2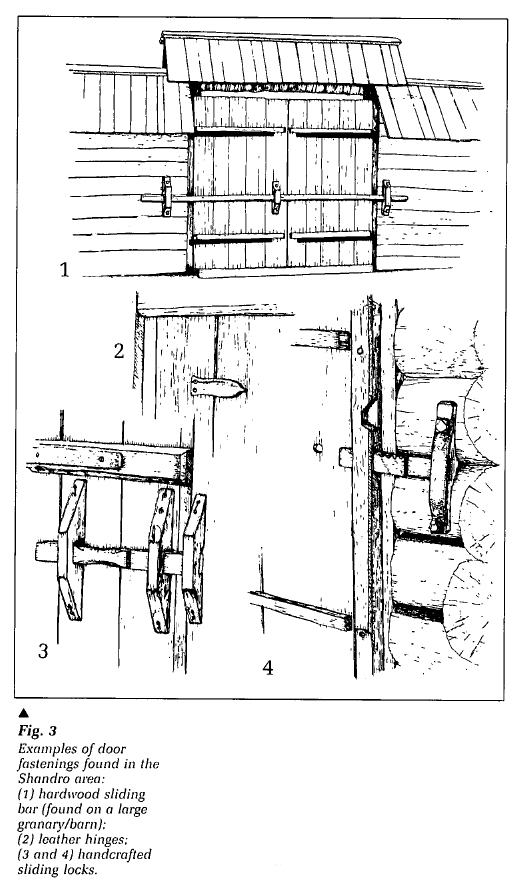 Display large image of Figure 3
Display large image of Figure 311 The front wall was often reinforced with a clay bench for sitting. This was polished or smeared with sheep dung to prevent clay from rubbing off or disintegrating too quickly in the rain and sun.
Roof Construction
12 By far the most striking feature of traditional Ukrainian buildings was the roof. The attic space was equal to, or surpassed that of the ground floor of the house. These large-hipped or hipped gable roofs were steeply pitched when thatched, providing twelve to eighteen inches (31-46 cm) of rise for every foot of run. Usually, the height from eave to ridgepole was one to one and a half times the height of the side wall.
13 Bukovyian-style houses often had eaves with an overhang that varied from two feet (61 cm) in back to five feet (152 cm) in front. Supported by uprights, these wide eaves provided a shady porch on the south side and protected the walls from rainwash. Galician-style houses tended to have less of an overhang and no porch, and did not appear as top heavy. Galician houses usually had an additional overhang at the gable and at the eave level to protect the lower walls from rain. The end walls, when plastered, were covered with a vertical weatherboard.
14 These typically Ukrainian roof forms were developed to permit rapid run-off over the porous thatch. The high roofs and wide overhanging eaves remained a prominent feature of Ukrainian farm buildings even after shingles replaced thatch. The settlers selected natural thatch material of local sedges and swamp grasses, later to be replaced with rye straw. To construct the ceiling, squared log beams were laid at intervals of about three feet (91 cm) across the topmost log at right angles to the building. Wooden spikes were driven down through augered holes in the beams and into the wall logs. Poles of smaller diameter were placed every two or three inches (5 or 8 cm) and joined into a ceiling with plugs of twisted slough hay dunked into a slurry of clay.6 A six- to eight-inch (15- to 20-cm) layer of clay with short straw particles, sometimes strengthened with cow dung, provided excellent insulation against the cold Canadian winters. The large space under the roof was often ventilated through "eyebrow" openings. These were small semicircular apertures built into the roof with a thick protective thatch over them. As the space requirements of the household grew, the attic became living space and eyebrow vents were replaced by dormer windows.7
15 Although the roofs were structurally sound and made of rigid timbers, rafters were not visible to the outside. The undersides of eaves were covered by large fascia boards, hiding the rafters and wall members that served as roof supports. The fascia were carved or shaped and extended at the corners and wherever secondary walls existed to support the overhanging eaves. If covered with plaster, the boards provided a plastic, outward flaring of the topmost wall logs up to the supporting sill member.
16 A description of roof construction in Ukraine includes interesting information on the ritual that traditionally accompanied this stage:
Thatching
17 The traditional roofing material of the pioneers' homeland was thatch. Because tall sedges and slough grasses were free for the taking on the Prairies, the Ukrainian settlers continued their thatching traditions in Canada. The advantages of the thatched roof were its excellent insulation, light weight and availability. When the thatch was steeply pitched, generally at about fifty degrees, rain and snow would run off and not permeate and rot the thatch. Gutters were not required. The wide eave overhang carried run-off beyond the walls and out over the porch. It was an ideal material for the long, cold prairie winters.
18 In Ukraine, rye grass was the preferred material for thatching, but rye was not available until crops were sown and reaped. The earliest settlers had to make substitutions. Prairie grass was too short and was a less effective roofing material than the tall, tough sedges and slough grasses.9 Combinations of species were commonly used, as the resourceful settlers made do with whatever was most readily available. Once crops were grown, straws of various cereals were tried. Rye was found to be superior as it was long-stemmed and tough; it came to be grown specifically for thatch. It could be used at various stages of growth. Some thatchers chose green rye cut before the kernel had formed, thus eliminating the problem of damage by rodents or birds. Other thatchers advocated the used of ripe, yellow grain, because green thatch had a tendency to dry to a brittle state and break easily.10 Some thatchers threshed ripe cereals thoroughly to remove the kernels. Others left the kernels on the stalks, relying on stove smoke to thoroughly permeate the thatch and deter fire-fearing rodents.
19 The Ukrainian settlers in western Canada used several different thatching methods according to the origins and experience of the thatcher. Tools were either brought from the homeland or fashioned on the homestead, then shared among the neighbours. Figure 4 shows standard stages in the thatching process.
20 The grass was cut with a scythe or serrated sickle, or pulled up by the roots. To dry, it was laid in straight piles or gathered in sheaves. The cleanest and longest straw was then passed through a coarse wooden comb to lay the individual stalks in the same direction and remove tangled leaves and other foreign matter. The thatcher cut the straw into an even length by putting each small sheaf into a cutting box with a knife hinged onto one end. The sharp knife cut across the butt end and ensured even, finished sheaves.
21 Sheaves of about sixteen inches (41 cm) in diameter initially were split with a twist, forming a double sheaf. Made pliable by soaking briefly in water and joined by a twist of straw, the twin sheaves were bent around the rafter, secured and tightly tucked in under each other to make a solid, tight bond. The first layer of thatch was laid along the eaves; for a trim effect, the straight-cut stubble end was placed downward.
22 The sheaves applied above the eave layer were placed on the rafters cut-end upward. The grain end of the straw pointed down, creating a smoothly sloping surface by virtue of the irregularly tapered tops. The firmer the thatch's purchase on the roof, the more watertight it became. Successive bundles of thatch provided a thick covering, as each bundle overlaid the previous layer by about three-quarters. At the roofs ridge another layer of thatch, stubble-end down, was secured in place, and loose straw was placed over the sheaf tops. The final touch was a row of thin poles set along either side of the ridge to keep the thatch in position. These poles, secured together to form an X, were set over the ridge about every three feet (91 cm), and the roof was finished.
23 In 1917 and 1918 a drought in Saskatchewan and southern Alberta created a scarcity of grain and straw. Farmers from the south came up in carts and traded shingles for the thatch of the roofs on the Ukrainian farmsteads. The southern farmers went home with grain and straw, and the northerners had fine new shingle roofs. That is perhaps one reason why there are so few thatched roofs left in the Ukrainian block in Alberta and Saskatchewan. Another is thatch's susceptibility to fire. The use of shingles provided greater flexibility for the builder, who no longer found it necessary to construct the steeply pitched roof required for thatching.
Mud-Plastered Homes
24 Unlike other settlers, most Ukrainian pioneers thickly plastered mud on both the inside and outside of their new log homes. Wooden pegs and thin willow laths kept the plaster on the rough log walls. In later buildings, rough-sawn laths were used on squared logs to provide additional purchase.11 Many of the pioneer Ukrainian houses remaining in the Alberta parkland still boast their original coat of mud plaster.
25 Clay, straw, manure and water made up the plaster. Topsoil was removed from a sizeable area to ensure access to clean, humus-free clay. Clay and water were mixed in a shallow pit dug into the ground about six inches (15 cm). To break down the clay, the settlers trampled it with their feet or led an ox or horse repeatedly through the pit. To this mixture straw and dung were added. Cow dung was preferred as it was a stronger binder. Finely chopped straw prevented the plaster from cracking upon drying. The mixture was thrown by the handful with enough force to wedge it into the spaces between logs, then smoothed with a wet hand. The plaster was applied in three coats. The primary coating was one or two inches (2.5 or 5 cm) thick; the secondary coat was of finer materials (including sand) about one-quarter inch (0.6 cm) thick; and the outer covering was lime.
26 Plastering techniques in Ukraine varied only slightly from the above discussion:
Houses [in the Old Country] are plastered in most cases by men. Two to three wagon-loads of a sticky, yellow clay is kneaded on the threshing floor either with bare feet or with horses tramping it as they are circled around on the threshing floor. A small amount of water would be added together with manure and crushed straw to warrant a gooey, sticky, lumplessly smooth plaster. This well-kneaded clay is thrown with force by handfuls into the chinks of the wall and smoothed by hand. A narrow length of board is used to even out any unevenness in the thickness. When the walls have dried, fine cracks will inevitably develop. Another coat of plaster is called for—this time a thinner version of the same clay—or it may be "glazed" with a mixture of clay which is carefully and thoroughly kneaded with dung and sand, after which it is ready for the lime whitewash.12
It is noteworthy that mud plastering in the Old Country was usually men's work. Many of the pioneers interviewed and much of the literature written on the subject suggests that in Canada, women played a major role in this aspect of home construction.
27 After drying and the patching of any cracks, the plaster was coated with a mixture of slaked lime and water. Sometimes skim milk and a little washing blue were added. Lime was brought in large chunks, put into a big container, water was poured over it, and the mix was heated. It would boil and then slacken. The slaked lime formed a thick, smooth paste, almost like butter. Some of this was mixed with sand and water and was then brushed onto the walls.13 An aesthetically pleasing white stucco resulted which served to protect the exterior walls from disintegration by rainwash. The lime also protected the house from insect invasion.
28 The plaster had a tendency to crack, and although long-lasting when well maintained, would deteriorate rapidly if neglected. As protection against the two great hazards, children and poultry, many houses were later covered with shiplap to the level of the window sills.
29 Window and door frames were often painted in bright, contrasting colours, such as yellow, blue, red or green. Sometimes shingled roofs and trim shared the same colour. The inner and outer walls, when completely encased in earth plaster, provided insulation superior to that produced by the common North American practice of chinking between the logs with mud and moss.
30 Occasionally, the timber walls were left exposed. Usually these houses were built by settlers who came from the mountainous area of the Hutsuls in Carpathia. Traditionally, the Hutsuls built with large trees, so their homes did not need insulating plaster. Hutsul settlers in areas of Alberta where good pine stands were accessible were able to continue their building traditions. Families in the Shandro district of Alberta used the excellent timber of the North Saskatchewan River and never plastered the exterior of their buildings.14
House Interior
31 The traditional Ukrainian pioneer home, rectangular and south-facing, was divided into two large rooms, generally separated by a hallway or vestibule used as a utility area. Sometimes the ceiling was made of planed and jointed boards.15 Where constructed with small poles, it was plastered on both sides like the walls, then the inside ceiling was whitewashed together with the walls. The steeply pitched roof created a large, open attic. Access to the attic was either through a hatch in the central vestibule, or through a trap door under the wide, overhanging eave on the outside of the house. In houses where the chimney ended at the attic level, the smoke dissipated through vents in the thatch, providing a perfect place for hanging meat and fish to cure. Strings of fruit slices and bunches of herbs and flowers were dried and stored here. Dampness was not a problem, so the attic was used for storing clothes and provided extra sleeping space for large families.16 Practically all the early homes had earthen floors, composed of a hard-stamped clay mixture with a hardened surface.17 The floor was given a regular coating of a mixture of cow dung and water, which upon drying gave a polished effect—a precursor to modern linoleum.
32 The west room was the family gathering place where they cooked, ate, socialized and slept. This warm, busy room was dominated by the clay pich (pronounced "peech") which served as stove, oven, heater and warm sleeping platform.
33 The pich was made of the same materials as the house—wood and mud. First, a strong wooden bench about three feet (91 cm) high was constructed in the inside corner of the room. The space under the bench was used to store firewood. The top platform of the bench was built up with a brick-thick layer of mud plaster, over which a cylindrical frame of flexible willow branches was constructed. A thick layer of clay mud was spread over the frame, and the whole was reinforced with pleached willow wood to ensure a sturdy outer structure. Mud was packed solidly over sand fill, then covered with a thick layer of plaster. The top of the cylindrical structure was levelled to form a wide bench, providing a warm sleeping place for the children or the elderly. All the surfaces were gently but firmly beaten with a wooden mallet to make the clay firm and dense. As the clay dried and cracks began to appear, another coat of clay would be solidly packed on. At the side of the pich a firebox for cooking was built of fired clay brick or stones. A hood in front of the opening of the pich collected the smoke. A chimney of pleached willow reinforced with mud plaster was built in front of and above the oven.18 When the oven was completed, a fire was built inside to burn out the willow frame and fire the clay.19 Once the structure cooled, a finishing layer of mud was smoothed on the walls inside the oven.
34 To use the pich for cooking, a fire was built inside the oven to heat it, then the coals were cleaned out with a long kotsuba, a wooden hoe-like implement. The heat was retained for baking by closing the oven door. The chimney, being outside the oven, did not draw out the hot air once the oven door was in place. To regulate the heat, the door was opened or closed by degrees. Baking and roasting were done inside the pich oven, while boiling and frying were done on the shparhut.20 (A cast-iron plate with either three eight-inch [20-cm] lids, or a concave hollow in the cooking surface, the shparhut fit over the firebox.)21
35 An outdoor pich was often built using the same materials and techniques. During the summer, baking was done outside to keep the house cool. The outdoor pich was covered with a thatch of grass or hay, or a tarpaulin to keep the rain from destroying the mud plaster.
36 With experience, the women learned how to bring the oven to a desired temperature, building a fire in size and intensity to suit the particular food being cooked. After raking the ashes from the hot oven, the cook tested the heat in one of a number of ways. Some merely reached inside the oven to "feel" the heat. Others scraped the bottom with a wooden kotsuba to see if sparks flew. Still other women threw a piece of straw or paper into the pich to see if it would singe or flare. When the temperature was right, food was placed in the hot oven with flat wooden lopata (spatula).
37 The door of the pich was usually a large board propped shut with a stick. Meticulous bakers sealed the door with clay. The oven cooked slowly, allowing a woman to spend the day in the fields knowing the meal would be cooked and warm when the family returned in the evening.
38 The meals cooked in the pich were served on tables roughly hewn from planks. Most of the furniture was homemade; a family might spend its evenings sitting on wooden benches and stools, and its nights on homemade beds or plank platforms. For the latter, planks were laid across benches and the resulting platform was spread with straw. Some pioneers wove firm straw mattresses, which were rolled up when not in use. Fluffy feather pillows and quilts (pyryna) containing wild goose down and duck feathers were common.
39 The west room might also contain the quern mill or zhorna, a hand mill used for flour and other food milling purposes.22 It was made from specially selected fieldstones common in the area. Most homes had a cabinet for dishes attached to the wall next to a row of wooden pegs on which clothes were hung. The wooden boxes and chests in which the pioneers carried their possessions from Ukraine could be found in either the west or east room depending upon how ornate they were. Carved chests were reserved for the storage of clothing and other finery (see fig. 5).
40 The east room was considered special: the best and brightest room, where the family's weaving and sewing crafts, handiwork and treasures from the Old Country were displayed and where social gatherings were held. Tapestries of wool, hemp or flax in coloured geometric patterns covered the beds and benches and hung from the walls at ceiling level. A tablecloth covered the long table. On long pegs and on a high shelf attached to the inside wall, scarves, newly woven lengths of cloth, sheepskin coats and Sunday clothes were placed. Wooden chests were filled with the best finery. In the corner was a cupboard, and above it, a shelf. On the vast wall hung the icons brightened by wreaths of paper flowers, herbs and dried native field flowers.
41 Grandparents slept in the east room when they lived with a married son and grandchildren in an extended family. In later years, the resourceful settler often passed a long sleeve of stovepipes horizontally through the dividing wall and into the east room before directing the smoke through the roof. Later, a wood stove was introduced to heat the large east room.
42 The Ukrainians who settled in the Prairies had to use Canadian materials in building their new homes. Yet as much as possible, they maintained the building techniques and traditions of Ukraine, even to the religious ceremony that marked the home's completion:
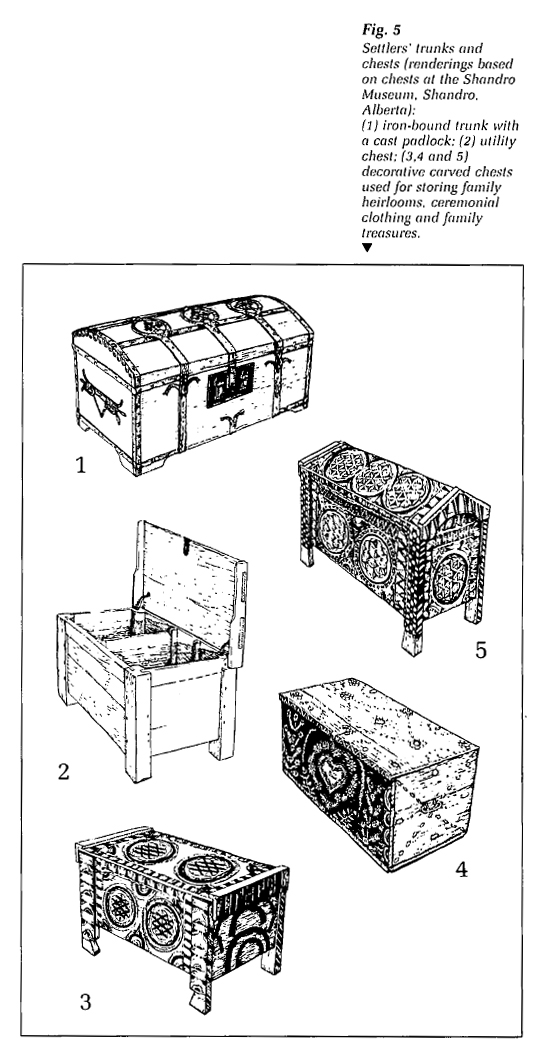 Display large image of Figure 5
Display large image of Figure 5