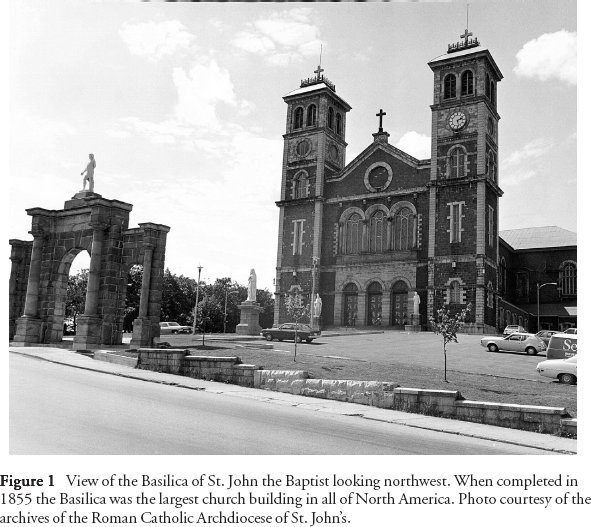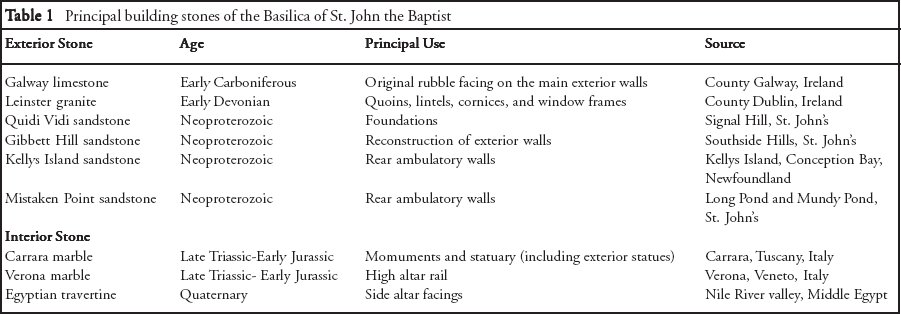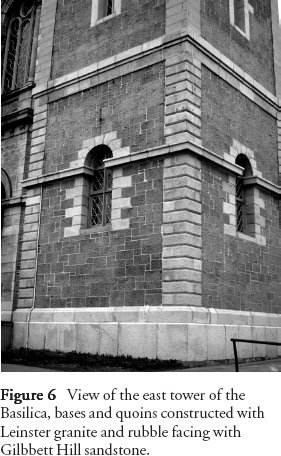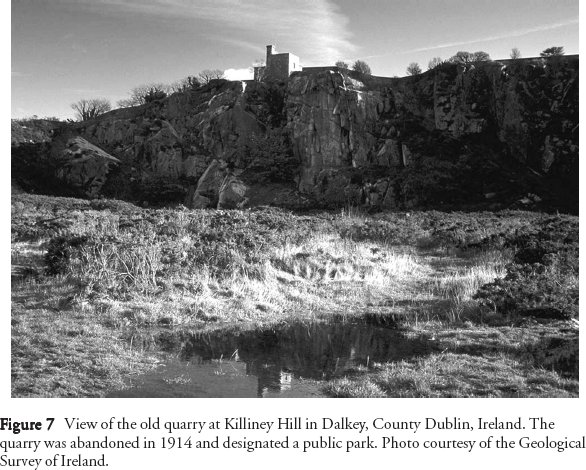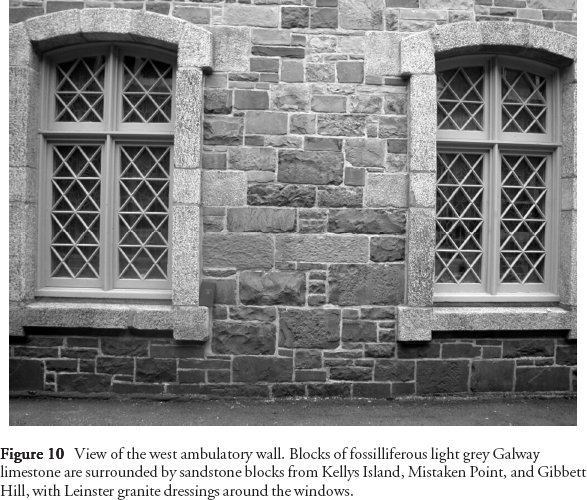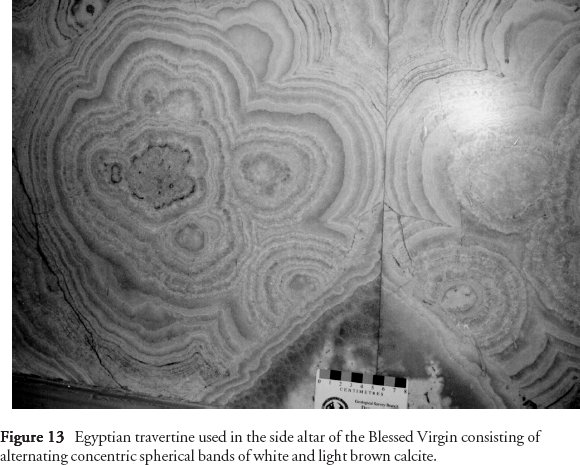GEOLOGY OF THE ROMAN CATHOLIC BASILICA OF ST. JOHN THE BAPTIST, ST. JOHN'S, NEWFOUNDLAND
Jeff PollockDepartment of Earth Sciences, Memorial University of Newfoundland, St. John's, Newfoundland, A1B 3X5; Current Address: Department of Marine, Earth and Atmospheric Sciences, North Carolina State University, Raleigh, NC, 27695
Accepted as revised 30 October 2003
SUMMARY
The Basilica of St. John the Baptist was constructed in the form of a Latin cross and in the Lombard Romanesque style of a Roman Basilica. The cornerstone was laid in 1841 and construction continued for the next 14 years until the church was consecrated in 1855. The foundations were built using local sandstone from Signal Hill; Galway limestone and Leinster granite from Ireland were used for the exterior walls and towers. Small amounts of sandstone from the Kellys Island and Mistaken Point formations were quarried and used in the ambulatory walls. Signal Hill Group sandstone was used in the restoration of the exterior walls. The impressive statuary throughout the Basilica were carved in Carrara Marble, quarried in Italy. Verona limestone, also from Italy, was used to construct parts of the high altar, while the side altars were adorned with Egyptian travertine.RÉSUMÉ
La basilique Saint-Jean-Baptiste a été construite selon un plan de croix latine et dans le style romanesque lombard d'une basilique romaine. La première pierre a été posée en 1841, sa construction a duré 14 ans, et sa consécration a eu lieu en 1855. Un grès de la région de Signal Hill a été utilisé pour les fondations, et des pierres du calcaire de Galway et du granite de Leinster d'Irlande ont été utilisés pour l'édification des murs extérieurs et des tours. De petites quantités de grès extraites de carrières des formations de Kellys Island et de Mistaken Point ont été utilisées dans les murs des déambulatoires. Le grès du Groupe de Signal Hill a été utilisé comme matériau de restauration des murs extérieurs. L'impressionnante statuaire de la basilique a été sculptée dans du marbre de Carrara en Italie. Du calcaire de Verona en Italie a été utilisé pour certaines parties du maître autel, alors que les autels latéraux ont été décorés avec du travertin égyptien.
INTRODUCTION
1 The Basilica of St. John the Baptist (Fig. 1) is the foremost symbol of the Roman Catholic Church in Newfoundland and is the seat of the highest Roman Catholic authority in the province. Its importance is derived from the prominence of religion and from the particular influences the Catholic bishops had on the early 19th century politics in Newfoundland. The Basilica was originally conceived as a cathedral and was an ambitious building project for a North America Irish community. It was the largest construction project to its date in Newfoundland's history. In recognition of the cathedral's historical, artistic and ecclesiastical importance in Newfoundland, Pope Pius XII raised the cathedral to the rank of Minor Basilica in 1955. In 1984 the Basilica was designated a Canadian National Historic Site to recognize its architectural uniqueness as one of the earliest North America examples of the Romanesque revival style, to recognize its central role as the spiritual and cultural home of Newfoundland Roman Catholics, and its historical importance in the development of Newfoundland politics and society.
Figure 1 View of the Basilica of St. John the Baptist looking northwest. When completed in 1855 the Basilica was the largest church building in all of North America. Photo courtesy of the archives of the Roman Catholic Archdiocese of St. John's.HISTORY OF CONSTRUCTION
2 In 1829, when the Catholic Emancipation act was proclaimed by the British Parliament providing Catholics with full political and civil liberties, St. John's was a small town of some 19,000 inhabitants of whom over 14,000 were Irish Catholics. At this time the only Roman Catholic place of worship in St. John's was "a wretched building, badly built and badly ventilated and now tottering in danger of falling" (FitzGerald, 1993). In 1834, Michael Anthony Fleming, the Roman Catholic Bishop of Newfoundland, set out to replace the old structure with a house of worship capable of holding his congregation, "a temple superior to any other in the island" (Fleming, 1841). This new church was also intended to make a political statement to the local British Governors that the Irish had arrived in Newfoundland and would have to be accommodated.
3 The site chosen for the new cathedral was a section of open ground to the east of the military garrison at Fort Townshend, on the highest ridge overlooking the town of St. John's. This had traditionally been an Irish site, favoured for playing games of hurling and faction-fights. Bishop Fleming requested the land from the Government of Newfoundland in 1834 but it had not been forthcoming and Fleming was convinced this was due to religious prejudice rather than bureaucratic delay. Nearly five years of difficult negotiations took place, during which Fleming made five hazardous journeys across the Atlantic to London, before he finally secured the land. On April 7, 1838, a young Queen Victoria personally granted Bishop Fleming approximately 9 acres of land for the purpose of erecting the new cathedral (FitzGerald, 1993).
4 The building was designed by John Philpot Jones of Clonmel, County Tipperary, Ireland in the Lombard Romanesque style, and makes use of a number of features typically associated with the churches of Northern Italy, in particular its rounded arches and pyramidal roofed campanile (O'Dea, 1988). Bishop Fleming also consulted with James Murphy, a native of Dublin, Ireland on the final plans for the cathedral. In addition, Fleming traveled to Hamburg, Germany where he contracted the architect of the Danish Government, Mr. C. Schmidt, to prepare the detailed plans and construct a scale model of the new church. Architect Michael McGrath of Waterford, Ireland was hired to supervise construction of the church, but because of differences of opinion with Fleming, he was replaced by the builder and stonemason James Purcell from Cork, Ireland.
5 The church was designed in the form of a Latin cross and in the style of a Roman Basilica (Fig. 2). It measures 75 m long and is 57 m wide through the transept; the façade is 30 m wide and is flanked by two towers, 48 m high. The nave and transepts are each 16 m wide and are bordered by two 4 m wide ambulatories that open into the main building by a series of arches. The church is not oriented on the liturgically correct east-west axis, but faces toward the narrows that form the entrance to St. John's harbour (O'Dea, 1988).
6 Excavation, by hand, began on May 27, 1839 at which time several thousand people arrived at Bishop Fleming's request to assist in digging the foundations. All classes of the population joined in the work, including women who used their aprons to carry away the gravel. Two trenches 2.5 m deep, 2.0 m wide and 200 m long were excavated, containing 2243 m3 of earth. The task, which had been estimated to take two months, was completed in two days. Men proceeded to the forests, a distance of 20 km, to obtain the timber needed for the scaffolding. In one day they brought to the site more than 4,000 pieces of timber, many measuring over 10 m in length (Fleming, 1841).
7 Once the site of the church had been excavated, the foundation was laid with local Signal Hill Group sandstone transported to the site of the new cathedral by volunteers of the town; on May 20, 1841 the cornerstone was laid by Bishop Fleming. It was Fleming's original intention that all of the stone for the construction of the church would be acquired locally and thus another quarry was subsequently established on Kellys Island in Conception Bay and two smaller ones developed near St. John's at Long Pond and Mundy Pond. It soon became apparent that it was too difficult and too expensive to procure enough local stone in St. John's for the needs of such a large building. Bishop Fleming therefore traveled to Cork and arranged to have additional building stone shipped from Ireland. Galway limestone was to be used for facing the cathedral walls, and Leinster granite from Dublin was chosen for the quoins (Lawrence, 2001) and dressings of the windows, doors and towers.
Figure 2 Simplified schematic plan of the Basilica.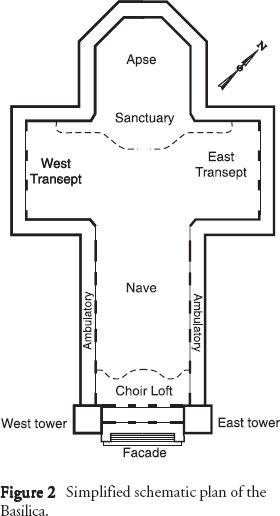
Display large image of Figure 2
8 By the end of July 1841 the main walls of the church had been raised to 3.5 m above the foundation and by November, they had reached a height of 6 m and the ambulatory walls were completed. By June 1843, substantial progress on the cathedral was visible and labourers were at the peak of their production. Twenty-six stonemasons worked for 6 shillings/sixpence; four sawyers at 5 shillings; and 21 labourers at 3 shillings/threepence per day (FitzGerald, 1993). Work on the church progressed steadily but was hampered by the Great Fire of 1846 and the failure of Wright's Bank in London, where the funds of the church had been deposited. In 1848 the main walls were raised to a height of 20 m and construction of the two 48 m towers was completed. Bishop Fleming brought a family of stonemasons, the Conways from Waterford, Ireland, to put a Welsh slate roof on the Cathedral; the slate, however, was replaced by a copper roof in 1853.
9 The first mass to be said within the unfinished cathedral was celebrated on January 6, 1850 by Bishop Fleming. He subsequently retired from supervising construction and died six months later. He was buried in the crypt of the church, which is his monument. Construction did not cease, however, as Fleming's successor, Bishop John Mullock, repaired several of the structural faults that developed and completed the decoration and embellishment of the cathedral's interior. The cathedral was consecrated on September 9, 1855, 14 years after construction began. At this time, it was the largest church building in all of North America (O'Neill, 1972).
REMEDIATION
10 The Basilica has been subsequently renovated and additions made since its completion almost 150 years ago. A single span entrance arch constructed of Leinster granite, with a statue of St. John the Baptist carved in Carrara marble was erected on May 17, 1857. Fifty years later in 1907 it was repositioned to allow for the widening of the adjacent Military Road and rebuilt with a triple arch span. In 1858, statues of the Immaculate Conception, Saint Francis of Assisi, and St. Patrick, executed in Carrara Marble, were erected on Leinster granite pedestals in the piazza outside the Basilica.
11 In 1870, Bishop Power began a major restoration of the exterior stone of the Basilica. The Galway limestone that was originally used in constructing the main walls and towers was not suitable for the Newfoundland climate, and penetration of water into open joints and subsequent freeze/thaw cycles had caused extensive damage. The limestone was removed and replaced by local Gibbett Hill Formation sandstone. Additional restoration and replacement of the exterior limestone was conducted during the years 1895-1905 and throughout the 1930s (FitzGerald, 2002). Not all of the Galway limestone blocks were replaced, however, and blocks of this stone are still visible in the main walls behind the east tower and behind the west transept.
12 To celebrate the church's centenary a major restoration was conducted between 1953 and 1955. The interior was refurbished, heating and lighting systems modernized, and a number of the Leinster granite quoins on the exterior were replaced because of pervasive weathering. In 1987, an extensive restoration began on the east tower to repair the deterioration of the exterior stone and mortar. The remediation consisted of dismantling and removing each stone individually, cleaning, and replacing the stone in its original location in new reformulated mortar. The east tower was completed in 1992, at which time work on the west tower was initiated. This corrective work has continued sporadically to the present day; currently restoration of the west tower is roughly 75% complete.
GEOLOGY OF THE BUILDING STONES
Exterior Stone
13 Approximately 30,000 tonnes of building stone, from five different localities, are present in the exterior of the building. This paper first describes the imported stone, then the local building stone. The formation, source and principal use of the exterior building stones are summarized in Table 1 and discussed below.
Table 1. Principal building stones of the Basilica of St. John the Baptist
Galway Limestone
14 The building stone originally used to construct the rubble facing in the main walls, façade and higher sections of the towers in the Basilica was a rough, undressed, grey limestone from County Galway, Ireland. The stone is a light grey crinoidal packstone that contains abundant coral macrofossils (Fig. 3). Bishop Fleming also described using "black Galway marble ashlars" (Fitzgerald, 1997), although at present, none of this black limestone has been identified in the Basilica. The limestone is part of the Galway-Roscommon Shelf, a Viséan succession that consists almost entirely of limestones of shallow-water shelf facies extending from east County Clare and County Galway in the south, to counties Mayo and Roscommon in the north (Sevastopulo and Wyse Jackson, 2001).
15 During the early 19th century limestone from quarries in the towns of Angliham (Fig. 4) and Menlough, located on the southeast shore of Lough Corrib in County Galway, was exported to localities throughout Britain and North America. The most valuable stone was black limestone from the Angliham quarry that was marketed under the name London Black, due to its great demand in the city of London. In addition to the black limestone, the quarries also produced vast quantities of grey limestone. The stone was transported by barge to the quay in Galway City, where it sold for five shillings and sixpence a foot (Feely, 2002). The first of numerous shipments of limestone from Galway arrived in St. John's by early 1841 and were transported to the building site by Bishop Fleming and the people of St. John's using between 70 and 80 wagons, which were donated by local farmers and shopkeepers.
Leinster Granite
16 Leinster granite from Dublin, Ireland was the principal material used in constructing the quoins, mouldings, lintels, cornices and window frames. This stone was also used to construct the statue pedestals, retaining walls and triple-span arch in the piazza. Several varieties of Leinster granite were used to construct the quoins, dressings, arch, and tower bases. The statue pedestals (Fig. 5) are a grey, medium- to coarse-grained, undeformed hornblende tonalite or quartz diorite. This stone is also present in the central archway. The tower bases (Fig. 6) and door frames are a white, medium- to coarse-grained, foliated muscovite-biotite granite that contains muscovite phenocrysts measuring up to 2 cm in diameter. The lintels, window frames, and cornices are a grey, medium-grained, equigranular muscovite-biotite granite that appears to be a finer-grained variety of the tower base and doorway muscovite-biotite granites.
Figure 3 The ambulatory wall of the Basilica located behind the east tower. Light grey blocks of Galway limestone (centre) are bounded by light grey (tower quoins, left of centre) to white (door dressings, right of centre) blocks of Leinster granite and by dark grey weathered blocks (bottom) of Gibbett Hill sandstone. Photo courtesy of W.L. Dickson.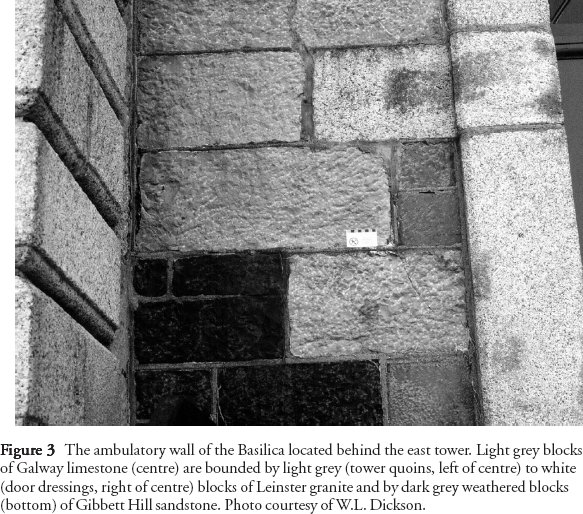
Display large image of Figure 3
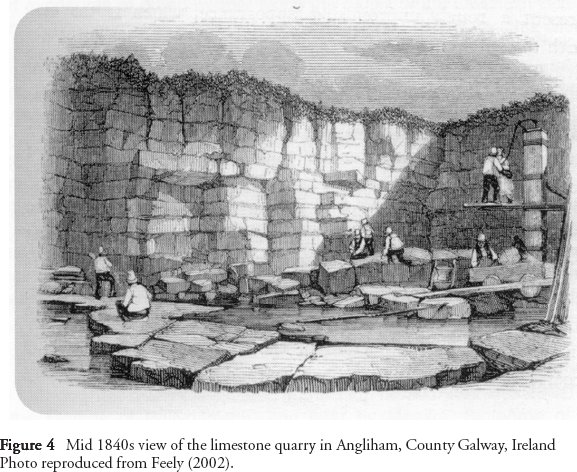
Display large image of Figure 4
17 The outer archways, which were added later in 1907, are a pink, massive, coarse-grained, K-feldspar porphyritic biotite granite containing biotite psammite xenoliths. Some of the quoins at the sides around the main entrance consist of a pink, K-feldspar porphyritic biotite granite that is similar to those used in the outer archways. These porphyritic granites are similar to Devonian K-feldspar porphyritic biotite granites found throughout the Appalachians and Caledonides (Dickson, pers. comm., 2003). The source(s) of this building stone are presently unknown.
18 The Leinster Granite Batholith is a composite two-mica peraluminous granite intrusion of more than 1500 km2 and is the largest body of granite in Ireland and Britain. The batholith comprises five dome-like plutons that consist of quartz diorite to granodiorite, microcline-porphyritic and equigranular adamellite with coarse-grained varieties containing muscovite phenocrysts up to 70 mm (Stillman, 2001). Some of the granites used in the Basilica contain a pervasive foliation, the result of late Appalachian-Caledonian orogenic time of emplacement.
19 A vast quarry in Dalkey(Fig. 7), located approximately 14 km south of Dublin City centre, commenced operation in 1817 as a result of the need for stone to build the pier of Dun Laoghaire Harbour. The stone was transported from the quarry on lorries running on a narrow gauge tramway referred to locally as "The Metals". It is estimated that six million tons of stone were quarried and transported down the tramway. The quarry was abandoned in 1914 when the land was taken over by the Dun Laoghaire Borough Corporation and designated a public park. Although Bishop Fleming makes no reference to purchasing stone specifically from the Dalkey quarry, the years of operation, overall size of the quarry, type of stone quarried and location of the Dalkey quarry suggest that it is the most likely candidate for the source of the Leinster granite used in the Basilica.
20 In June 1840, Bishop Fleming left St. John's and sailed across the Atlantic to Ireland. He arrived in Cork on July 16 and for the next six weeks was engaged in a frantic round of activity in trying to procure building materials for the Basilica's construction. Fleming discovered that it was as cheap or cheaper to get stone from Ireland as in Newfoundland, since wages were lower and the ship owners were willing to transport the stone in the springtime at a low price so as to use it for ballast. He contracted with a master mason in Dublin for cut granite to the amount of £1,200 sterling, and hired a ship to transport this stone to Newfoundland for £270 sterling. The stone was unloaded at "the Bishop's Wharf " in St. John's where the townspeople brought their carts to the wharf and conveyed the stone to the Basilica grounds. Each day a different society or occupation would gather and cart the stone required for that day's work to the building site (Darcy, 2003).
Figure 5 Close-up photograph of the Leinster granite base of the statue of the Immaculate Conception. The stone is a dark grey, medium- to coarse-grained, undeformed hornblende tonalite or quartz diorite. Quarter for scale.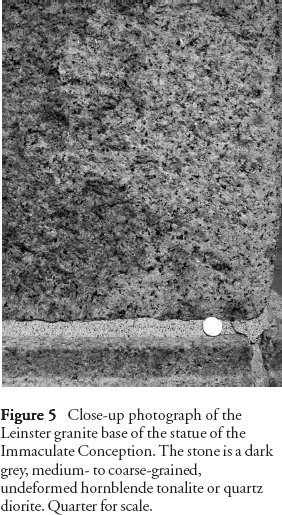
Display large image of Figure 5
Signal Hill Group Sandstone
21 Sandstone used in the foundation of the building was quarried from Signal Hill, a prominent landmark on the east side of the city of St. John's, situated approximately 1 km from the Basilica. Signal Hill Group sandstone was also used in originally constructing the parts of the ambulatory walls. Quarries are known to have operated on Signal Hill (Fig. 8) since at least 1690 and in the past supplied material for foundations, bridge abutments, retaining walls and for old fortifications built to defend St. John's against French and Dutch invasions.
22 The stone used in the foundations is part of the Lower Precambrian Quidi Vidi Formation of the Signal Hill Group. King (1990) described the stone as a medium- to thick-bedded, red, arkosic sandstone having thin to medium interbeds of siltstone, mudstone, intraformational breccia, red conglomerate and green sandstone. Finely disseminated hematite surrounds the dominantly felsic volcanic clasts and gives the rock its red colour.
23 At least 2000 tonnes of Signal Hill Group sandstone were used in constructing the foundations of the Basilica. In 1839, the Lieutenant Colonel of the Government engineering department offered Bishop Fleming the loose red sandstone that was left on Signal Hill from construction of a military road. Fleming relayed the news to his congregation and asked for their help in transporting the stone. Three days later 6000 people awaited instructions at the foot of Signal Hill and divided themselves into different factions consisting of residents of the same street, different societies and occupations. A rivalry so great arose, as each group tried to prove that it could carry the most, that by nightfall they had moved 1,200 tonnes of the rock, some individually weighing upwards of 10 tonnes, by hand on sledges to the Basilica site (Martin, 1983).
24 The stone used in the reconstruction of the exterior walls of the Basilica is thickly bedded, massive grey sandstone (Fig. 9) of the Gibbett Hill Formation, the stratigraphically lowest unit of the Signal Hill Group. The rock is typically medium- to coarse-grained and lithofeldspathic to arkosic in composition. The sandstone shows parallel laminations, grading and mud cracks, sandstone dykes, and trough cross-stratification (King, 1990). The major quarry supplying Gibbett Hill sandstone for the Basilica operated intermittently from the 1870s to 1950s and was located at the Southside Hills of St. John's. In the late 1980s this quarry was temporarily reactivated to supply the small quantities of stone required for the Basilica's restoration. The quarry site is now a storage area for the Canadian Coast Guard.
25 The Signal Hill Group is interpreted to have been deposited subaerially during alluvial plain conditions that developed across the Avalon Zone in easternmost Newfoundland during the Neoproterozoic in response to a major uplift related to the Avalonian Orogeny (King, 1990).
Kellys Island Sandstone
26 A large quantity of sandstone from Kellys Island was utilized in constructing the foundations of the Basilica and in the lower sections of the main and rear ambulatory walls. Kellys Island is situated in Conception Bay, approximately 25 km west of St. John's.
27 The Tremadoc Kellys Island Formation is the basal unit of the Bell Island Group, a 1200 m thick succession of Ordovician, marine, platformal, sedimentary rocks. The Kellys Island Formation consists of white, massive sandstone interbedded with fissile, dark, silty shale and intercalated, micaceous, sandy siltsone, silty shale and thin- to medium-bedded, rippled sandstone. The stone used in the Basilica was quarried from the top of the formation in a massive white sandstone unit at least 8 m thick. This rock contains wavy, flaser, and lenticular beds along with trace fossils, desiccation cracks, runzel marks, and current formed ripples. Some of the sandstone units are pale green, a result of the presence of chamosite and chlorite (Ranger et al., 1984).
Figure 8 View looking northeast of Signal Hill in St. John's. The hill is underlain by Neoproterozoic red and grey sandstone of the Signal Hill Group. Quarries are known to have operated here since the 17th century and were probably located to the left of centre, beneath Cabot Tower.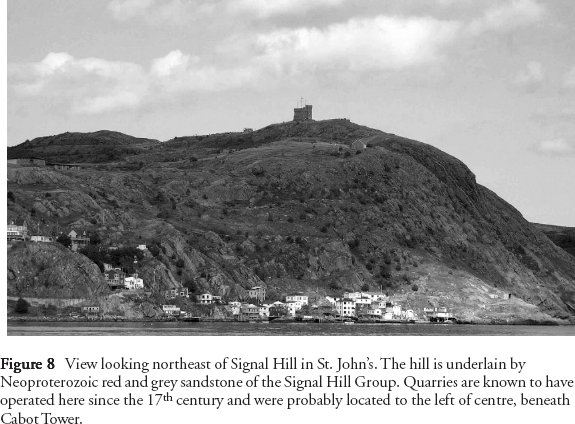
Display large image of Figure 8
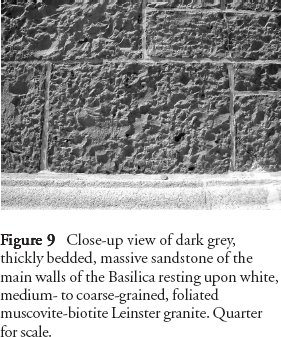
Display large image of Figure 9
28 Several thousand tonnes of sandstone were quarried from Kellys Island between 1838 and 1841. The work was supervised by Bishop Fleming himself, who lived on the island five days a week, several months of the year, for several years. The stone was extracted from the quarry during autumn and shipped to St. John's the following spring by "every Catholic owner of a schooner, and even some Protestants, who volunteered to send their vessels gratuitously to Kelly's Island" (Fleming, 1841), a distance for some over water of 325 km. This method of transportation was sporadic and precarious however, as the size, type and availability of boats accessible in Newfoundland prevented the shipping of a sufficient quantity of stone from Kellys Island to keep up with the pace of construction. As a result the quarry was abandoned in late 1841 or early 1842.
Conception Group Sandstone
29 In an effort to procure only local stone in building the Basilica, Bishop Fleming established two quarries near the periphery of St. John's at Long Pond and Mundy Pond. The stone quarried from these locations is red and green tuffaceous siltstone and sandstone of the Mistaken Point Formation, the uppermost unit of the Neoproterozoic Conception Group (Williams and King, 1979).
30 Near St. John's the Mistaken Point Formation consists of a 400 m thick succession of mainly green and reddish purple argillaceous siltstone and very fine-grained sandstone. The rocks generally appear to be massive; however, medium to thick beds, parallel laminations and grading are recognizable. The red to green colour changes are diagenetic and may be independent of bedding (King, 1990). The Mistaken Point Formation is perhaps best known for its Ediacarian fossils present south of St. John's at Mistaken Point. The Mistaken Point Formation is interpreted to represent a Neoproterozoic period of explosive volcanic activity associated with submarine turbiditic sedimentation in the peri-Gondwanan Avalon Zone.
31 Approximately 1,000 tonnes of building stone were extracted from the Long Pond and Mundy Pond quarries and transported by sledge to the building site over a period of four days in February 1842 (Darcy, 2003). At this time it was evident that these quarries could not supply the quantity of stone needed for the Basilica and therefore they ceased operation. An examination of the Basilica by the author located only a small number of sandstone blocks in the walls (Fig. 10) that could be positively identified as belonging to the Mistaken Point Formation. Efforts to locate the quarries today have failed because these areas of former bedrock are now housing or commercial estates.
32 Stone for the Basilica was also supplied from the Outer Cove area, located 8 km north of St. John's, by the residents of the communities of Torbay, Outer Cove, Middle Cove and Logy Bay. The stone was transported to St. John's in 1845 by approximately 150 horses, each of which carried two loads of stone (Lahey, 1980). This rock could possibly be from the Conception Group, St. John's Group or Signal Hill Group (King, 1990). The amount of stone quarried and the location of a possible quarry is unknown. The stone, however, might also have been obtained from the cliffs at Outer Cove (St. John's Group).
INTERIOR STONE
33 The interior of the basilica is decorated primarily by three types of building stone from Italy and Egypt. The formation, source and primary use of the interior building stones are summarized in Table 1 and discussed in the following sections.
Carrara Marble
34 Carrara marble is the most abundant building stone used in the interior of the Basilica. The colours and characteristics of the marble vary throughout the church, however, all are referred to as Carrara marble. A white marble with variable grey banding is the principal material used in the high altar and seven side altars, balusters and steps, baptistery, pulpit, and eight memorial tablets to the former Bishops and Archbishops of St. John's. This stone was also used to construct the caskets for the one Archbishop and four Bishops who are buried in the crypt of the Basilica. The purest white Carrara marble was used to carve the numerous statues (Fig. 11) located throughout church, and consists of a fully recrystallized limestone that is world-renowned and marketed as "statuario" marble. This marble typically has a granoblastic saccharoidal texture due to metamorphic recrystallization of limestone. A piece of this flawless, pure bright-white Carrara marble was used to carve the most revered and valuable piece of statuary in the Basilica; prominent Irish sculptor John Hogan's statue of "The Dead Christ". It is the final of three similar statues created by Hogan in the early 19th century and the only one presently located outside Ireland. Carrara marbles originated in a Late Triassic-Jurassic carbonate continental shelf in the Tuscanian Apennines, which was subsequently deformed in the Tertiary-Pliocene during the Apennine Orogeny (Lindquist, 1999). This orogenic event resulted in the low-grade metamorphism responsible for the recrystallization of the limestone.
35 Marble deposits in the Carrara region of northern Tuscany in Italy have been quarried for the past two millennia. The stone was initially extracted at the height of the Roman Empire; during the Imperial age (500 B.C. to 500 A.D.) Carrara marble became the most requested building stone for public buildings in Italy. Production has steadily increased to the present day as Carrara marble is exported throughout the world for use in buildings and sculptures. An estimated 300 quarries are currently in operation and produce approximately a million tonnes of marble per year (Leivick and Leitch, 1999).
Figure 10 View of the west ambulatory wall. Blocks of fossilliferous light grey Galway limestone are surrounded by sandstone blocks from Kellys Island, Mistaken Point, and Gibbett Hill, with Leinster granite dressings around the windows.Verona Marble
36 The top rail of the high altar is comprised of yellow Verona marble (actually a limestone) and was ordered from Italy in 1914 by Archbishop Howley. The stone is light yellow to creamy-brown, nodular limestone (Fig. 12). The origin of the nodular texture is thought to be as a result of local dissolution and reprecipitation of CaCO3 in the sediment, with later compaction and pressure dissolution enhancing the nodularity (Jenkyns, 1974). This pressure solution is also responsible for the numerous styolites throughout the stone. They generally form an irregular network of suture-like contacts up to several mm in thickness and are composed of an insoluble brown clay or iron oxide material.
37 The province of Verona is one of Italy's most important marble producing areas and there have been working quarries and workshops present since Roman times. There has therefore been a community of stonemasons in Verona for over 2000 years who have, at least until the arrival of industrial processes, been quarrying the limestone using techniques almost unchanged through the Middle Ages right up to the mid-20th century.
Egyptian Travertine
38 Egyptian travertine is often referred to as Oriental alabaster since in ancient times the early examples came from the Far East. This rock is the so-called "Egyptian alabaster" of archaeologists and historians, whose name was derived from the town of Alabastron, in Egypt, where the stone was quarried; this rock is also referred to as calcitic or calcareous alabaster. This is the origin of the petrologically incorrect name of alabaster, which actually refers to a fine-grained variety of gypsum.
39 The travertine in the Basilica of St. John the Baptist was used to construct two side altars located in the transepts, east and west of the high alter. The stone consists of alternating concentric spherical bands of white to cream, fine-grained, and light brown, medium-grained calcite, with occasional coarse-grained amber to brown calcite (Fig. 13). The spheres measure up to 30 cm in diameter with individual calcite bands varying in width from several millimetres to 2 cm. Travertine forms by rapid chemical precipitation of calcium carbonate from solution in surface and groundwaters or by the evaporation around the mouth or in the conduit of a spring, primarily a hot spring. It also occurs along the floors and walls of limestone caverns, where it forms stalagmite and stalactite deposits, respectively.
40 Quarried from the late Predynastic period (5,500 - 3,100 B.C.) through the Roman period until 3rd or 4th century A.D., the ancient Egyptian travertine quarries in Middle Egypt on the East Bank of the Nile were rediscovered in the 19th century by Muhammad Ali, Pasha of Egypt (1805-1848). In 1840, Ali Pasha presented portions of the travertine to Pope Gregory XVI, who used them to decorate the high altar of the Basilica of St. Paul Outside the Walls in Rome. A small quantity of this stone remained in Rome and, of this, two portions were offered by the Pope to Bishop Mullock, who subsequently brought the stone to St. John's in 1856 to complete the interior of the Basilica (Graham, 1984).
Figure 11 Monument constructed in Carrara marble to commemorate Bishop Fleming's contribution to the Roman Catholic Church in Newfoundland.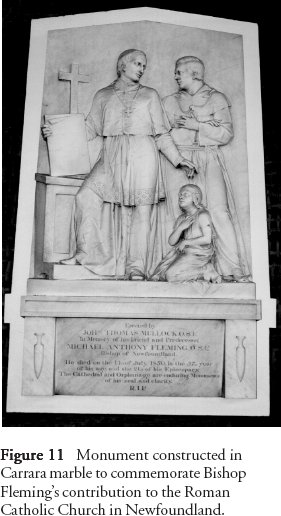
Display large image of Figure 11
COSTS OF CONSTRUCTION
41 When consecrated in September 1855, the Basilica's cost was placed at £125,000 sterling or approximately $600,000 (1855 dollars), which was principally raised by the Catholic population of the country of Newfoundland. This figure does not include, however, the cost of the 9.5 acre site in St. John's on which the Basilica stands or the copious hours of gratuitous labour involved in excavation, transportation of materials, and construction of the Basilica. This labour was mainly provided without charge by all classes of citizens of St. John's: fishermen, farmers, merchants, shopkeepers, tradesmen, women and even children. Multiplying by 20 gives an approximate value of $12 million for the cost of the Basilica in 2002 dollars. This cost might be multiplied perhaps by 5 times to estimate the replacement cost at about $60 million for the grounds, materials, labour, infrastructure and the building itself.
42 The building of the Basilica of St. John the Baptist had captured the public imagination like no other project in Newfoundland and their manifestation of zeal and devotion to the Basilica's construction was quoted by Fleming (1841) as being "…without parallel in the history of the Church in any country".
ACKNOWLEDGEMENTS
I am grateful to Larry Dohey of the Roman Catholic Archdiocese of St. John's for access to the extensive holdings of the Archdiocesan archives, in particular Bishop Fleming's letters to Rome, and for allowing the author to access the towers and crypt of the Basilica. I would especially like to thank Siobhán Power (National University of Ireland, Galway) for supplying information on the Galway limestone and Leinster granite. Lawson Dickson and Ian Knight of the Geological Survey of Newfoundland are gratefully acknowledged for accompanying the author on an enlightening tour of the building stones of St. John's. Dave Leonard is thanked for assistance in producing the figures. This paper benefited from an informal review by Bruce Ryan. Critical readers Doug van Dine and Lawson Dickson provided many helpful comments and suggestions.REFERENCES
Darcy, J.B., 2003, Fire upon the Earth – The life and times of Bishop Michael Anthony Fleming, O.S.F: Creative Press, St. John's, 300 p.
Feely, M., 2002, Galway in Stone – A geological walk in the Heart of Galway: Geoscapes, Dublin, 48 p.
FitzGerald, J.E., 1993, Monumental significance in a Newfoundland historic interior: the Basilica-Cathedral of St. John the Baptist, St. John's: Newfoundland Historic Trust, St. John's, 16 p.
FitzGerald, J.E., 1997, Conflict and culture in Irish Newfoundland Roman Catholicism, 1829-1850: Ph.D. thesis, University of Ottawa.
FitzGerald, J.E., 2002, The "Year of Joy" and Centenary Renovation to the Cathedral, St. John's, Newfoundland, 1953-1955: CCHA Historical Studies, v. 68, p. 44-65.
Fleming, Bishop Michael A., 1841, Letters on the state of religion in Newfoundland, addressed to Rome: Roman Catholic Archdiocese of St. John's, Newfoundland.
Graham, F.W., 1984, Your guide to the Basilica of St. John the Baptist, St. John's, Newfoundland: Historical Committee for the 200th Anniversary of the Formal Establishment of the Roman Catholic Church in Newfoundland, St. John's, 75 p.
Jenkyns, H.C., 1974, Origin of red nodular limestones (Ammonitico Rosso, Knollenkalke) in the Mediterranean Jurassic: a diagenetic model, in Hsu, K.J. and Jenkyns, H.C., eds., Pelagic Sediments: On Land and Under the Sea: Special Publication 1, International Association of Sedimentologists, p. 249-271.
King, A.F., 1990, Geology of the St. John's area: Report 90-2, Geological Survey Branch, Dept. of Mines and Energy, Government of Newfoundland and Labrador, 88 p.
Lahey, R.J., 1980, The building of a Cathedral 1838-1855, in J. Wallis, ed., The Basilica-Cathedral of St. John the Baptist, St. John's, Newfoundland – 1855-1980: Roman Catholic Archdiocese of St. John's, St. John's, Newfoundland, p. 27-43.
Lawrence, D.E., 2001, Building stones of Canada's Federal Parliament Buildings: Geoscience Canada, v. 28, no. 1, p. 13-30.
Leivick, J. and Leitch, A., 1999, Carrara: The Marble Quarries of Tuscany: Stanford University Press, 68 p.
Lindquist, S.J., 1999, Petroleum Systems of the Po Basin Province of Northern Italy and the Northern Adriatic Sea: Porto Garibaldi (Biogenic), Meride/Riva di Solto (Thermal), and Marnoso Arenacea (Thermal): Open-File Report 99-50M, U. S. Geological Survey, 35 p.
Martin, W., 1983, Once upon a mine: story of pre-confederation mines on the island of Newfoundland: Special volume 26, the Canadian Institute of Mining and Metallurgy, 98 p.
O'Dea, S., 1988, The Basilica of St. John the Baptist, St. John's, Newfoundland: Agenda paper, Historic Sites and Monuments Board of Canada, Ottawa, p. 23-48
O'Neill, P., 1972, The early church history of St. John's: Newfoundland Historical Society, 47 p.
Ranger, M.J., Pickerill, R.K. and Fillion, D.,1984, Lithostratigraphy of the Cambrian? – Lower Ordovician Bell Island and Wabana groups of Bell, Little Bell, and Kellys islands, Conception Bay, eastern Newfoundland: Canadian Journal of Earth Sciences, v. 21,p. 1245-1261.
Sevastopulo, G.D. and Wyse Jackson, P.N., 2001, Carboniferous (Dinantian), in C.H. Holland, ed. The geology of Ireland: Dunedin Academic Press, Edinburgh,p. 241-288.
Stillman, C.J., 2001, Caledonian Igneous Activity, in C.H. Holland, ed., The geology of Ireland: Dunedin Academic Press, Edinburgh, p. 145-178.
Williams, H. and King, A.F., 1979, Trepassey map area, Newfoundland: Memoir 389, Geological Survey of Canada, Ottawa, 24 p.
