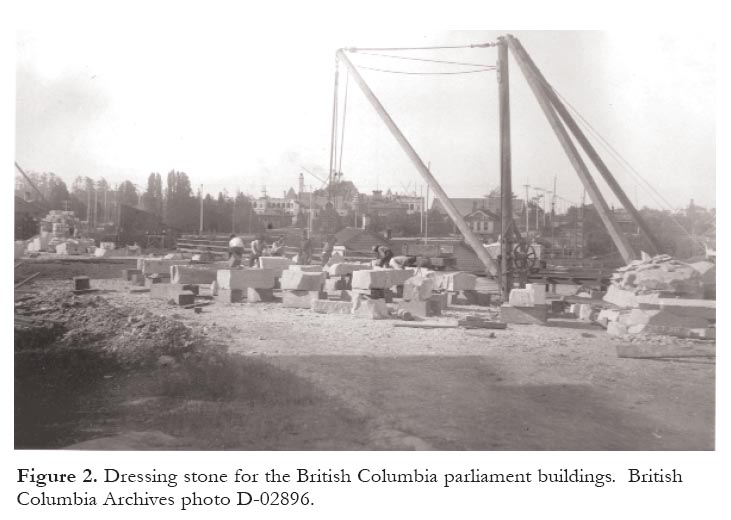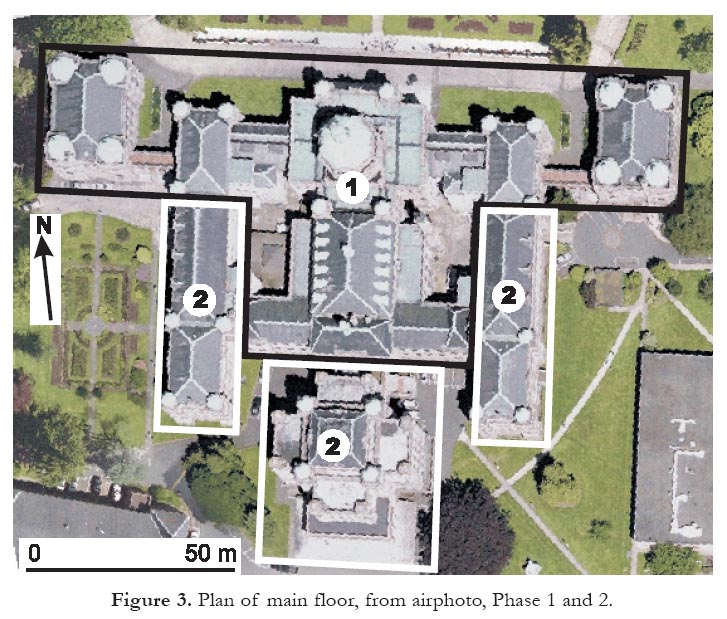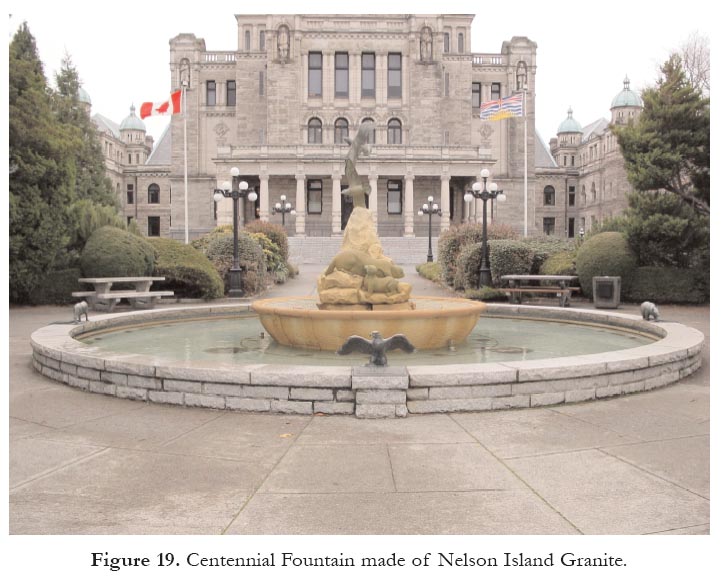Series
Geology of the Parliament Buildings 6.
Geology of the British Columbia Parliament Buildings, Victoria
Zdenek D. Hora3657 Doncaster Dr. Victoria, BC, Canada, V8P 3W8
zdhora@telus.net
Kirk D. Hancock
British Columbia Geological Survey 5 – 1810 Blanshard St. Victoria, BC, Canada, V8W 9N3
SUMMARY
The British Columbia parliament buildings were constructed in two stages: the first building was started in 1893 and officially opened in 1898; the addition was started in 1912 and completed in 1915. The primary external building stone is a fine-grained, light grey, dacitic volcanic rock, commonly called Haddington Island andesite. The foundation and lower courses are mediumgrained, grey, salt-and-pepper granodiorite, called Nelson Island granite. The Haddington Island andesite was also used for exterior architectural ornaments and statues. A variety of marbles from the USA and Italy decorate the interior of the buildings. Several monuments and fountains within the legislature precinct display a variety of both imported and local provenance building stones. This article presents a brief history of the parliament buildings and their construction, a description of the building stones, and an overview of a century-long performance record of the exterior building stones, which have long resisted the effects of British Columbia coastal weather.SOMMAIRE
Les édifices du parlement de Colombie-Britannique ont été construits en deux étapes : la construction du premier édifice a débuté en 1893 et il a été inauguré en 1898; la construction d'un ajout a débuté en 1912 et a été complété en 1915. La pierre de construction du parement du bâtiment initial est une roche volcanique dacitique gris pâle à grains fins, communément appelée andésite de l'île Haddington. La fondation et les assisses inférieures sont formées de blocs d'une granodiorite tachetée grise à grains moyens appelée granite de l'île Nelson. L'andésite de l'île Haddington a également été utilisée pour les statues et l'ornement architectural. Des marbres variés des États-Unis et d'Italie décorent l'intérieur des édifices. Plusieurs fontaines et monuments de l'enceinte législative sont faits de pierre de construction d'origine diverse. L'article qui suit présente une histoire abrégée des édifices du parlement et de leur construction, une description des pierres de constructions, ainsi qu'un aperçu de la durabilité centenaire des pierres de construction extérieures, lesquelles résistent depuis longtemps au climat côtier de la Colombie-Britannique.BACKGROUND
1 Following the Imperial Government proclamation of the Colony of British Columbia in 1858, James Douglas, the Governor of Vancouver Island and British Columbia, chose a 10 acre plot of Crown land in Victoria as the site of future government buildings. This site is located on the south side of James Bay, a tidal bay, between what is now Belleville, Superior, Menzies and Government streets. The construction of six wooden frame structures (locally referred to as the "Birdcages", because of their exotic Anglo-Indian appearance) was completed in 1864. The construction cost of the wooden Administration Building, Treasury, Land Office, Court House, House of Assembly, Guard House and Barracks totalled $38 719.
2 During the latter half of the 1800s, British Columbia witnessed a gold rush in the interior of the province, a coal mining boom on the coast, discovery of silver–lead–zinc and coal deposits in the Kootenays, completion of the transcontinental Canadian Pacific Railway in 1885, and an accompanying rapidly expanding economy. Such rapid development transformed British Columbia from an outpost of the empire through a Crown colony to a Canadian province. By 1890, the wooden buildings that were the seat of government were deemed inadequate.
3 On March 11, 1892 the government voted a sum of $75 000 to the provincial Department of Public Works for contract services to design new parliament buildings intended for the site of the six original structures. A notice, published on June 16, 1892 throughout the Dominion and the USA, invited architects to submit competitive plans with cost estimates not to exceed $500 000 (The Canadian Architect and Builder 1893). Out of 65 submissions, five were selected to submit a second set of designs guided by specific terms of reference and a cost limit of $600 000 (Segger 1979).
4 The adjudication committee members were two (non-competing) architects nominated by the Council of the Ontario Association of Architects and the Chief Commissioner of British Columbia Department of Lands and Public Works. In March, 1893, the committee chose the design of a young British Columbia architect, F.M. Rattenbury, whose proposed design was a classical style with many Romanesque features, referred to as Renaissance style by some (The Canadian Architect and Builder 1898; British Columbia Department of Public Works 1893). The Rattenbury plan skillfully managed to squeeze the new construction between the two rows of Birdcage buildings. The last Birdcage building was occupied from 1898 to 1951 by the provincial Bureau of Mines and the Mineralogical Branch. It accidentally burned down in 1957 (Sutherland Brown 1998).
5 Francis Mawson Rattenbury came to British Columbia in May 1892 at the age of 25 years. He was born and educated in Leeds, England, where he worked for five years with his uncle`s architectural firm, Mawson and Hudson, designing civic architectural structures. By the late 1800s, Mawson and Hudson had attained national acclaim in architectural design. As an ambitious architect, Rattenbury throughout his career sought and often won the largest commissions. His clients included government, major banks, the Canadian Pacific Railway and rich individuals, and he became a very successful businessman. Rattenbury’s career ended abruptly in 1934 when he was murdered, in England, by his chauffeur (Reksten 1978; Segger 1979).
6 It has been suggested that similarities exist between the British Columbia parliament buildings and some structures built in India during the same era, like the palace of the Maharaja of Mysore or Victoria Memorial Hall in Calcutta. They, perhaps, all trace their original designs to the Leeds firm of Mawson and Hudson (Segger 1979).
7 The architectural contract specified the use of British Columbiaproduced construction materials: Haddington Island andesite on the north exterior face, Koksilah sandstone on the south exterior face, and locally made bricks and lime as required (brick and lime manufacturing began in the Victoria area in 1853 (Adams 1987)). The foundation and steps leading to the main entrance were to be of Nelson Island granite and the roof was to be Jervis Inlet slate. In the end, the Koksilah sandstone was rejected as unsuitable and the whole complex used the Haddington Island andesite. The entire project was to be completed by November 30, 1895 (British Columbia Department of Public Works 1893).
8 Construction commenced in June, 1893. A strike of stonecutters and problems with several contractors (including one drowning) delayed construction (Johnson 2004) and the last stone was laid ceremoniously, less than one year late, on September 19, 1896. During 1897, various government departments gradually began to move into the new buildings and the official opening was held on February 10, 1898 (Figs. 1-3). The cost for the new build-ings was $957 298.98 (Blakey Smith, no date).
Figure 1. Construction of the British Columbia parliament buildings; view looking northeast. Phase 1, rear of building. British Columbia Archives photo D-05994.
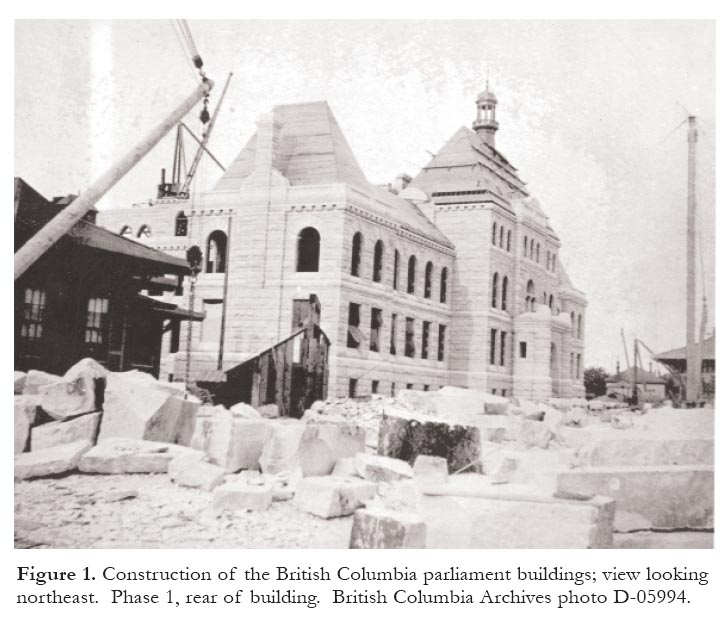
Display large image of Figure 1
9 To provide more space for government offices and the legislative library, $150 000 was budgeted in February, 1911 to initiate a project to expand the original building and practically double the floor area. This addition, also designed by Rattenbury, constitutes two wings to the east and west, respectively, of the original legislative chamber, plus the legislative library and rotunda to the south. The foundation stone was laid by the Duke of Connaught, Governor General of Canada, on September 28, 1912 (Fig. 4); offices were ready for occupation in January, 1914 and the legislative library was opened to the public in November, 1915. It should be noted that no foundation stone was formally laid for the first building in 1893. The total cost of the extension was $1 168 138.16 (Blakey Smith, no date).
10 Today, drawings of the original design are on display on the walls of the Legislative Chamber lobby and in the corridor between this lobby and the rotunda. Figure 5 shows the completed front elevation of the building, encompassing both phase 1 and phase 2 construction.
Figure 2. Dressing stone for the British Columbia parliament buildings. British Columbia Archives photo D-02896.Figure 3. Plan of main floor, from airphoto, Phase 1 and 2.GEOTECHNICAL CONDITIONS
11 Wark Gneiss, a Jurassic-metamorphosed Devonian rock (Muller 1980) displaying abundant glacial striae, crops out on both sides of the legislative precinct along Government and Menzies streets (Clapp 1913). Areas between bedrock outcrops are filled by a Quaternary glaciomarine deposit known as Victoria clay (Nasmith and Buck 1998). While there is no specific data from the time of construction, the site of the parliament buildings is underlain by the Victoria clay. The depth to the bedrock at the building site is not known, but there has been no noticeable settlement of the parliament buildings. The British Columbia Department of Public Works (1893) report provides the following comment about the construction of the foundation for the central block: "the external walls of granite and the internal of brick are raising from solid concrete footing, ranging from 18" to 30" in thickness, laid in trenches excavated into hard-pan."
12 Nasmith and Buck (1998) describe the Victoria clay as slightly overconsolidated, medium plastic, silty clay. It commonly has a brown-weathered (oxidized) and desiccated surficial layer that is typically 3 to 7 m thick, depending on the depth of the permanent water table. The weathered brown clay tends to be less plastic and has a stiff to very stiff consistency that provides good bearing capacity for footings. There is a transition zone 2 to 3 m thick between the weathered crust and the unweathered grey clay.
13 The thickness of the Victoria clay at the site of the parliament buildings is at least 10 m because the underground tunnel connecting the Douglas Building on the east side of Government Street with the parliament buildings complex passes through the clay at that depth.
BUILDING STONES — EXTERIOR
14 Nelson Island granite was used for the foundations and lower courses, the steps and landings leading to the main entrance, and the steps on the south side of the complex (Fig. 6). Nelson Island, located at the mouth of Jervis Inlet on the British Columbia coast approximately 100 km northwest of Vancouver, has been the main source of dimension granite in British Columbia. This stone, of granodioritic composition, is an Early Cretaceous intrusion that forms part of the Coast Plutonic Complex.
15 The stone is fairly uniform in appearance, having only occasional small (a few centimetres) dark knots (from xenoliths and autoliths to inclusions of black mineral aggregates; Fig. 7). It is a medium-grained, light grey, salt-and-pepper granodiorite, and is composed essentially of quartz, orthoclase and plagioclase feldspar, minor biotite and hornblende, and accessory magnetite. The stone polishes easily and contains very few microfractures. It endures the coastal climate well without staining or physical deterioration.
Figure 4. Laying of the cornerstone for the British Columbia parliament buildings additions, 1912. British Columbia Archives photo A-02783.
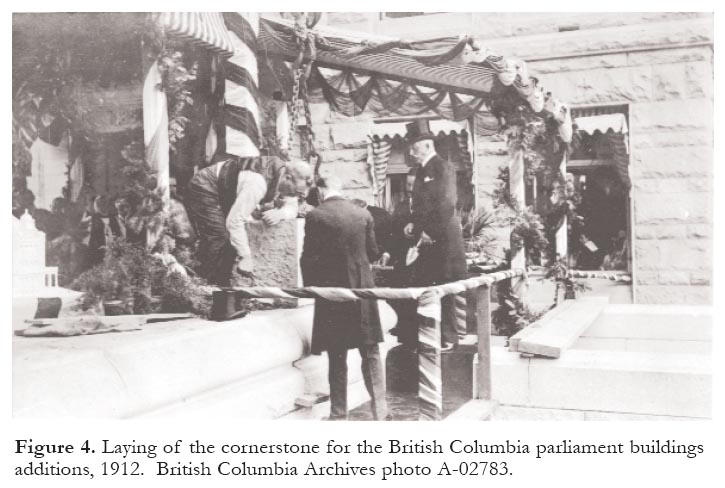
Display large image of Figure 4
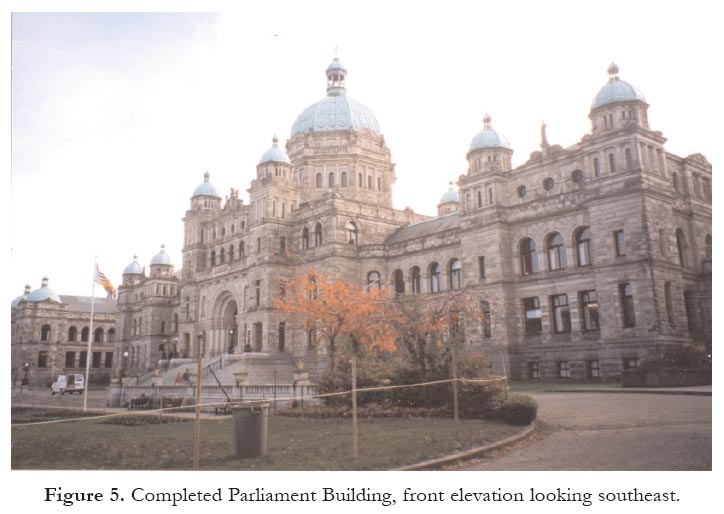
Display large image of Figure 5
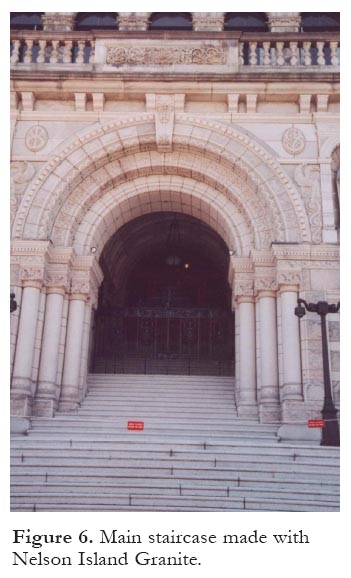
Display large image of Figure 6

Display large image of Figure 7
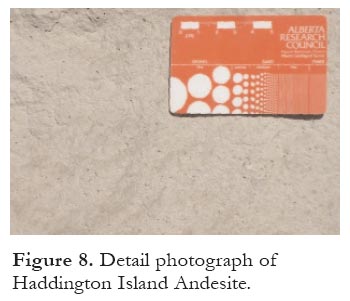
Display large image of Figure 8
16 Nelson Island granite typically has a specific gravity of 2.657, absorption of 0.175%, and a compressive strength of 240 MPa (approximately 35 000 psi). The superior quality of this stone is well known; it has been used widely in western Canada, Washington, and Oregon, and some has been shipped to Hawaii and Australia (Parks 1917).
17 According to Dawson (1889), production started on Nelson Island sometime before 1887, when the stone was used in the construction of the Royal Navy`s Esquimalt dry dock. Later, several other quarries were opened on nearby Hardy, Fox and Kelly islands. Because the quarries were located on tidewater, the stone was typically transported by scow to its destination(s), including the parliament buildings. Production volumes of Nelson Island granite declined steadily in the 1950s and the last shipment was reported in 1962 (Beauregard 1996).
18 Haddington Island andesite, a dacite in terms of bulk composition, is the primary building stone of the parliament buildings (Fig. 8). The Haddington Island site, first recognized as a potential building stone source by Dawson (1887), is located in Broughton Strait between the mainland and northeastern Vancouver Island, near Port McNeil. Due to its superior quality and structure relative to sandstone, Haddington Island andesite replaced sandstone as British Columbia’s most popular masonry stone after 1920. Haddington Island was an important building stone production centre from the late 1880s until 1965. The parliament buildings represent the first major project undertaken with this stone; the last project was the construction of the Royal British Columbia Museum, the British Columbia Archives, and the curatorial tower located across the street from the parliament buildings, all constructed in 1966 (Beauregard 1996).
19 Haddington Island andesite has a very uniform, minutely crystalline (0.1 millimetre and less), light greyish yellow or bluish grey groundmass. It is composed of about 80–85% plagioclase and minor quartz, biotite and magnetite (Fig. 8), and is dotted with about 1% light green to brown, 1 to 2 mm crystals of twinned plagioclase. This dacite is a part of the Miocene Alert Bay volcanics, and is unique to the area (Muller et al. 1974). The typical properties of the stone are a specific gravity of 2.67, absorption of 3.79% and compressive strength of 127 MPa (approximately 18 500 psi; Parks 1917). Compared to most British Columbia sandstones, the Haddington Island andesite is slightly harder, but well suited to fine carving and all types of dressing. In the masonry for the parliament buildings, this stone has been used both as smooth surface-cut blocks and as rusticated blocks with roughly chipped exposed surfaces. The obligatory cultural features of the parliament buildings required extensive ornamental carving, sculptures and similar artwork. Of particular note is the sculptural work for the outer walls of the legislative library (Fig. 9). These walls feature 14 statues of persons important in British Columbia history, and six ‘medallions’ displaying busts of outstanding literary personalities (Fig. 9). They were all carved of Haddington Island stone by sculptor Charles Marga (Segger 1979).
20 After more than one hundred years of exposure to the coastal climate, with its humid, salty air and many annual freeze-thaw cycles, there is no noticeable deterioration of detail in the highly ornamental work or the statues – proof of the exceptional quality of Haddington Island andesite as a building stone.
Figure 9. Ornamental statue (above) and medallion (below) carved from Haddington Island Andesite.
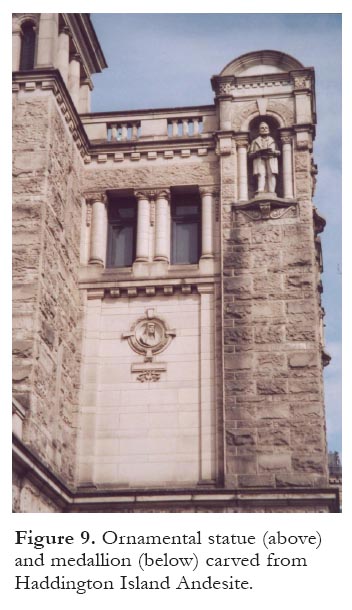
Display large image of Figure 9
21 The location of the quarry next to deep tidewater facilitated the transportation of stone blocks by scow (Carr 1955). Steady production stopped in 1957, and after a brief reopening of only one year in 1965, the site was abandoned (Beauregard 1996).
22 Koksilah sandstone, as mentioned previously, was specified in 1893 for the south exterior face of the parliament buildings. This Cretaceous sandstone was to come from the Koksilah quarry on Vancouver Island, south of Nanaimo. However, after the first shipment, this stone was rejected with the claim that it was defective and not of the same quality as the preconstruction sample. It has also been suggested that it was a mistake to propose this sandstone because the colours of the Koksilah and Haddington Island stones would clash. In the end, the Koksilah Quarry Company sued the government and was awarded damages of $12 412.90 (Blakey Smith, no date).
23 In hindsight, the use of Koksilah stone would have been a mistake, because of its relatively poor durability compared to Haddington Island andesite. As seen today on Craigdarroch Castle, built in Victoria in 1885, numerous exterior ornaments carved from Koksilah sandstone have visibly deteriorated.
24 Jervis Inlet slate was specified in the British Columbia Department of Public Works Annual Report for 1893 as the roofing material for the parliament buildings. The Jervis Inlet slate deposit consists of black, carbonaceous, finely laminated rocks of the Early Cretaceous Gambier Group, which occurs as a roof pendant in the Coastal Plutonic Complex. The only impurities reported are local small veins of quartz and calcite. According to Parks (1917), the Jervis Inlet site produced, since about 1890, two grades of slate having a smooth surface: 45 x 25 cm (18 by 10 inches) and 35 x 22.5 cm (14 by 9 inches). In addition to its use in the parliament buildings, this slate was used in numerous other places as far away as California. It is reported that poor economics, resulting from the handling of too much waste, resulted in the operation closing down around 1920. The location of this and other building stone quarries that were active in British Columbia ca. 1900 are shown in Figure 10 (Beauregard 1996).
BUILDING STONE — INTERIOR
25 A variety of marble types were used throughout the interior of the parliament buildings. In the 1896 structure, marble was used in the rotunda and in the legislative chamber. The rotunda incorporates two types of Tennessee marble (Blakey Smith, no date); in the centre is an opening 3.75 m in diameter that is surrounded by a balustrade of pink marble. The base of the rotunda and the banister are dark purple-red crinoidal limestone (Fig. 11). The same two stones are also used on the walls of the rotunda. The lower 2 m of the walls are clad with the pink marble in the lower half and the crinoidal limestone in the upper half. From this ledge of red crinoidal limestone rise two 9-m-high columns of pink marble on each side of the four entrances to the rotunda. Similar marbles are being marketed today under the name Tennessee Cedar (a slightly more brownish crinoidal limestone) and Champagne Pink (a fine-grained pink marble). Both are from the Middle Ordovician Holston Formation and are quarried near only after some hesitation because of Knoxville, Tennessee.
Figure 10. Location of British Columbia quarry sites active circa 1900.
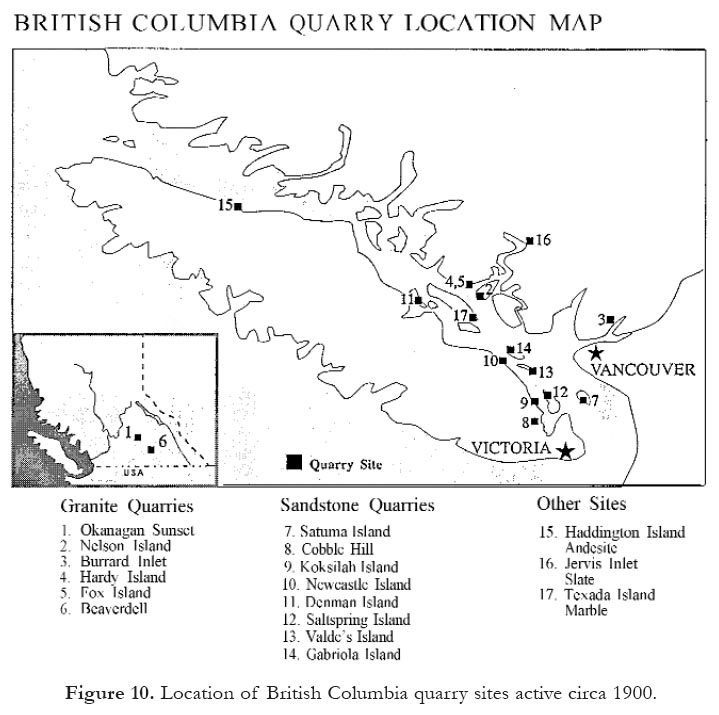
Display large image of Figure 10
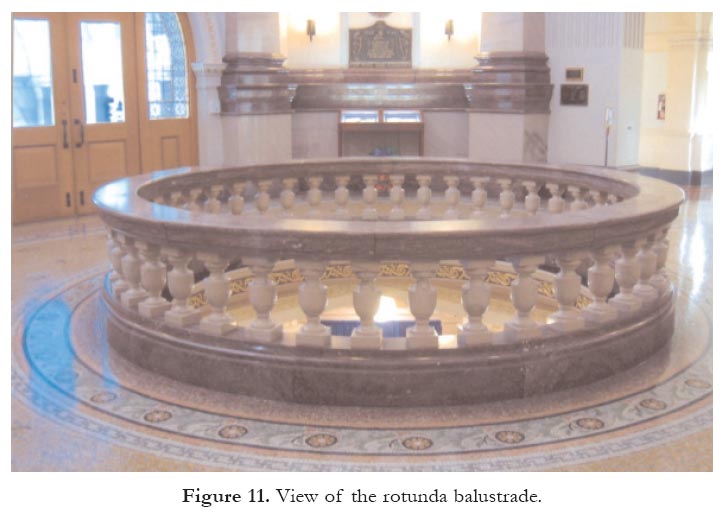
Display large image of Figure 11
26 The best display of contrasting colours from a variety of marbles is in the legislative chamber itself (Fig. 12). The marbles used were approved only after some hesitation because of concern over cost overruns. It took a considerable effort by Rattenbury to obtain approval for the installation of marble in the legislative chamber (Segger 1979).
27 Four types of Italian marble were incorporated in the interior design. A narrow band at the base of the walls and at the bases of the 22 round columns that support the roof of the legislative chamber, are made of fine grained Pavonazzo white marble (with occasional black streaks). This stone is Jurassic limestone that was metamorphosed during the Alpine Orogeny in the Tertiary, and is quarried in the north part of the Tuscanian Apennines.
28 Between the bottom white strip of Pavonazzo marble and the bases of the supporting columns, the walls are faced with sheets of dark red Breccia Pernice marble containing some white veins and patches (Fig. 12). This marble is also Jurassic in age, metamorphosed in the Tertiary, and quarried in Veneto, northern Italy. On top of this wall facing, and between this marble and the bases of the supporting columns, is a narrow projecting band of black marble of unknown provenance (Fig. 12). The 22 supporting columns consist of irregularly banded olive green-grey and white Cipollino Apuano marble, Jurassic in age and quarried in northern Tuscany, Italy (Blakey Smith, no date). In the legislative chamber galleries, additional roof support is provided by square pillars behind each of the rounded columns. These pillars are clad with a meat-red Rosso Verona nodular limestone, Jurassic in age (British Columbia Ministry of Provincial Secretary and Government Services, no date). This building stone, popular since antiquity, is quarried near Sant’ Ambrogio di Valpolicella, Veneto, in northern Italy.
29 Another group of marbles clad the walls along the corridors and on stairs leading to the legislative library, as well as in the library rotunda. The tiles of grey mottled marbles along the base of the walls and around the entrances, as well as the mottled white and grey marble of the stairways, are of unknown origin. The stone in the stairs, however, resembles the Upper Ordovician Tyndall limestone from Manitoba.
30 A collection of several attractive marbles can be seen in the library rotunda (Fig. 13). Government records merely mention ‘Italian marble’ as the source (Blakey Smith, no date). Based on their colour and pattern, the walls and entrances are most probably two varieties of Jurassic Carrara marble. The Arabescato, with irregular black and grey fragments, patches and veins, is seen around the entrances and balconies, whereas Bianco Venato or Venato Fantastico, with parallel grey and black veining in a white matrix, forms wall panels.
Figure 12. Interior view of the Legislative Chamber.
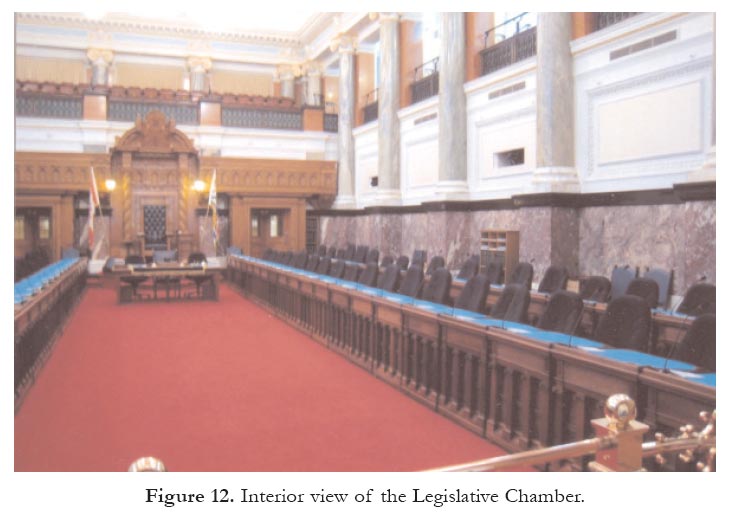
Display large image of Figure 12
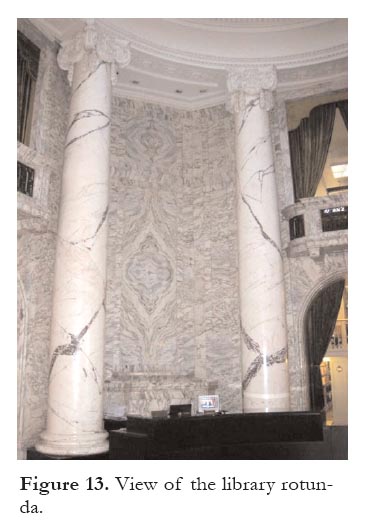
Display large image of Figure 13
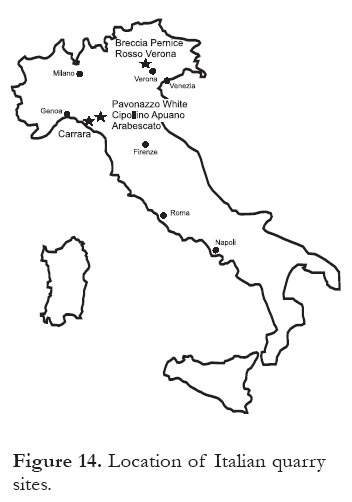
Display large image of Figure 14
31 The library rotunda floor is composed of several colours of marble that form circles and triangles in a very interesting ornamental fashion. The floor consists of a Bianco Carrara marble matrix within which two black circles and triangles of banded Cipollino marble have been laid. Small circles of thinly banded marble in each corner are either a Cipollino marble variety or Arni Fantastico marble. Eight columns supporting the dome are not real marble, but a so-called scagliola, a marble imitation consisting of finely ground gypsum and limestone or marble. Figure 14 shows the location of Italian quarry sites used in the British Columbia parliament buildings.
32 The librarian’s tables in the library rotunda are covered by Blue Pearl granite; petrologically, this stone is a larvikite, a variety of alkaline syenite found in a Permian intrusion south of Oslo, Norway.
33 A complete and expensive restoration of the parliament buildings was undertaken in 1973 and 1974, under the direction of A.J. Hodgson. The materials used for the restoration were, as much as possible, those of the original structure (Segger 1979).
PRECINCT GROUNDS
34 Four monuments and two fountains have been placed within the precinct grounds of the parliament buildings (Fig. 15); three of these monuments are along Belleville Street in front of the parliament buildings. The oldest is the 1879 obelisk in the memory of former governor, Sir James Douglas (Fig. 16). This simple, 27 ft (7.1 metre)-high needle, has been repeatedly and incorrectly described as Beaver Cove marble (Blakey Smith, no date). While a shipment of marble from Beaver Cove (on the north coast of Vancouver Island) to Victoria is reported to have been made around 1880, it is not the stone of this obelisk. The source of this misinformation is probably a local newspaper report about this monument, dated November 14, 1879. Actually, the stone used is a dark type of granodiorite from an unknown source, displaying large black ‘knots’ (xenoliths) on its surface. The obelisk was assembled from several smaller pieces of stone. Similar rock can be found in the Victoria area.
35 A short distance to the east, on the other side of a large sequoia tree, stands a statue of Queen Victoria by the English sculptor Aston Bruce Joy. The monument, unveiled on April 19, 1921 (Blakey Smith, no date), has a base made from two types of larvikite: the upper part (the pedestal) is a polished block of Blue Pearl granite, whereas the base is a honed variety of slightly darker Emerald Pearl granite.
36 Farther east, on the corner of Belleville and Government Streets, is a World War I memorial, unveiled and dedicated on July 12, 1925 (Blakey Smith, no date). This cenotaph is an important monument and the focus of countless memorial services (Fig. 17). It was designed by the English sculptor Vernon Marsh and his siblings, who also designed and sculpted the National War Memorial in Ottawa (Sutherland Brown, pers. comm. 2007); the stone is all Nelson Island granite.
Figure 15. Location of monuments and fountains in the legislative precinct. A — War Memorial; B — Statue of Queen Victoria; C — Memorial obelisk for Sir James Douglas; D — Centennial Fountain; E — British Columbia Law Enforcement Memorial.
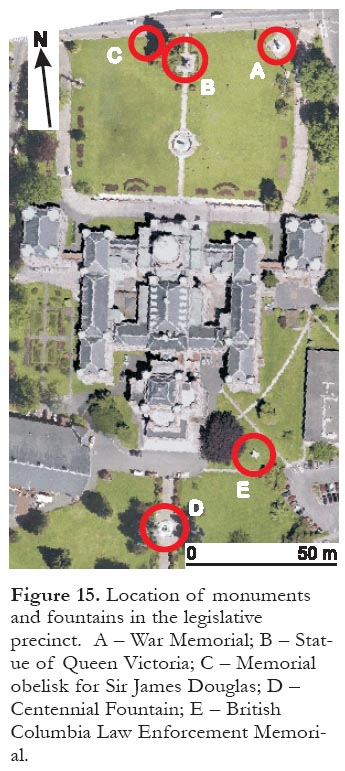
Display large image of Figure 15

Display large image of Figure 16
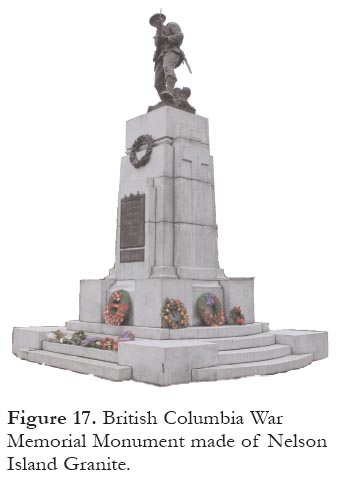
Display large image of Figure 17
37 A recent addition near the southeast corner of the precinct grounds is the 2003 British Columbia Law Enforcement Memorial (Fig. 18). The stone is a very uniform, finegrained, bluish grey Dark Barre granite from Barre, Vermont, USA.
38 Of the two fountains, only the one on the south side of the parliament buildings has interesting stonework. Called ‘Centennial Fountain’ (Fig. 19), the central sculpture is made from Nelson Island granite and commemorates the union of four territories, which in 1862 were amalgamated into the colony of British Columbia. The four territories involved were Vancouver Island, Queen Charlotte Islands, British Columbia and the Stikine Territory (Segger 1979). The second fountain, located in front of the main entrance of the parliament buildings and built in 1906, has a Nelson Island granite rim around a ceramic tile basin.
Figure 18. British Columbia Law Enforcement Memorial made of Dark Barre Granite from Vermont.Figure 19. Centennial Fountain made of Nelson Island Granite.ACKNOWLEDGEMENTS
The authors would like to thank Doug VanDine for providing some sources of information, critical reading and a lot of patience. Ken Johnson provided interesting insight into the production history of British Columbia construction materials. Ivo Zanatta of Cowichan Terrazzo & Ceramic Tile Ltd. of Duncan, BC, helped to identify the commercial names of many marbles used in the parliament buildings. The staffs of British Columbia Archives and of the legislative buildings were very helpful during our research, and provided historical pictures and data. We also thank the Alberta Research Council for the excellent scale card we used in taking the detailed stone pictures. Finally, editorial comments of Athol Sutherland Brown and Ted Lawrence helped significantly to improve the original manuscript. Modern photographs were taken by Z. D. Hora, historical photos were acquired from the British Columbia Archives, and diagrams were drafted by K. D. Hancock.REFERENCES
Adams, J.D., 1987, Bricks in Pre-1971 Victoria: Their Manufacture, Trade and Use: British Columbia Studies, Number 74, University of Victoria, 16 p.
Beauregard, D., 1996, Dimension Stone of British Columbia. A History of Production and Architectural Application: British Columbia Ministry of Employment and Investment, unpublished report, 80 p.
Blakey Smith, D., no date, Parliament Buildings, Victoria: A memorandum of working notes: British Columbia Archives, 36 p.
British Columbia Department of Public Works, 1893, Annual Report: Victoria, British Columbia.
British Columbia Ministry of Provincial Secretary and Government Services, no date, Victoria`s Parliament Buildings, British Columbia, Canada, 16 p.
Carr, G.F., 1955, The Granite Industry of Canada: Department of Mines and Technical Surveys, Mines Branch, No. 848, 191 p.
Clapp, C.H., 1913, Geology of the Victoria and Saanich Map-Areas, Vancouver Island, British Columbia: Memoir 36, Canada Department of Mines, Geological Survey of Canada, 143 p.
Dawson, G.M.,1887, Report on a Geological Examination of the Northern Part of Vancouver Island and Adjacent Coasts: Annual Report 1886, Geological Survey of Canada, p. 1-107
Dawson, G. M., 1889, The Mineral Wealth of British Columbia: Geological and Natural Survey of Canada, Annual Report, Vol. III, Pt. II, 1887-90, 163 p.
Johnson, K., 2004, A Past Preserved in Stone: Paper prepared to fulfill the requirements of the Directed Studies portion of the Cultural Resource Management Diploma Program, Division of Continuing Studies, University of Victoria, 74 p.
Muller, J.E., 1980, Geology, Victoria West of Sixth Meridian, British Columbia: Geological Survey of Canada, Map 1553 A.
Muller, J.E., Northcote, K.E., and Carlisle, D., 1974, Geology and Mineral Deposits of Alert – Cape Scott Map – Area (92L-102I), Vancouver Island, British Columbia: Geological Survey Paper 74-8, 77 p.
Nasmith, H.W., and Buck G.F., 1998, Engineering geology of the Greater Victoria area, British Columbia, in Karrow, P.F., and White O.L., eds., Urban Geology of Canadian Cities: Geological Association of Canada, Special Paper 42, p. 21-38.
Parks, W.A., 1917, Report on the Building and Ornamental Stones of Canada, Volume 5, Province of British Columbia: Mines Branch Report 452, 236 p.
Reksten, T., 1978, Rattenbury: Sono Nis Press, 204 p.
Segger, M., 1979, The British Columbia Parliament Buildings: ARCON, Vancouver, 87 p.
Sutherland Brown, A., 1998, British Columbia`s Geological Survey, 18951995: Pacific Section, Geological Association of Canada, 157 p.
The Canadian Architect and Builder, 1893, Competition for Government Buildings at Victoria, B.C.: Toronto, April 1893, p. 48.
The Canadian Architect and Builder, 1898, New Legislative Buildings at Victoria, B.C., F.M. Rattenbury, Architect: Toronto, July 1898, p. 120, 6 plates.
